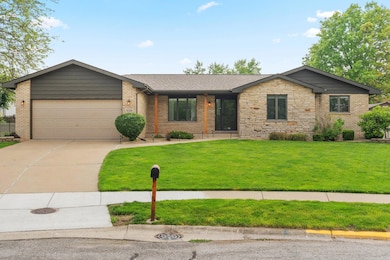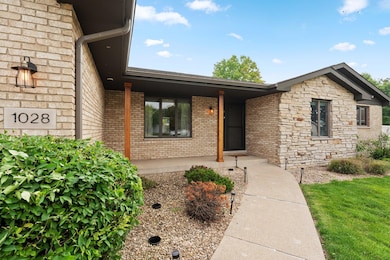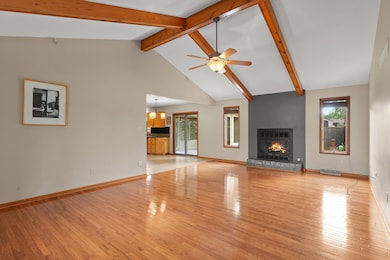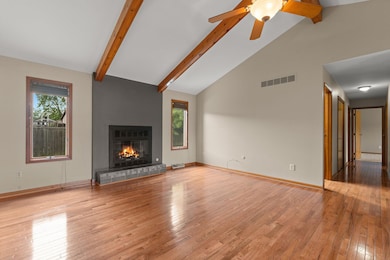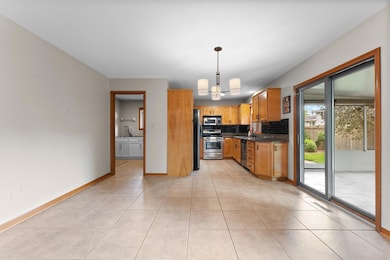
Estimated payment $2,645/month
Highlights
- Hot Property
- Wood Flooring
- Wet Bar
- George Bibich Elementary School Rated A
- No HOA
- Living Room
About This Home
This stunning home sits high on a quiet cut-de-sac, offering great curb appeal and privacy. You'll find hardwood floors and soaring cathedral ceiling in the living room, centered around a cozy fireplace. Eat-in kitchen with stainless steel appliances, granite countertops, and flows into the heated sunroom perfect for year-round enjoyment. The main level also features a laundry room and primary suite with its own bathroom. The finished basement is ideal for entertaining with a wet bar and plenty of space to gather. Step outside to a show-stopping stamped concrete patio with built-in fire pit, surrounded by beautiful landscaping and a fully enclosed yard. Close proximity to the expressway make commuting to downtown Chicago a breeze. This home has it all comfort, convenience and style!
Home Details
Home Type
- Single Family
Est. Annual Taxes
- $3,561
Year Built
- Built in 1989
Parking
- 2 Car Garage
Home Design
- Stone
Interior Spaces
- 1-Story Property
- Wet Bar
- Gas Fireplace
- Living Room
- Dining Room
- Basement
Kitchen
- Microwave
- Dishwasher
Flooring
- Wood
- Carpet
- Tile
Bedrooms and Bathrooms
- 3 Bedrooms
Laundry
- Dryer
- Washer
Utilities
- Central Air
- Heating System Uses Natural Gas
Additional Features
- Outdoor Storage
- 8,930 Sq Ft Lot
Community Details
- No Home Owners Association
- Sandy Ridge Add Subdivision
Listing and Financial Details
- Assessor Parcel Number 451118327012000034
Map
Home Values in the Area
Average Home Value in this Area
Tax History
| Year | Tax Paid | Tax Assessment Tax Assessment Total Assessment is a certain percentage of the fair market value that is determined by local assessors to be the total taxable value of land and additions on the property. | Land | Improvement |
|---|---|---|---|---|
| 2024 | $8,148 | $341,900 | $79,700 | $262,200 |
| 2023 | $3,681 | $320,400 | $79,700 | $240,700 |
| 2022 | $3,681 | $303,500 | $71,700 | $231,800 |
| 2021 | $3,258 | $275,200 | $63,700 | $211,500 |
| 2020 | $3,162 | $264,500 | $59,900 | $204,600 |
| 2019 | $3,100 | $249,800 | $42,500 | $207,300 |
| 2018 | $2,837 | $238,600 | $42,500 | $196,100 |
| 2017 | $2,594 | $235,300 | $42,500 | $192,800 |
| 2016 | $2,656 | $237,000 | $42,500 | $194,500 |
| 2014 | $2,406 | $228,800 | $42,500 | $186,300 |
| 2013 | $2,380 | $224,200 | $42,500 | $181,700 |
Property History
| Date | Event | Price | Change | Sq Ft Price |
|---|---|---|---|---|
| 06/11/2025 06/11/25 | For Sale | $419,900 | -- | $170 / Sq Ft |
Purchase History
| Date | Type | Sale Price | Title Company |
|---|---|---|---|
| Deed | -- | None Listed On Document |
Mortgage History
| Date | Status | Loan Amount | Loan Type |
|---|---|---|---|
| Previous Owner | $150,000 | Credit Line Revolving |
Similar Homes in Dyer, IN
Source: Northwest Indiana Association of REALTORS®
MLS Number: 822309
APN: 45-11-18-327-012.000-034
- 2513 Hickory Dr
- 814 Graegin Place
- 924 Quinn Place
- 919 Francis Place
- 2500 Castlewood Dr
- 2622 Squire Dr
- 705 Cottonwood Dr
- 1211 Joliet St
- 2237 Sandridge Ln
- 14211 Jay St
- 2746 Camelot Dr
- 1044 Rockwell Ln
- 1451 Joliet St
- 1030 Rockwell Ln
- 505 Osage Dr
- 519 Hillside Dr
- 7925 Tapper St
- 1856 Saturday Evening Ave
- 7951 Tapper St
- 1594 Joliet St

