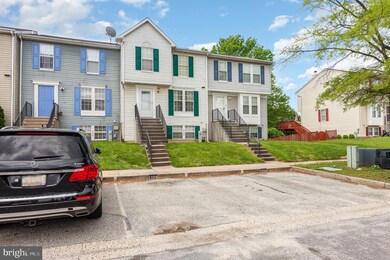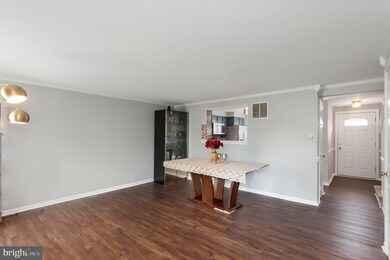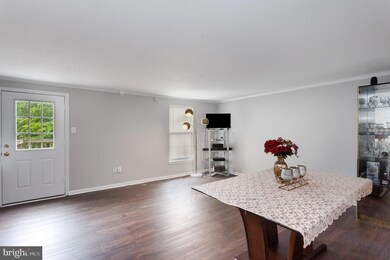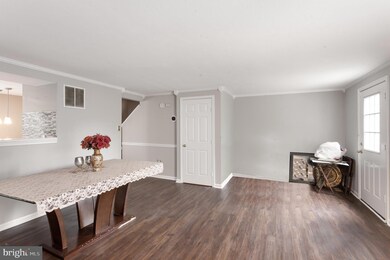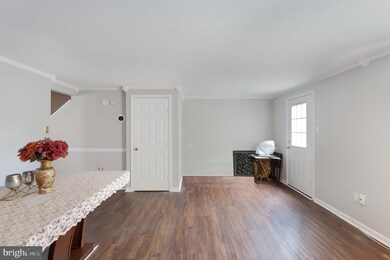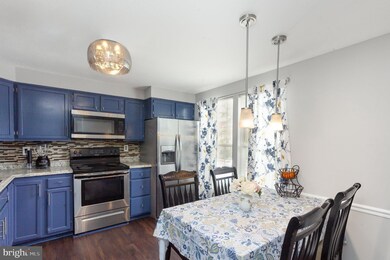
1028 Starboard Ct Edgewood, MD 21040
Estimated Value: $268,838 - $279,000
Highlights
- Colonial Architecture
- Traditional Floor Plan
- Breakfast Area or Nook
- Deck
- Attic
- Stainless Steel Appliances
About This Home
As of June 2023**We have received multiple offers…Sellers have requested BEST & FINAL OFFERS to be submitted by 8PM THIS EVENING 5/4/2023**Welcome Home to this charming townhome with Loads of Updates * Featuring 3 bedrooms, 2 full bathrooms, and 3 finished levels * The main level includes new luxury vinyl flooring & fresh paint, spacious country kitchen with room for a breakfast table, laminate counters, and stainless steel appliances. Spacious living rm/dining rm combo includes updated exterior door leading to the large deck * The upper level features 2 generously sized bedrooms as well as a large full bath with tub/shower combo* The fully finished lower level is complete with 1 large bedroom, full bathroom with new stall shower, and new luxury vinyl flooring* This home has a new roof 2022, updated HVAC 2019, updated hot water heater 2022, updated luxury flooring on main level & lower level, updated lower level bath, all new exterior doors, neutral paint and more!
Last Agent to Sell the Property
Cummings & Co. Realtors License #0663493 Listed on: 05/02/2023

Townhouse Details
Home Type
- Townhome
Est. Annual Taxes
- $1,500
Year Built
- Built in 1993
Lot Details
- 1,742 Sq Ft Lot
- Back and Front Yard
- Property is in very good condition
HOA Fees
- $51 Monthly HOA Fees
Home Design
- Colonial Architecture
- Shingle Roof
- Vinyl Siding
- Concrete Perimeter Foundation
Interior Spaces
- Property has 3 Levels
- Traditional Floor Plan
- Crown Molding
- Ceiling Fan
- Window Treatments
- Window Screens
- Six Panel Doors
- Family Room Off Kitchen
- Combination Dining and Living Room
- Home Security System
- Attic
Kitchen
- Eat-In Country Kitchen
- Breakfast Area or Nook
- Electric Oven or Range
- Built-In Microwave
- Ice Maker
- Dishwasher
- Stainless Steel Appliances
- Disposal
Flooring
- Carpet
- Ceramic Tile
- Luxury Vinyl Plank Tile
Bedrooms and Bathrooms
- En-Suite Primary Bedroom
- En-Suite Bathroom
- Bathtub with Shower
- Walk-in Shower
Laundry
- Electric Dryer
- Washer
Finished Basement
- Heated Basement
- Connecting Stairway
- Interior and Exterior Basement Entry
- Laundry in Basement
Parking
- On-Street Parking
- 2 Assigned Parking Spaces
Outdoor Features
- Deck
- Rain Gutters
Utilities
- Central Air
- Heat Pump System
- Vented Exhaust Fan
- Electric Water Heater
- Phone Available
- Satellite Dish
- Cable TV Available
Listing and Financial Details
- Tax Lot 99
- Assessor Parcel Number 1301196448
Community Details
Overview
- Association fees include trash, snow removal, common area maintenance
- West Shore Homeowner Association
- West Shore Subdivision
- Property Manager
Amenities
- Common Area
Pet Policy
- Limit on the number of pets
Security
- Storm Doors
- Carbon Monoxide Detectors
- Fire and Smoke Detector
Ownership History
Purchase Details
Home Financials for this Owner
Home Financials are based on the most recent Mortgage that was taken out on this home.Purchase Details
Purchase Details
Purchase Details
Home Financials for this Owner
Home Financials are based on the most recent Mortgage that was taken out on this home.Similar Homes in the area
Home Values in the Area
Average Home Value in this Area
Purchase History
| Date | Buyer | Sale Price | Title Company |
|---|---|---|---|
| Stewart Nataya | $250,000 | None Listed On Document | |
| Kenfack Henri Gallo | $116,900 | -- | |
| Hinton Lorin D | $90,950 | -- | |
| Mccubbin Danny A | $88,940 | -- |
Mortgage History
| Date | Status | Borrower | Loan Amount |
|---|---|---|---|
| Open | Stewart Nataya | $12,500 | |
| Open | Stewart Nataya | $243,640 | |
| Previous Owner | Kenfack Henri Gallo | $144,500 | |
| Previous Owner | Mccubbin Danny A | $87,900 | |
| Closed | Hinton Lorin D | -- |
Property History
| Date | Event | Price | Change | Sq Ft Price |
|---|---|---|---|---|
| 06/02/2023 06/02/23 | Sold | $250,000 | -2.0% | $168 / Sq Ft |
| 05/04/2023 05/04/23 | Pending | -- | -- | -- |
| 05/02/2023 05/02/23 | For Sale | $255,000 | -- | $171 / Sq Ft |
Tax History Compared to Growth
Tax History
| Year | Tax Paid | Tax Assessment Tax Assessment Total Assessment is a certain percentage of the fair market value that is determined by local assessors to be the total taxable value of land and additions on the property. | Land | Improvement |
|---|---|---|---|---|
| 2024 | $1,798 | $164,933 | $0 | $0 |
| 2023 | $792 | $141,500 | $40,000 | $101,500 |
| 2022 | $1,500 | $137,667 | $0 | $0 |
| 2021 | $3,026 | $133,833 | $0 | $0 |
| 2020 | $1,500 | $130,000 | $40,000 | $90,000 |
| 2019 | $1,480 | $128,267 | $0 | $0 |
| 2018 | $1,447 | $126,533 | $0 | $0 |
| 2017 | $1,427 | $124,800 | $0 | $0 |
| 2016 | $140 | $124,800 | $0 | $0 |
| 2015 | $1,737 | $124,800 | $0 | $0 |
| 2014 | $1,737 | $145,900 | $0 | $0 |
Agents Affiliated with this Home
-
Lindsay Moiles

Seller's Agent in 2023
Lindsay Moiles
Cummings & Co Realtors
(443) 528-4431
4 in this area
130 Total Sales
-
Megan Fielder

Buyer's Agent in 2023
Megan Fielder
Real Broker, LLC
(443) 417-0243
2 in this area
33 Total Sales
Map
Source: Bright MLS
MLS Number: MDHR2021220
APN: 01-196448
- 1018 Westshore Dr
- 2713 Beckon Dr
- 2707 Pulaski Hwy
- 2700 Pulaski Hwy
- 1071 Sand Pebble Dr
- 1057 Lake Front Dr
- 44 Reed Run Dr
- 53 Little Creek Ln
- 83 Waterview Way
- 730 Sequoia Dr
- 3011 Ebbtide Dr
- 3047 Sounding Dr
- 2298 Hanson Rd
- 1203 Van Bibber Rd
- 1205 Van Bibber Rd
- 1207 Van Bibber Rd
- 2912 Philadelphia Rd
- 508 Scholar Ct
- 603 Shelter Cove St
- 2414A Willoughby Beach Rd
- 1028 Starboard Ct
- 1026 Starboard Ct
- 1030 Starboard Ct
- 1024 Starboard Ct
- 1022 Starboard Ct
- 1032 Starboard Ct
- 1034 Starboard Ct
- 1018 Starboard Ct
- 1036 Starboard Ct
- 1016 Starboard Ct
- 1038 Starboard Ct
- 1040 Starboard Ct
- 1015 Starboard Ct
- 1013 Starboard Ct
- 1017 Starboard Ct
- 1014 Starboard Ct
- 1019 Starboard Ct
- 1042 Starboard Ct
- 1009 Starboard Ct
- 1021 Starboard Ct

