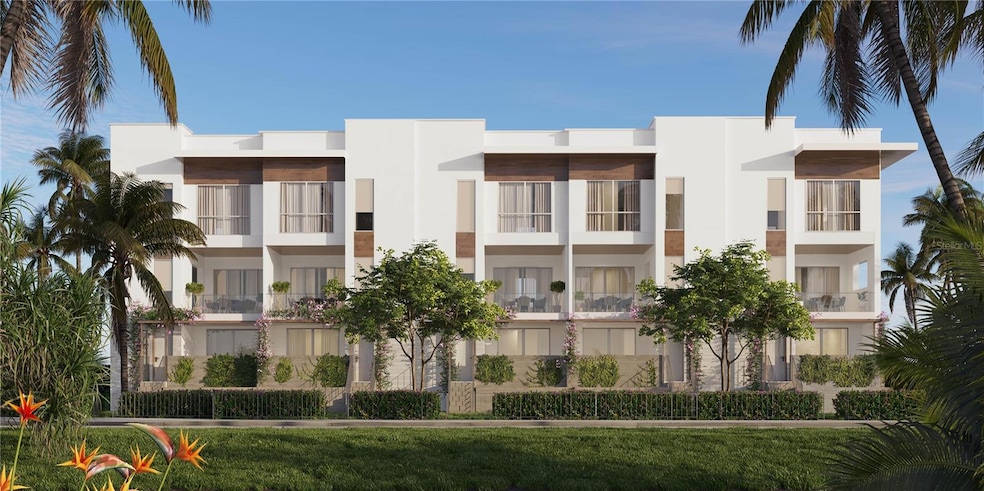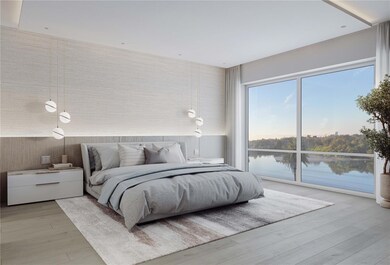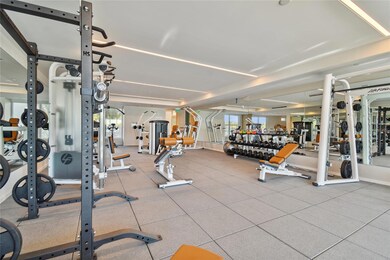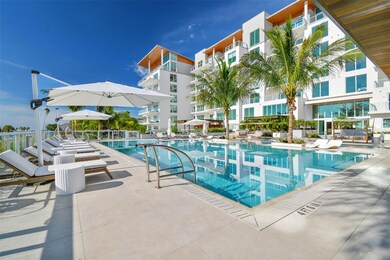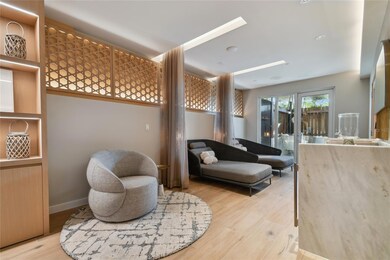1028 Sunset Point Rd Unit R10 Clearwater, FL 33755
Estimated payment $14,222/month
Highlights
- Fitness Center
- New Construction
- Gated Community
- Dunedin Highland Middle School Rated 9+
- In Ground Pool
- 3-minute walk to Edgewater Drive Park
About This Home
Pre-Construction. To be built. Pre-Construction. To be built. This modern 3 bedroom + bonus room, 2.5 bathroom Residence is located within the gated community Serena by the Sea. Featuring individual Solar Panels: Energy-efficient living. Private Elevators and Two-Car Garages. Colossal Patios perfect for entertaining or private retreats. Exclusive Access to over resort style luxury Amenities. European Custom Finishes with custom made Italian kitchens and closets. Gaggenau Appliances set the standard with high-end, integrated kitchen technology. Fully Furnished Package Option: Each home is move-in ready. Only FOUR left. Don’t miss out on breathtaking views and serene luxury.
Listing Agent
VALOR LUXURY REALTY Brokerage Phone: 727-491-7313 License #3631197 Listed on: 09/18/2024
Townhouse Details
Home Type
- Townhome
Est. Annual Taxes
- $1,000
Year Built
- Built in 2025 | New Construction
Lot Details
- 612 Sq Ft Lot
- Lot Dimensions are 140x254
- West Facing Home
- Garden
HOA Fees
- $2,100 Monthly HOA Fees
Parking
- 2 Car Attached Garage
Home Design
- Home in Pre-Construction
- Home is estimated to be completed on 9/1/25
- Stucco
Interior Spaces
- 3,230 Sq Ft Home
- 3-Story Property
- Elevator
- Open Floorplan
- High Ceiling
- Combination Dining and Living Room
- Bonus Room
- Tile Flooring
Kitchen
- Built-In Oven
- Cooktop
- Recirculated Exhaust Fan
- Microwave
- Dishwasher
Bedrooms and Bathrooms
- 3 Bedrooms
Pool
- In Ground Pool
- In Ground Spa
- Saltwater Pool
- Pool Lighting
Outdoor Features
- Balcony
- Exterior Lighting
Utilities
- Central Air
- Heating Available
- Cable TV Available
Listing and Financial Details
- Visit Down Payment Resource Website
- Tax Lot 9
- Assessor Parcel Number 03-29-15-88092-000-0100
Community Details
Overview
- Association fees include 24-Hour Guard, cable TV, common area taxes, pool, escrow reserves fund, insurance, internet, maintenance structure, ground maintenance, maintenance, management, pest control, private road, recreational facilities, security, sewer, trash, water
- Miriam Espinosa Association
- Serena By The Sea Subdivision
- The community has rules related to deed restrictions, allowable golf cart usage in the community
Recreation
- Fitness Center
- Community Pool
- Dog Park
Pet Policy
- Pets up to 100 lbs
- 2 Pets Allowed
- Dogs and Cats Allowed
Security
- Gated Community
Map
Home Values in the Area
Average Home Value in this Area
Tax History
| Year | Tax Paid | Tax Assessment Tax Assessment Total Assessment is a certain percentage of the fair market value that is determined by local assessors to be the total taxable value of land and additions on the property. | Land | Improvement |
|---|---|---|---|---|
| 2024 | $9,492 | $562,848 | $562,848 | -- |
| 2023 | $9,492 | $492,407 | $492,407 | $0 |
| 2022 | $10,522 | $542,609 | $542,609 | $0 |
| 2021 | $8,708 | $428,533 | $0 | $0 |
| 2020 | $9,089 | $441,473 | $0 | $0 |
| 2019 | $9,225 | $444,426 | $0 | $0 |
| 2018 | $8,871 | $424,155 | $0 | $0 |
| 2017 | $6,936 | $346,664 | $0 | $0 |
| 2016 | $6,332 | $305,600 | $0 | $0 |
| 2015 | $6,251 | $295,240 | $0 | $0 |
| 2014 | $5,971 | $280,847 | $0 | $0 |
Property History
| Date | Event | Price | List to Sale | Price per Sq Ft |
|---|---|---|---|---|
| 09/18/2024 09/18/24 | Pending | -- | -- | -- |
| 09/18/2024 09/18/24 | For Sale | $2,300,000 | -- | $712 / Sq Ft |
Purchase History
| Date | Type | Sale Price | Title Company |
|---|---|---|---|
| Quit Claim Deed | -- | Attorney | |
| Special Warranty Deed | $525,000 | Attorney | |
| Warranty Deed | -- | Attorney | |
| Warranty Deed | $500,000 | Attorney | |
| Quit Claim Deed | $225,000 | None Available | |
| Warranty Deed | $367,500 | Attorney | |
| Personal Reps Deed | -- | Attorney | |
| Interfamily Deed Transfer | -- | -- | |
| Deed | $925,000 | -- | |
| Administrators Deed | -- | -- |
Mortgage History
| Date | Status | Loan Amount | Loan Type |
|---|---|---|---|
| Previous Owner | $287,500 | Balloon | |
| Previous Owner | $740,000 | New Conventional |
Source: Stellar MLS
MLS Number: TB8304323
APN: 03-29-15-88092-000-0100
- 1028 Sunset Point Rd Unit R2
- 1028 Sunset Point Rd Unit R5
- 1028 Sunset Point Rd Unit R7
- 1028 Sunset Point Rd Unit R8
- 1028 Sunset Point Rd Unit R4
- 1028 Sunset Point Rd Unit R6
- Garden Home 103 Plan at Serena By the Sea
- 1020 Sunset Point Rd Unit 108
- 1020 Sunset Point Rd Unit 103
- Unit 512 Plan at Serena By the Sea
- 1020 Sunset Point Rd Unit 511
- Unit 410 Plan at Serena By the Sea
- Unit 213 Plan at Serena By the Sea
- 1020 Sunset Point Rd Unit 112
- 1020 Sunset Point Rd Unit 213
- Unit 207 Plan at Serena By the Sea
- Unit 508 Plan at Serena By the Sea
- 1020 Sunset Point Rd Unit 302
- Unit 405 Plan at Serena By the Sea
- Unit 402 Plan at Serena By the Sea
