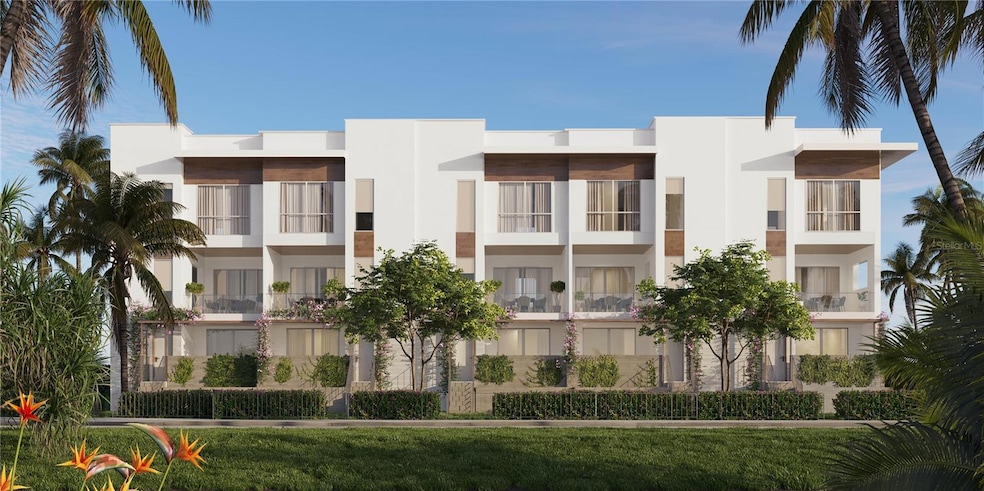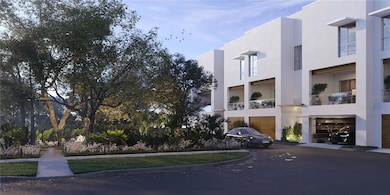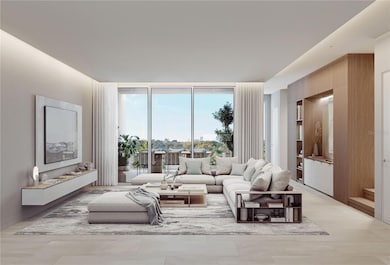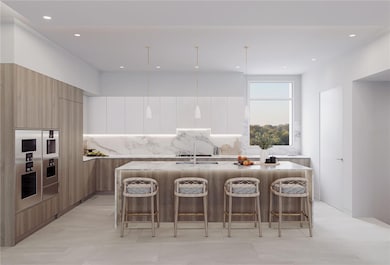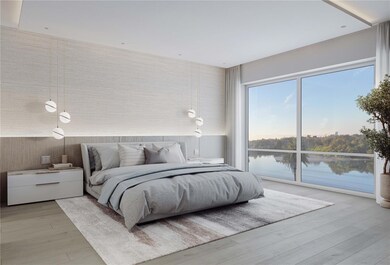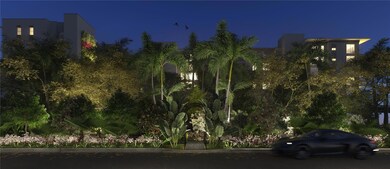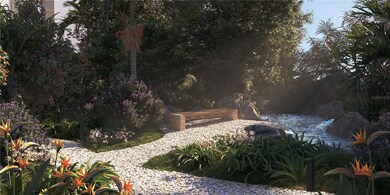1028 Sunset Point Rd Unit R4 Clearwater, FL 33755
Estimated payment $15,809/month
Highlights
- Under Construction
- Heated Lap Pool
- Creek or Stream View
- Dunedin Highland Middle School Rated 9+
- Gated Community
- 3-minute walk to Edgewater Drive Park
About This Home
Under Construction. ~ LAST REMAINING WATERVIEW ~ Welcome to a 3-story residence that redefines elegance, where the spaciousness of a single-family home combines the lavish amenities of a luxury condominium. Spanning 2,873 sq. ft., this three-bedroom, two-and-a-half-bathroom masterpiece features soaring 10' ceilings and grand living spaces designed for exceptional living. The first floor features a bonus room, a 143 sq. ft covered porch, a two-car garage, with the option to upgrade to a private elevator. Step outside to your private garden—an intimate escape where nature greets you at your doorstep. The second floor is a sweeping common area perfect for entertaining guests, along with an oversized balcony. Delight in a gourmet kitchen curated for the discerning chef. Adorned with custom-made Italian cabinetry, oversized quartz waterfall countertops, and an exclusive Gaggenau appliance suite—including a gas cooktop, wall oven, refrigerator, dishwasher, microwave, and trash compactor, all illuminated by LED under-lighting. The top floor features spacious owner-suite, as well as 2nd and 3rd bedrooms with walk-in closets, and the laundry space. Embrace sustainable luxury with on-site solar panels and state-of-the-art wellness features: individual fresh air intake 24/7, polarized media electronic air filters, and UV-disinfecting lights in all common areas. Enjoy access to the resort-like amenities of the Serena by the Sea such as a heated salt-water ozone-filtered pool, jetted spas, private fitness center, private spa with massage room and sauna, outdoor summer kitchens, poolside cabanas and lounging areas, social room, fire pit and pet spaces. Call Serena by the Sea home and never miss another sunset!
Listing Agent
VALOR LUXURY REALTY Brokerage Phone: 727-491-7313 License #3634759 Listed on: 06/20/2025
Townhouse Details
Home Type
- Townhome
Est. Annual Taxes
- $1,000
Year Built
- Built in 2025 | Under Construction
Lot Details
- 1,342 Sq Ft Lot
- South Facing Home
- Garden
HOA Fees
- $2,615 Monthly HOA Fees
Parking
- 2 Car Attached Garage
Home Design
- Home is estimated to be completed on 3/31/26
- Contemporary Architecture
- Stucco
Interior Spaces
- 2,873 Sq Ft Home
- 3-Story Property
- High Ceiling
- Living Room
- Bonus Room
- Tile Flooring
- Creek or Stream Views
- Laundry in unit
Kitchen
- Built-In Oven
- Cooktop
- Recirculated Exhaust Fan
- Microwave
- Dishwasher
Bedrooms and Bathrooms
- 3 Bedrooms
Pool
- Heated Lap Pool
- Heated In Ground Pool
- Heated Spa
- In Ground Spa
- Saltwater Pool
Outdoor Features
- Balcony
- Deck
- Covered Patio or Porch
- Exterior Lighting
Schools
- Sandy Lane Elementary School
- Dunedin Highland Middle School
- Dunedin High School
Utilities
- Central Air
- Heating Available
- Cable TV Available
Listing and Financial Details
- Visit Down Payment Resource Website
- Tax Lot 0100
- Assessor Parcel Number 03-29-15-88092-000-0105
Community Details
Overview
- Association fees include 24-Hour Guard, cable TV, common area taxes, pool, escrow reserves fund, insurance, internet, private road, recreational facilities, security, sewer, trash, water
- Amber Massotto Association
- Serena By The Sea Condos
- Built by Edgewater Valor Capital, LLC
- Serena By The Sea Subdivision, Serena Residences Floorplan
- The community has rules related to deed restrictions, allowable golf cart usage in the community
Recreation
- Community Pool
- Dog Park
Pet Policy
- Pet Size Limit
- 2 Pets Allowed
- Dogs and Cats Allowed
- Breed Restrictions
- Large pets allowed
Security
- Gated Community
Map
Home Values in the Area
Average Home Value in this Area
Property History
| Date | Event | Price | List to Sale | Price per Sq Ft |
|---|---|---|---|---|
| 06/20/2025 06/20/25 | For Sale | $2,500,000 | -- | $870 / Sq Ft |
Source: Stellar MLS
MLS Number: TB8391356
- 1028 Sunset Point Rd Unit R2
- 1028 Sunset Point Rd Unit R5
- 1028 Sunset Point Rd Unit R10
- 1028 Sunset Point Rd Unit R7
- 1028 Sunset Point Rd Unit R8
- 1028 Sunset Point Rd Unit R6
- Garden Home 103 Plan at Serena By the Sea
- 1020 Sunset Point Rd Unit 108
- 1020 Sunset Point Rd Unit 103
- Unit 512 Plan at Serena By the Sea
- 1020 Sunset Point Rd Unit 511
- Unit 410 Plan at Serena By the Sea
- Unit 213 Plan at Serena By the Sea
- 1020 Sunset Point Rd Unit 609
- 1020 Sunset Point Rd Unit 112
- Unit 207 Plan at Serena By the Sea
- Unit 508 Plan at Serena By the Sea
- 1020 Sunset Point Rd Unit 302
- Unit 405 Plan at Serena By the Sea
- Unit 402 Plan at Serena By the Sea
- 1020 Sunset Point Rd Unit 605
- 1020 Sunset Point Rd Unit 511
- 1020 Sunset Point Rd Unit 213
- 1020 Sunset Point Rd Unit 505
- 1102 Sunset Point Rd Unit 2
- 1102 Sunset Point Rd Unit 6
- 1040 Charles St
- 1848 N Washington Ave Unit A
- 1137 Granada St
- 1021 Commodore St Unit 1021 Commodore
- 1841 Overbrook Ave
- 309 Lebeau St
- 403 Princess St
- 1031 Mohawk St
- 1803 Douglas Ave
- 1238 Vista Way
- 315 Sunburst Ct
- 1928 Macomber Ave
- 1274 Bertland Way
- 1280 Bertland Way
