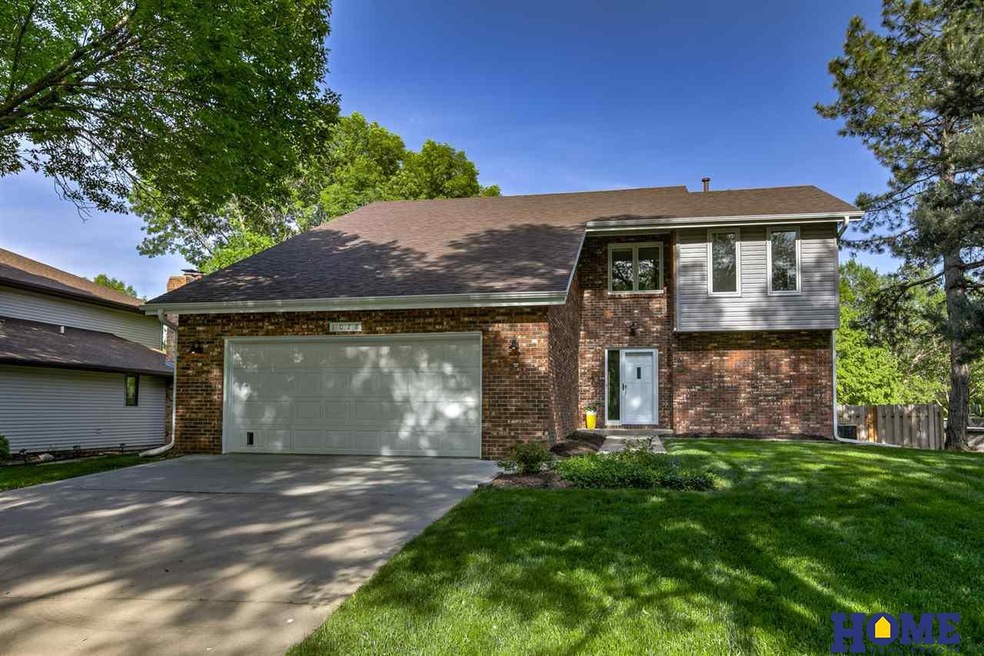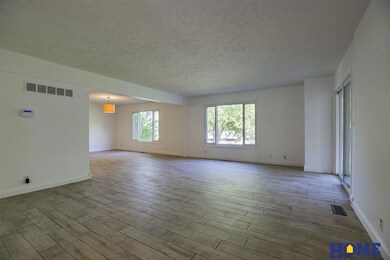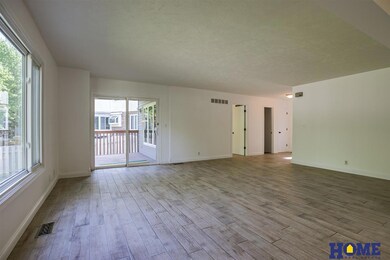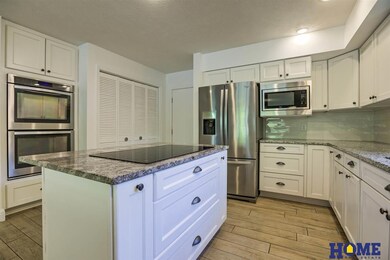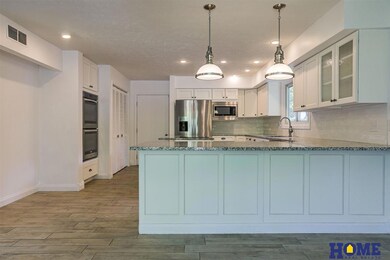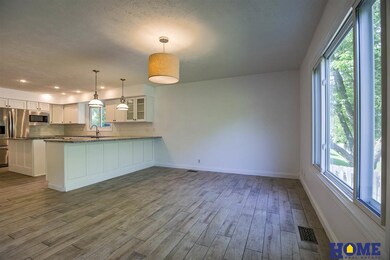
1028 Twin Ridge Rd Lincoln, NE 68510
Estimated Value: $476,000 - $493,000
Highlights
- Covered Deck
- Traditional Architecture
- Balcony
- Lincoln East High School Rated A
- No HOA
- 2 Car Attached Garage
About This Home
As of July 2019Come see this beautiful Taylor Meadows 2-Story with almost 3500 finished sq. ft. 4+1 bed/4 bath home that's been tastefully updated & has so much to offer. Inside you'll find a spacious living room with large front windows. A renovated, eat-in kitchen with granite countertops, SS appliances, soft-close drawers & a super deep farmhouse sink. A large, master suite upstairs with its own private balcony, 2nd floor laundry + 2 sizable bedrooms. Every single bathroom has been updated with tile flooring, granite tops & incredible showers. New paint & flooring throughout. Don't miss the walkout basement, covered deck & an amazing backyard. A solid home that's structurally sound & centrally located.
Last Agent to Sell the Property
HOME Real Estate License #20030898 Listed on: 05/17/2019

Home Details
Home Type
- Single Family
Est. Annual Taxes
- $5,138
Year Built
- Built in 1980
Lot Details
- Property is Fully Fenced
- Privacy Fence
- Wood Fence
- Sprinkler System
Parking
- 2 Car Attached Garage
- Garage Door Opener
Home Design
- Traditional Architecture
- Brick Exterior Construction
- Composition Roof
- Vinyl Siding
- Concrete Perimeter Foundation
Interior Spaces
- 2-Story Property
- Ceiling Fan
- Family Room with Fireplace
- Home Security System
Kitchen
- Oven
- Cooktop
- Microwave
- Dishwasher
- Disposal
Flooring
- Wall to Wall Carpet
- Ceramic Tile
Bedrooms and Bathrooms
- 4 Bedrooms
Basement
- Walk-Out Basement
- Natural lighting in basement
Outdoor Features
- Balcony
- Covered Deck
- Patio
Schools
- Eastridge Elementary School
- Lefler Middle School
- Lincoln East High School
Utilities
- Forced Air Heating and Cooling System
- Heating System Uses Gas
Community Details
- No Home Owners Association
- Taylor Meadows Subdivision
Listing and Financial Details
- Assessor Parcel Number 172840613000
Ownership History
Purchase Details
Purchase Details
Home Financials for this Owner
Home Financials are based on the most recent Mortgage that was taken out on this home.Purchase Details
Purchase Details
Home Financials for this Owner
Home Financials are based on the most recent Mortgage that was taken out on this home.Similar Homes in Lincoln, NE
Home Values in the Area
Average Home Value in this Area
Purchase History
| Date | Buyer | Sale Price | Title Company |
|---|---|---|---|
| Patel Family Trust | -- | None Listed On Document | |
| Patel Megan E | $308,000 | None Available | |
| Mccabe Elizabeth J | -- | None Available | |
| Mccabe Patrick | $262,000 | Nebraska Title Co |
Mortgage History
| Date | Status | Borrower | Loan Amount |
|---|---|---|---|
| Previous Owner | Patel Megan E | $287,500 | |
| Previous Owner | Patel Megan E | $292,600 |
Property History
| Date | Event | Price | Change | Sq Ft Price |
|---|---|---|---|---|
| 07/03/2019 07/03/19 | Sold | $308,000 | -2.1% | $88 / Sq Ft |
| 05/30/2019 05/30/19 | Pending | -- | -- | -- |
| 05/28/2019 05/28/19 | Price Changed | $314,500 | -3.1% | $90 / Sq Ft |
| 05/17/2019 05/17/19 | For Sale | $324,500 | +24.1% | $93 / Sq Ft |
| 02/16/2016 02/16/16 | Sold | $261,500 | -2.4% | $75 / Sq Ft |
| 01/09/2016 01/09/16 | Pending | -- | -- | -- |
| 12/15/2015 12/15/15 | For Sale | $268,000 | -- | $77 / Sq Ft |
Tax History Compared to Growth
Tax History
| Year | Tax Paid | Tax Assessment Tax Assessment Total Assessment is a certain percentage of the fair market value that is determined by local assessors to be the total taxable value of land and additions on the property. | Land | Improvement |
|---|---|---|---|---|
| 2024 | $6,013 | $435,100 | $86,500 | $348,600 |
| 2023 | $7,292 | $435,100 | $86,500 | $348,600 |
| 2022 | $6,481 | $325,200 | $60,000 | $265,200 |
| 2021 | $6,132 | $325,200 | $60,000 | $265,200 |
| 2020 | $5,813 | $304,200 | $60,000 | $244,200 |
| 2019 | $5,813 | $304,200 | $60,000 | $244,200 |
| 2018 | $5,138 | $267,700 | $60,000 | $207,700 |
| 2017 | $5,186 | $267,700 | $60,000 | $207,700 |
| 2016 | $4,728 | $242,800 | $55,000 | $187,800 |
| 2015 | $4,695 | $242,800 | $55,000 | $187,800 |
| 2014 | $4,512 | $232,000 | $63,000 | $169,000 |
| 2013 | -- | $232,000 | $63,000 | $169,000 |
Agents Affiliated with this Home
-
Abby Burmeister

Seller's Agent in 2019
Abby Burmeister
HOME Real Estate
(402) 480-1727
216 Total Sales
-
Tiffany Heier

Seller Co-Listing Agent in 2019
Tiffany Heier
HOME Real Estate
(402) 304-4836
201 Total Sales
-
Demari Monico

Buyer's Agent in 2019
Demari Monico
RE/MAX Concepts
(402) 770-9166
68 Total Sales
-
J
Seller's Agent in 2016
Judy Riddle
RE/MAX Concepts
-
M
Seller Co-Listing Agent in 2016
Mary Beth Haase
RE/MAX Concepts
Map
Source: Great Plains Regional MLS
MLS Number: 21909716
APN: 17-28-406-013-000
- 1010 Evergreen Dr
- 6431 Shenandoah Dr
- 6441 Mesaverde Dr
- 6440 Ponderosa Dr
- 1130 Rockhurst Dr
- 6609 Shenandoah Ct
- 6427 Chesterfield Ct
- 6617 Shenandoah Ct
- 6532 Darlington Ct
- 530 Dale Dr
- 830 S 70th St
- 329 Carolyn Ct
- 410 Haverford Dr
- 1521 Kingston Rd
- 1300 Crestdale Rd
- 5961 Sumner St
- 919 S Cotner Blvd
- 929 S Cotner Blvd
- 1825 Morningside Dr
- 510 S 56th St
- 1028 Twin Ridge Rd
- 1100 Twin Ridge Rd
- 1026 Twin Ridge Rd
- 1031 Evergreen Dr
- 1020 Twin Ridge Rd
- 1142 Twin Ridge Rd
- 1101 Evergreen Dr
- 1027 Twin Ridge Rd
- 1035 Twin Ridge Rd
- 1021 Evergreen Dr
- 1019 Twin Ridge Rd
- 6350 Campbell Dr
- 1101 Twin Ridge Rd
- 1014 Twin Ridge Rd
- 1111 Twin Ridge Rd
- 1015 Twin Ridge Rd
- 1011 Evergreen Dr
- 1006 Twin Ridge Rd
- 1121 Twin Ridge Rd
- 1108 Mulder Dr
