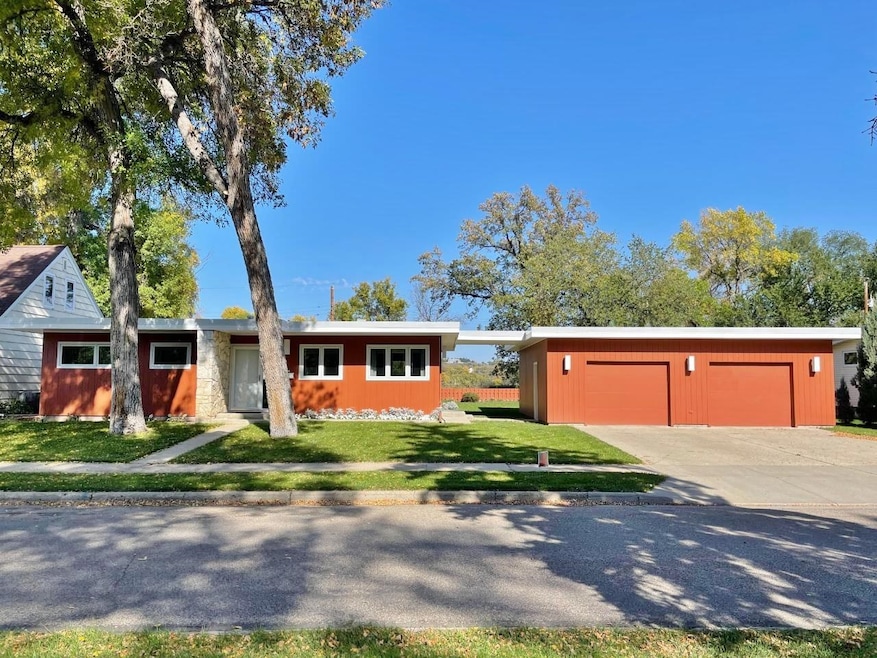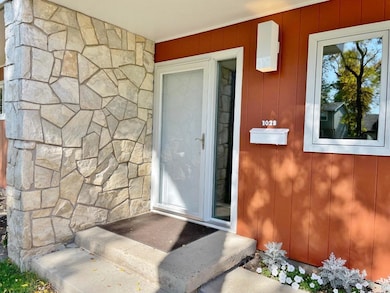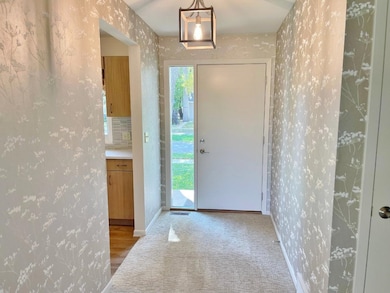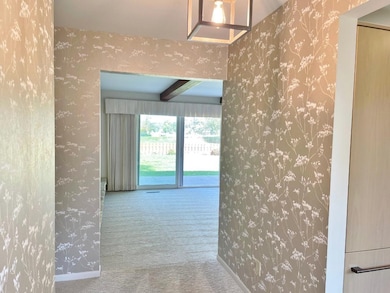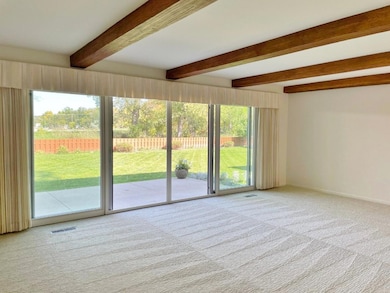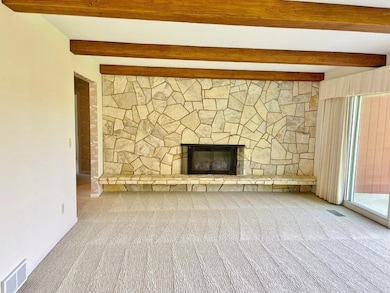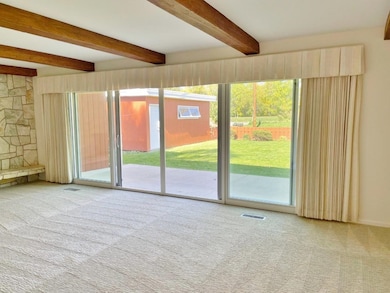Estimated payment $2,033/month
Highlights
- Patio
- 1-Story Property
- Water Softener is Owned
- Bathroom on Main Level
- Forced Air Heating and Cooling System
- Dining Room
About This Home
This three-bedroom home exemplifies quality and attention to detail including new flooring throughout, and recently painted both inside and out. Situated on a double lot, this property features an expansive two-car heated garage with an additional single-car garage in the rear. This one owner home features a custom kitchen equipped with built-in Thermador refrigerator and dishwasher. The living room highlights a rock wall with a gas fireplace, complemented by a 16-foot sliding glass patio door that leads to a spacious fenced in backyard. Additionally, the property is equipped with an underground sprinkler system, a water softener, and a reverse osmosis system. In September 2025, a new roof was installed on the house and the two car garage, which comes with a 10 year warranty. This move-in-ready home is a must see!
Home Details
Home Type
- Single Family
Est. Annual Taxes
- $3,799
Year Built
- Built in 1964
Lot Details
- 10,019 Sq Ft Lot
- Lot Dimensions are 100 x 100
- Fenced
- Property is zoned R1
Home Design
- Block Foundation
- Wood Siding
Interior Spaces
- 1,242 Sq Ft Home
- 1-Story Property
- Gas Fireplace
- Living Room with Fireplace
- Dining Room
- Carpet
- Unfinished Basement
- Basement Fills Entire Space Under The House
Kitchen
- Electric Oven or Range
- Microwave
- Dishwasher
Bedrooms and Bathrooms
- 3 Bedrooms
- Bathroom on Main Level
- 1 Bathroom
Laundry
- Laundry on lower level
- Dryer
- Washer
Parking
- 3 Car Garage
- Heated Garage
- Insulated Garage
- Workshop in Garage
- Garage Door Opener
- Driveway
Outdoor Features
- Patio
Utilities
- Forced Air Heating and Cooling System
- Heating System Uses Natural Gas
- Water Softener is Owned
Listing and Financial Details
- Assessor Parcel Number MI23.281.000.0381
Map
Home Values in the Area
Average Home Value in this Area
Tax History
| Year | Tax Paid | Tax Assessment Tax Assessment Total Assessment is a certain percentage of the fair market value that is determined by local assessors to be the total taxable value of land and additions on the property. | Land | Improvement |
|---|---|---|---|---|
| 2024 | $3,037 | $115,000 | $22,500 | $92,500 |
| 2023 | $3,716 | $113,000 | $22,500 | $90,500 |
| 2022 | $3,248 | $103,500 | $22,500 | $81,000 |
| 2021 | $2,716 | $90,000 | $15,000 | $75,000 |
| 2020 | $2,632 | $88,000 | $15,000 | $73,000 |
| 2019 | $2,675 | $88,000 | $15,000 | $73,000 |
| 2018 | $2,482 | $82,500 | $15,000 | $67,500 |
| 2017 | $2,442 | $88,000 | $15,000 | $73,000 |
| 2016 | $1,960 | $87,500 | $15,000 | $72,500 |
| 2015 | $2,307 | $87,500 | $0 | $0 |
| 2014 | $2,307 | $89,500 | $0 | $0 |
Property History
| Date | Event | Price | List to Sale | Price per Sq Ft |
|---|---|---|---|---|
| 10/16/2025 10/16/25 | Price Changed | $324,900 | -7.1% | $262 / Sq Ft |
| 10/01/2025 10/01/25 | For Sale | $349,900 | -- | $282 / Sq Ft |
Source: Minot Multiple Listing Service
MLS Number: 251566
APN: MI-23281-000-038-1
- 200 11th St SW
- 826 1st Ave NW
- 115 8th St NW
- 917 4th Ave NW
- 809 4th Ave NW
- 1624 W Central Ave
- 509 13th St NW
- 420 16th St NW
- 516 Forest Rd
- 822 6th Ave NW
- 1000 7th Ave NW
- 1709 5th Ave SW
- 705 8th St NW
- 524 17th St SW
- 712 N Normal St
- 712 12th St NW
- 420 18th St NW
- 922 University Ave W
- 711 5th St SW
- 508 Summit Dr
- 1805 2nd Ave SW
- 505-705 Park St
- 711 16th St NW Unit 3
- 21 1st Ave SE
- 1300 14th Ave NW
- 1300 14th Ave NW
- 1405 8th St NW
- 1100 N Broadway
- 1825 5th St SE Unit 1
- 2700-2720 20th Ave SW
- 1710 13th St SE
- 1835 Hiawatha St
- 1009 20th Ave SE
- 2821 5th St NW
- 3015 16th St SW
- 2820 5th St NW
- 1220-1250 27th Ave NW
- 3100 14th St SW
- 1201-1301 31st Ave SW
- 1410 30th Ave NW
