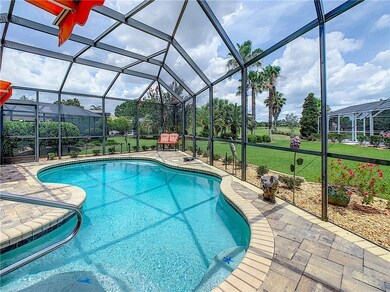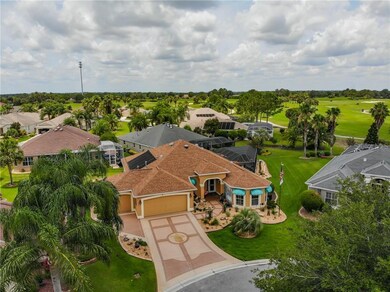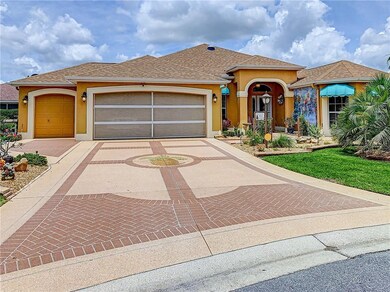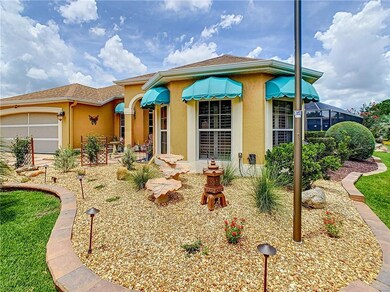
1028 Waterloo Way The Villages, FL 32162
Village of Largo NeighborhoodEstimated Value: $581,000 - $954,000
Highlights
- Golf Course Community
- Senior Community
- Open Floorplan
- Screened Pool
- Golf Course View
- 4-minute walk to Bacall and Bogart Executive Golf Course
About This Home
As of October 2020Your DREAM HOME awaits in this SPECTACULAR EXPANDED GARDENIA POOL home with an EFFECTIVE LIVING SPACE of 2427', Golf Cart Garage, NO BOND + GOLF COURSE VIEW! To truly appreciate this IMPRESSIVE home, view the 3-D & Video Tours. Let's start with LOCATION, LOCATION, LOCATION – Village of LARGO! SETTING – VIEW of #1 Tee BACALL & #1 Tee BOGART GOLF COURSES! HOMESITE – Situated on a Spacious CUL-DE-SAC Lot! STUNNING – Beautifully UPGRADED thru-out with all the BELLS & WHISTLES you’d usually only find in a Premier home! The EXPANDED ACRYLIC ENCLOSED LANAI has a separate mini-split for ultimate climate control, ADDING AN ADDITIONAL 330 sq. ft. TO THE LIVING SPACE...and there are PRIVACY Shades on the West side (back side) of the home. Off the Lanai, FRENCH DOORS open to the wonderful N.-FACING SALT-WATER & SOLAR & GAS HEATED POOL w/NEW DECKING and 2 REMOTE CONTROLLED AWNINGS. Look in the pool for a few sparkly surprises, and enjoy the beautiful setting and GOLF Course VIEW! There are even REMOTE CONTROLLED Lights inside the Birdcage. This amazing home stands out with a CUSTOM TEXTURED & DESIGNED Drive, AWNINGS, Brand NEW landscaping, Custom Curbing + a classy Custom Painted Mural & Fountain as you approach the entry! The beautiful glass front door, which matches the painted design on the driveway, welcomes you as you step inside to Tiled Flooring laid on the Diagonal with Inlaid medallions. To say this home is loaded with QUALITY UPGRADES is an understatement! REMOTE Controlled LIQUID LIGHTS in the Kitchen create a Fabulous AMBIENCE for any occasion - you select the color to light up the Gorgeous QUARTZITE Counters, Under Bar & Over/Under the 42” Stepped-up Cherry Cabinets…or set them to rotate for a subtle light show – amazing! The Kitchen recently underwent a $30,000 makeover and you’ll not be disappointed. Top of the Line Stainless Appl. w/DOUBLE-OVEN, CONVECTION MICROWAVE + NATURAL GAS COOKTOP, Beautiful chandelier, Lg. QUARTZITE Countertop, Pendant lights, Pull-out Shelves & 3 separate SPICE Drawers – no detail was overlooked. The tiled flooring continues through the main living & wet areas, with Laminate floors in the 3 Bedrooms. CROWN Moulding showcases EACH room, with PLANTATION SHUTTERS and Freshly Painted Interior. The Master Suite has a Sliding door to the Lanai, 2 CUSTOMIZED Walk-in Closets, En-Suite Bath with CORIAN COUNTERS, Dual Sinks and a Custom TILED Walk-in Shower with a Frameless Glass Shower door! The 2 Guest Rooms are Spacious and Both have Customized Closets. The Back BR boasts a TRAY Ceiling with Double-Crown & the Front BR has 3 Lg. Bay Windows, Queen Murphy Bed w/ Sliding Shelves that open in the middle…a great use of space! Looking for more storage? The Laundry Room has extra cabinets plus a Pantry w/Pull-Out Shelves. Now, step into the Garage – Wow! Not only are there numerous cabinets, the MAJIC STAIRS provide REMOTE access to additional storage above. The Garage has an EPOXY Coated Floor, ELECTRIC GARAGE DOOR SCREEN and houses the WHOLE HOUSE Water System with Filtration, Softener & Charcoal. The ROOF and HVAC (w/Allergy filter) WERE REPLACED IN 2015! This home has so many extras - 5 SOLAR TUBES, UPGRADED LIGHTING, TONS of HIGH HATS w/DIMMABLE switches, BUILT-IN Safe, Extra Electrical, New Garage Door Openers, Outdoor Landscaping and Security Lighting…and the Exterior was Repainted in 2019. Tax line reflects property taxes only. CDD line reflects maint. & fire. NO BOND! WHAT ARE YOU WAITING FOR? IF NOT NOW, WHEN?
Last Listed By
REALTY EXECUTIVES IN THE VILLAGES License #3034406 Listed on: 06/03/2020

Home Details
Home Type
- Single Family
Est. Annual Taxes
- $3,256
Year Built
- Built in 2006
Lot Details
- 9,906 Sq Ft Lot
- East Facing Home
- Mature Landscaping
- Irrigation
HOA Fees
- $162 Monthly HOA Fees
Parking
- 2 Car Attached Garage
- Garage Door Opener
- Driveway
- Open Parking
- Golf Cart Garage
Home Design
- Slab Foundation
- Shingle Roof
- Block Exterior
- Stucco
Interior Spaces
- 2,097 Sq Ft Home
- Open Floorplan
- Built-In Features
- Crown Molding
- Tray Ceiling
- Vaulted Ceiling
- Ceiling Fan
- Skylights
- Awning
- Shutters
- Sliding Doors
- Combination Dining and Living Room
- Inside Utility
- Golf Course Views
- Fire and Smoke Detector
- Attic
Kitchen
- Eat-In Kitchen
- Range
- Microwave
- Dishwasher
- Stone Countertops
- Disposal
Flooring
- Laminate
- Tile
Bedrooms and Bathrooms
- 3 Bedrooms
- Split Bedroom Floorplan
- Walk-In Closet
- 2 Full Bathrooms
Laundry
- Laundry Room
- Dryer
- Washer
Pool
- Screened Pool
- Solar Heated In Ground Pool
- Gunite Pool
- Saltwater Pool
- Fence Around Pool
- Pool Deck
Outdoor Features
- Enclosed patio or porch
- Exterior Lighting
- Rain Gutters
Utilities
- Mini Split Air Conditioners
- Central Heating and Cooling System
- Heating System Uses Natural Gas
- Natural Gas Connected
- Water Filtration System
- Gas Water Heater
- Water Softener
- Cable TV Available
Listing and Financial Details
- Down Payment Assistance Available
- Homestead Exemption
- Visit Down Payment Resource Website
- Tax Lot 7
- Assessor Parcel Number D35J007
- $714 per year additional tax assessments
Community Details
Overview
- Senior Community
- The Villages Subdivision, Expanded Gardenia Floorplan
- The community has rules related to deed restrictions, allowable golf cart usage in the community
- Rental Restrictions
Recreation
- Golf Course Community
- Tennis Courts
- Community Pool
Ownership History
Purchase Details
Purchase Details
Home Financials for this Owner
Home Financials are based on the most recent Mortgage that was taken out on this home.Purchase Details
Purchase Details
Home Financials for this Owner
Home Financials are based on the most recent Mortgage that was taken out on this home.Purchase Details
Purchase Details
Similar Homes in The Villages, FL
Home Values in the Area
Average Home Value in this Area
Purchase History
| Date | Buyer | Sale Price | Title Company |
|---|---|---|---|
| Gorsuch John T | -- | Accommodation | |
| Gorsuch John T | $680,000 | Advantage Title Llc | |
| The Mullin Family Trust | -- | Attorney | |
| Mullin James G | $445,000 | Attorney | |
| Dombrowski Virginia | $385,400 | Attorney | |
| Sargeant David W | $232,000 | None Available |
Mortgage History
| Date | Status | Borrower | Loan Amount |
|---|---|---|---|
| Open | Gorsuch John T | $510,000 | |
| Previous Owner | Mullin James G | $300,000 |
Property History
| Date | Event | Price | Change | Sq Ft Price |
|---|---|---|---|---|
| 10/07/2020 10/07/20 | Sold | $680,000 | -2.8% | $324 / Sq Ft |
| 08/31/2020 08/31/20 | Pending | -- | -- | -- |
| 08/18/2020 08/18/20 | Price Changed | $699,321 | -3.5% | $333 / Sq Ft |
| 06/03/2020 06/03/20 | For Sale | $724,321 | -- | $345 / Sq Ft |
Tax History Compared to Growth
Tax History
| Year | Tax Paid | Tax Assessment Tax Assessment Total Assessment is a certain percentage of the fair market value that is determined by local assessors to be the total taxable value of land and additions on the property. | Land | Improvement |
|---|---|---|---|---|
| 2024 | $4,318 | $396,610 | -- | -- |
| 2023 | $4,318 | $385,060 | $0 | $0 |
| 2022 | $4,197 | $373,850 | $0 | $0 |
| 2021 | $4,457 | $362,970 | $39,520 | $323,450 |
| 2020 | $3,964 | $314,130 | $0 | $0 |
| 2019 | $3,969 | $307,070 | $0 | $0 |
| 2018 | $3,651 | $301,350 | $29,720 | $271,630 |
| 2017 | $3,777 | $303,440 | $29,720 | $273,720 |
| 2016 | $3,720 | $298,210 | $0 | $0 |
| 2015 | $3,751 | $296,140 | $0 | $0 |
| 2014 | -- | $293,790 | $0 | $0 |
Agents Affiliated with this Home
-
Kathy Abruzzo

Seller's Agent in 2020
Kathy Abruzzo
Realty Executives
(352) 552-1554
3 in this area
234 Total Sales
-
Jeannie Ulmer

Buyer's Agent in 2020
Jeannie Ulmer
NEXTHOME SALLY LOVE REAL ESTATE
(352) 516-1128
1 in this area
79 Total Sales
Map
Source: Stellar MLS
MLS Number: G5029710
APN: D35J007
- 2176 Blackville Dr
- 2197 Derringer Ave
- 2039 Thurmond Ave
- 859 Parksville Path
- 1923 Greeleyville Terrace
- 1926 Stafford Ave
- 1140 Eureka Mill Run
- 762 Turbeville Terrace
- 1046 Ridgeland Path
- 882 Tanglewood Place
- 2325 Kenya St
- 997 Nash Loop
- 906 Drakeswood Ave
- 1829 Foxwood Ln
- 1377 Eagle Ridge Dr
- 1414 Georgetown Ave
- 2410 Little Mountain Loop
- 992 Pinewood Place
- 971 Margaux Trail
- 1070 Pinewood Place
- 1028 Waterloo Way
- 1020 Waterloo Way
- 1134 Isle of Palms Path
- 1140 Isle of Palms Path
- 1021 Waterloo Way
- 1014 Way
- 1033 Powderville Place
- 1014 Waterloo Way Unit 124
- 1128 Isle of Palms Path
- 1015 Waterloo Way
- 973 Isle of Palms Path
- 955 Isle of Palms Path
- 1027 Powderville Place
- 1147 Isle of Palms Path
- 979 Isle of Palms Path
- 1122 Isle of Palms Path
- 1153 Isle of Palms Path
- 946 Isle of Palms Path
- 949 Isle of Palms Path
- 997 Rock Hill Ln






