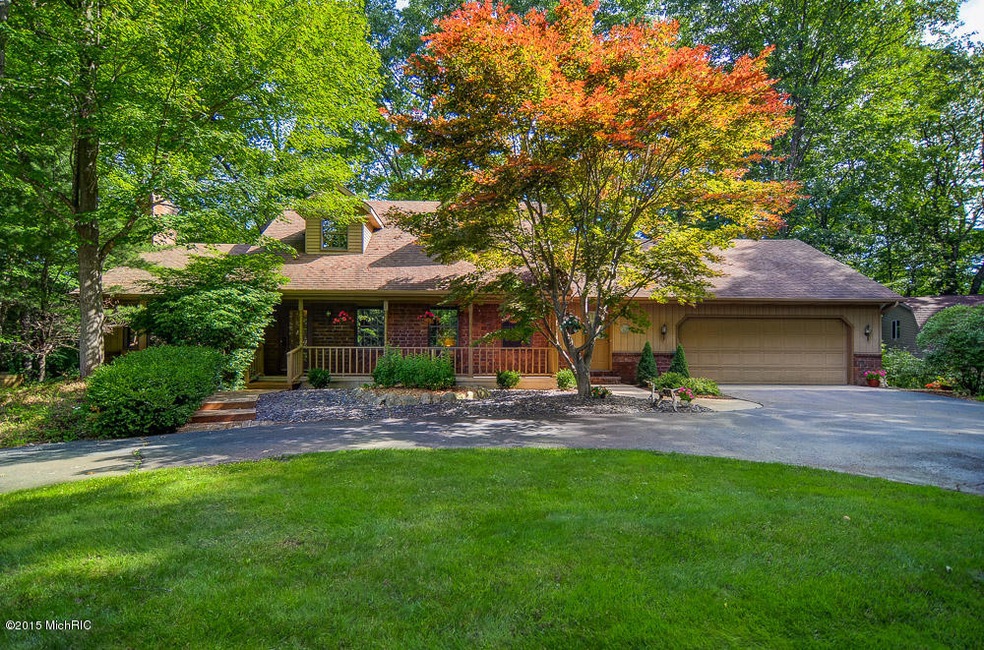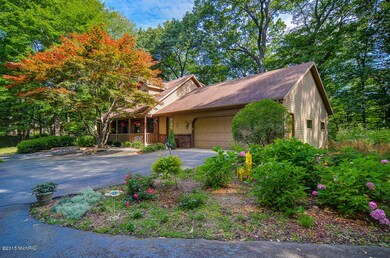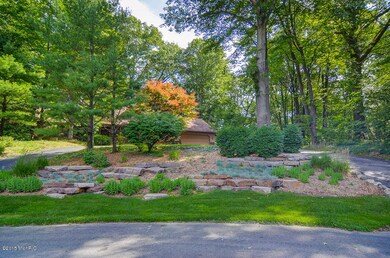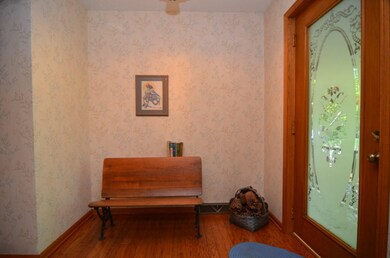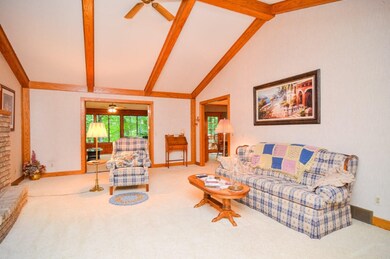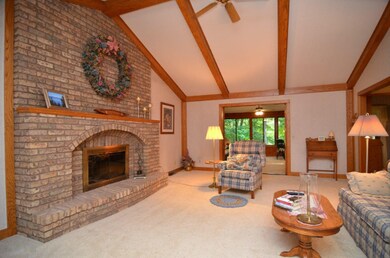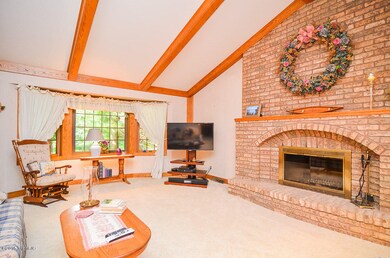
1028 White Pine Dr SW Grand Rapids, MI 49534
Estimated Value: $565,198 - $838,000
Highlights
- 1.9 Acre Lot
- Deck
- Family Room with Fireplace
- Grandville Cummings Elementary School Rated A-
- Wood Burning Stove
- Wooded Lot
About This Home
As of August 2015Unbelievably well kept home on almost 2 acres in a beautiful tree lined neighborhood with much higher priced homes. You do not want to miss this 5 bedroom 3.5 bath home. With awesome views of Buck Creek, a huge sunroom off the living room, deck off of the dining room and large living room with vaulted ceilings and original woodwork. This home has a great mudroom area with lots of storage off the garage, a nice sized main floor laundry room and half bath. A good sized master bedroom on the main floor, a in-law apartment area in the basement with separate entrance, full bath and kitchen area. Home is truly a paradise within minutes from the highways. Home has been professionally landscaped with beautiful flower gardens and has a huge two-story 900+ sq ft outbuilding with wood burning stove. Nicely done stamped concrete patio off the basement walkout.
Home Details
Home Type
- Single Family
Est. Annual Taxes
- $3,375
Year Built
- Built in 1994
Lot Details
- 1.9 Acre Lot
- Cul-De-Sac
- Shrub
- Lot Has A Rolling Slope
- Sprinkler System
- Wooded Lot
Parking
- 2 Car Attached Garage
- Garage Door Opener
Home Design
- Traditional Architecture
- Brick Exterior Construction
- Composition Roof
- Wood Siding
Interior Spaces
- 2-Story Property
- Wet Bar
- Built-In Desk
- Ceiling Fan
- Wood Burning Stove
- Insulated Windows
- Window Treatments
- Garden Windows
- Family Room with Fireplace
- 3 Fireplaces
- Living Room
- Recreation Room with Fireplace
- Sun or Florida Room
- Ceramic Tile Flooring
- Attic Fan
Kitchen
- Oven
- Stove
- Dishwasher
- Kitchen Island
- Disposal
Bedrooms and Bathrooms
- 5 Bedrooms | 1 Main Level Bedroom
Laundry
- Laundry on main level
- Dryer
- Washer
Basement
- Walk-Out Basement
- Basement Fills Entire Space Under The House
- 1 Bedroom in Basement
Outdoor Features
- Deck
- Patio
- Pole Barn
Utilities
- Forced Air Heating and Cooling System
- Heating System Uses Natural Gas
- Well
- Natural Gas Water Heater
- Water Softener is Owned
- Septic System
- High Speed Internet
- Cable TV Available
Community Details
- Property is near a ravine
Ownership History
Purchase Details
Home Financials for this Owner
Home Financials are based on the most recent Mortgage that was taken out on this home.Purchase Details
Purchase Details
Home Financials for this Owner
Home Financials are based on the most recent Mortgage that was taken out on this home.Purchase Details
Home Financials for this Owner
Home Financials are based on the most recent Mortgage that was taken out on this home.Similar Homes in Grand Rapids, MI
Home Values in the Area
Average Home Value in this Area
Purchase History
| Date | Buyer | Sale Price | Title Company |
|---|---|---|---|
| Broekhuis Amelia L | $345,000 | First American Title Ins Co | |
| Golden Joan M | -- | None Available | |
| Golden Joan M | -- | Triunion Title | |
| Driza Anthony W | -- | -- |
Mortgage History
| Date | Status | Borrower | Loan Amount |
|---|---|---|---|
| Open | Broekhuis Amelia Lea | $50,000 | |
| Open | Broekhuis Michael D | $347,000 | |
| Closed | Broekhuis Amelia L | $60,000 | |
| Closed | Broekhuis Amelia L | $294,000 | |
| Closed | Broekhuis Amelia L | $292,500 | |
| Closed | Broekhuis Amelia L | $276,000 | |
| Closed | Broekhuis Amelia L | $34,500 | |
| Previous Owner | Golden Joan M | $153,400 | |
| Previous Owner | Driza Anthony W | $153,500 |
Property History
| Date | Event | Price | Change | Sq Ft Price |
|---|---|---|---|---|
| 08/28/2015 08/28/15 | Sold | $345,000 | 0.0% | $111 / Sq Ft |
| 07/22/2015 07/22/15 | Pending | -- | -- | -- |
| 07/17/2015 07/17/15 | For Sale | $344,900 | -- | $111 / Sq Ft |
Tax History Compared to Growth
Tax History
| Year | Tax Paid | Tax Assessment Tax Assessment Total Assessment is a certain percentage of the fair market value that is determined by local assessors to be the total taxable value of land and additions on the property. | Land | Improvement |
|---|---|---|---|---|
| 2024 | $4,849 | $246,900 | $0 | $0 |
| 2023 | $4,636 | $214,500 | $0 | $0 |
| 2022 | $4,950 | $197,300 | $0 | $0 |
| 2021 | $4,305 | $181,900 | $0 | $0 |
| 2020 | $4,266 | $177,400 | $0 | $0 |
| 2019 | $6,629 | $169,900 | $0 | $0 |
| 2018 | $4,339 | $158,500 | $0 | $0 |
| 2017 | $4,218 | $146,900 | $0 | $0 |
| 2016 | $4,053 | $135,700 | $0 | $0 |
| 2015 | $3,380 | $135,700 | $0 | $0 |
| 2013 | -- | $120,600 | $0 | $0 |
Agents Affiliated with this Home
-
Rachael Veldkamp

Seller's Agent in 2015
Rachael Veldkamp
RE/MAX Michigan
(616) 325-2951
2 in this area
146 Total Sales
-
Shawn Boomstra
S
Buyer's Agent in 2015
Shawn Boomstra
Homestead Realty of W Michigan
(616) 240-3915
55 Total Sales
Map
Source: Southwestern Michigan Association of REALTORS®
MLS Number: 15038183
APN: 41-13-32-377-004
- 966 Timber Winds Dr SW Unit 17
- 3817 Butterworth St SW
- 1268 Wilson Ave SW
- 300 Hartford Ave SW
- 4031 O Brien Rd SW
- 3504 Daffodil Dr SW
- 231 Tallman Ridge Ct SW
- 134 Ida Red Ln SW Unit 20
- 3754 Ambrosia Dr SW Unit 28
- 3772 Ambrosia Dr SW Unit 25
- 3764 Ambrosia Dr SW Unit 27
- 111 Maynard Ave SW
- 291 Rolling Greene Dr NW Unit 9
- 3535 Lake Michigan Dr NW
- 457 Fennessy Dr
- 561 Waterford Village Dr
- 430 Saint Clair Ave NW
- 2887 Porter St SW Unit 16
- 616 Westway Dr NW
- 621 Waterford Village Dr
- 1028 White Pine Dr SW
- 1015 White Pine Dr SW
- 1040 White Pine Dr SW
- 1056 White Pine Dr SW
- 1029 White Pine Dr SW
- 939 Timber Winds Dr SW
- 1053 White Pine Dr SW
- 949 Timber Winds Dr SW Unit 27
- 961 Timber Winds Dr SW Unit 28
- 973 Timber Winds Dr SW Unit 29
- 925 Timber Winds Dr SW Unit 25
- 1092 White Pine Dr SW
- 985 Timber Winds Dr SW
- 942 Timber Winds Dr SW
- 3899 Canyon Creek Dr SW Unit 27
- 913 Timber Winds Dr SW
- 930 Timber Winds Dr SW
- 1107 Canyon Creek Ct SW Unit 6
- 1128 Canyon Creek Ct SW
- 3617 Grand Bluffs Ct SW Unit 36
