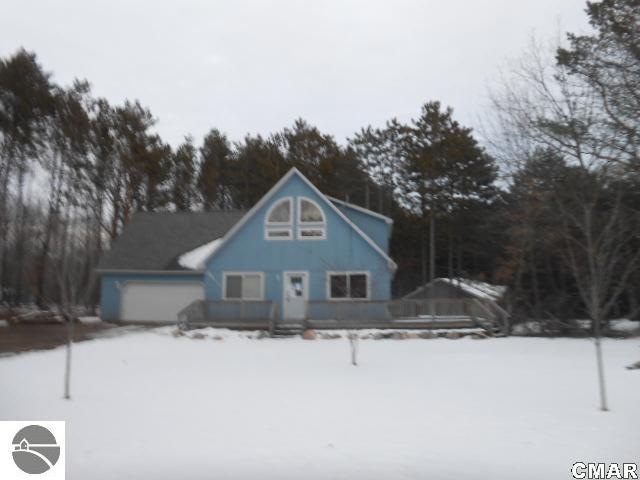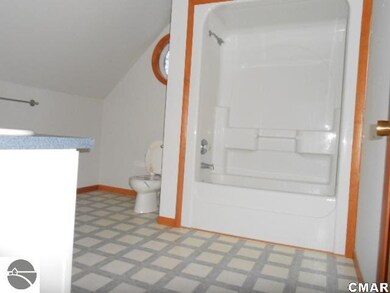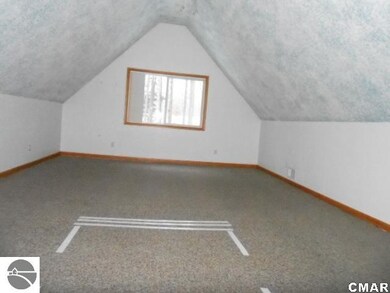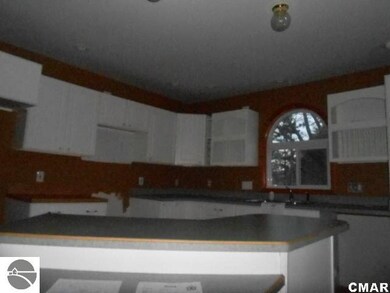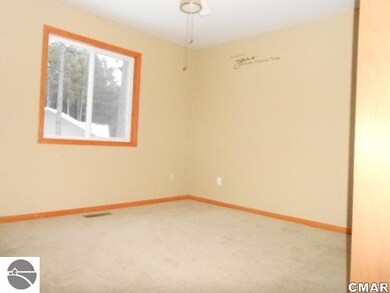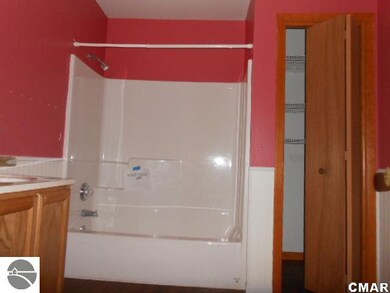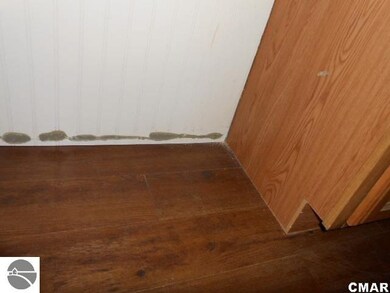
1028 York Dr Weidman, MI 48893
Highlights
- Deck
- 2 Car Attached Garage
- Wood Siding
- Wooded Lot
- Forced Air Heating and Cooling System
About This Home
As of October 2022THIS HOME IS IN GOOD CONDITION, OPEN KITCHEN, DINING AND LIVING ROOM. HARDWOOD FLOORS IN KITCHEN AND DINING AREAS STONE GAS FIREPLACE IN LIVING ROOM. FIRST FLOOR BEDROOM AND BATH, FAMILY ROOM IN UPPER LEVEL. WRAP AROUND DECK, ATTACHED GARAGE. SKY LIGHTS IN LIVING ROOM AND BEDROOM. ABOVE MEASUREMENTS ARE ESTIMATES.
Last Agent to Sell the Property
CENTRAL REAL ESTATE MT PLEASANT, INC. License #6501102512 Listed on: 01/27/2013
Last Buyer's Agent
NON MEMBER
CENTRAL MI BOARD
Home Details
Home Type
- Single Family
Est. Annual Taxes
- $1,485
Year Built
- Built in 1983
Lot Details
- 0.28 Acre Lot
- Lot Dimensions are 90 x 135
- Wooded Lot
- The community has rules related to zoning restrictions
Home Design
- Frame Construction
- Asphalt Roof
- Wood Siding
Interior Spaces
- 1,500 Sq Ft Home
- 1.5-Story Property
- Crawl Space
- No Kitchen Appliances
Bedrooms and Bathrooms
- 3 Bedrooms
- 2 Full Bathrooms
Parking
- 2 Car Attached Garage
- Gravel Driveway
Outdoor Features
- Deck
Utilities
- Forced Air Heating and Cooling System
- Well
- Cable TV Available
Ownership History
Purchase Details
Home Financials for this Owner
Home Financials are based on the most recent Mortgage that was taken out on this home.Similar Homes in Weidman, MI
Home Values in the Area
Average Home Value in this Area
Purchase History
| Date | Type | Sale Price | Title Company |
|---|---|---|---|
| Deed | $205,000 | -- |
Property History
| Date | Event | Price | Change | Sq Ft Price |
|---|---|---|---|---|
| 10/11/2022 10/11/22 | Sold | $205,000 | +10.8% | $114 / Sq Ft |
| 08/01/2022 08/01/22 | For Sale | $185,000 | +38.8% | $102 / Sq Ft |
| 04/05/2016 04/05/16 | Sold | $133,325 | -0.5% | $74 / Sq Ft |
| 03/02/2016 03/02/16 | Pending | -- | -- | -- |
| 02/24/2016 02/24/16 | For Sale | $134,000 | +34.1% | $74 / Sq Ft |
| 05/24/2013 05/24/13 | Sold | $99,900 | -23.1% | $67 / Sq Ft |
| 04/01/2013 04/01/13 | Pending | -- | -- | -- |
| 01/27/2013 01/27/13 | For Sale | $129,900 | -- | $87 / Sq Ft |
Tax History Compared to Growth
Tax History
| Year | Tax Paid | Tax Assessment Tax Assessment Total Assessment is a certain percentage of the fair market value that is determined by local assessors to be the total taxable value of land and additions on the property. | Land | Improvement |
|---|---|---|---|---|
| 2024 | $2,590 | $102,600 | $0 | $0 |
| 2023 | $2,590 | $93,900 | $0 | $0 |
| 2022 | $1,134 | $73,600 | $0 | $0 |
| 2021 | $1,823 | $65,600 | $0 | $0 |
| 2020 | $1,830 | $64,100 | $0 | $0 |
| 2019 | $730 | $63,100 | $0 | $0 |
| 2017 | $1,625 | $60,200 | $0 | $0 |
| 2016 | $1,539 | $59,400 | $0 | $0 |
| 2015 | $8,517,969 | $58,600 | $0 | $0 |
| 2014 | -- | $55,900 | $0 | $0 |
Agents Affiliated with this Home
-
Liz Bliss

Seller's Agent in 2022
Liz Bliss
Keller Williams of NM Signature Group
(989) 701-6920
150 Total Sales
-
G
Seller's Agent in 2016
Gary Hubbard
Coldwell Banker Professionals
-
N
Buyer's Agent in 2016
NON BROKER
NON MEMBER
-
Pat Zamarron
P
Seller's Agent in 2013
Pat Zamarron
CENTRAL REAL ESTATE MT PLEASANT, INC.
(989) 773-6000
315 Total Sales
-
N
Buyer's Agent in 2013
NON MEMBER
CENTRAL MI BOARD
Map
Source: Northern Great Lakes REALTORS® MLS
MLS Number: 1771827
APN: 22-073-00-249-01
- 1026 York Dr
- 1031 York Dr
- 1015 Bundy Rd
- 1150 Queensway Dr Unit 460
- 1009 Castle Dr
- 1064 Barcelona Dr
- 1018 Lincoln Dr Unit 285
- 1004 Duquesa Dr Unit 444
- 1014 Granada Dr
- 1207 S Queensway Dr
- 1013 & 1015 Granada Dr
- 1026 Granada Dr
- 1022 Bundy Dr
- 1020 Bundy Dr
- 1013 Madrid Ln
- 2003 Granada Ct
- 1030 Granada Dr Unit 103
- 1018 & 1020 Cordoba Ln
- 1103 Barcelona Dr
- 1012 Pequena Dr Unit 186
