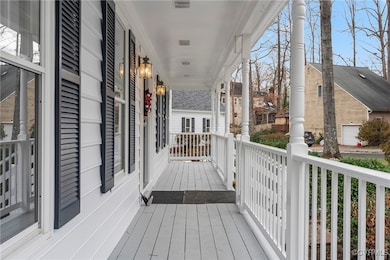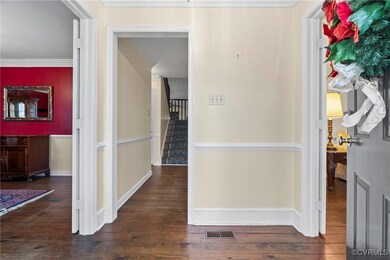
1028 Yucca Ct North Chesterfield, VA 23236
Highlights
- Colonial Architecture
- Cathedral Ceiling
- Main Floor Bedroom
- Deck
- Wood Flooring
- Separate Formal Living Room
About This Home
As of March 2025Welcome Home! This home located in the sought after Smoketree neighborhood awaits your visit. Situated on a cul-de-sac lot, take note of the rocking chair front porch, step into an inviting Foyer and notice the dental molding throughout, living room that can be a great first floor office with French doors. The dining room is spacious with molding and character. A bright and cheery eat-in kitchen, cozy den with a wood burning fireplace, vaulted ceilings and an open concept. There is a first-floor bedroom and full bath. Wide plank hardwood flooring throughout the first floor. The second floor offers a spacious primary suite with a sitting area, walk-in closet, private en-suite bathroom with double vanity sink. The other 2 bedrooms are generous sized. Great storage can be found in the closets, pull down attic or the detached storage shed. Enjoy privacy on your back deck, relax on the front porch and enjoy the amenities this neighborhood offers. Close to restaurants, shopping, downtown Richmond or an easy drive to Midlothian, this is a must see!
Last Agent to Sell the Property
Keller Williams Realty Brokerage Phone: (540) 761-8432 License #0225080536 Listed on: 01/23/2025

Home Details
Home Type
- Single Family
Est. Annual Taxes
- $3,238
Year Built
- Built in 1983
Lot Details
- 0.27 Acre Lot
- Level Lot
- Zoning described as R9
HOA Fees
- $5 Monthly HOA Fees
Home Design
- Colonial Architecture
- Brick Exterior Construction
- Frame Construction
- Composition Roof
- Vinyl Siding
Interior Spaces
- 2,136 Sq Ft Home
- 2-Story Property
- Cathedral Ceiling
- Ceiling Fan
- Wood Burning Fireplace
- French Doors
- Separate Formal Living Room
- Dining Area
Kitchen
- Eat-In Kitchen
- Stove
- Dishwasher
Flooring
- Wood
- Partially Carpeted
- Tile
Bedrooms and Bathrooms
- 4 Bedrooms
- Main Floor Bedroom
- Walk-In Closet
- 3 Full Bathrooms
- Double Vanity
Laundry
- Dryer
- Washer
Parking
- Driveway
- Paved Parking
Outdoor Features
- Deck
- Shed
- Front Porch
Schools
- Gordon Elementary School
- Midlothian Middle School
- Monacan High School
Utilities
- Zoned Heating and Cooling
- Heat Pump System
Community Details
- Smoketree Subdivision
Listing and Financial Details
- Tax Lot 7
- Assessor Parcel Number 737-69-81-73-900-000
Ownership History
Purchase Details
Home Financials for this Owner
Home Financials are based on the most recent Mortgage that was taken out on this home.Purchase Details
Purchase Details
Similar Homes in the area
Home Values in the Area
Average Home Value in this Area
Purchase History
| Date | Type | Sale Price | Title Company |
|---|---|---|---|
| Bargain Sale Deed | $390,000 | Fidelity National Title | |
| Bargain Sale Deed | $390,000 | Fidelity National Title | |
| Deed | -- | None Listed On Document | |
| Deed | -- | None Listed On Document |
Mortgage History
| Date | Status | Loan Amount | Loan Type |
|---|---|---|---|
| Open | $370,500 | New Conventional | |
| Closed | $370,500 | New Conventional |
Property History
| Date | Event | Price | Change | Sq Ft Price |
|---|---|---|---|---|
| 03/06/2025 03/06/25 | Sold | $390,000 | -1.3% | $183 / Sq Ft |
| 02/08/2025 02/08/25 | Pending | -- | -- | -- |
| 01/30/2025 01/30/25 | For Sale | $395,000 | 0.0% | $185 / Sq Ft |
| 01/25/2025 01/25/25 | Pending | -- | -- | -- |
| 01/23/2025 01/23/25 | For Sale | $395,000 | -- | $185 / Sq Ft |
Tax History Compared to Growth
Tax History
| Year | Tax Paid | Tax Assessment Tax Assessment Total Assessment is a certain percentage of the fair market value that is determined by local assessors to be the total taxable value of land and additions on the property. | Land | Improvement |
|---|---|---|---|---|
| 2025 | $3,802 | $424,400 | $76,000 | $348,400 |
| 2024 | $3,802 | $359,800 | $69,000 | $290,800 |
| 2023 | $3,072 | $337,600 | $65,000 | $272,600 |
| 2022 | $2,943 | $319,900 | $60,000 | $259,900 |
| 2021 | $2,783 | $286,000 | $58,000 | $228,000 |
| 2020 | $2,701 | $277,500 | $58,000 | $219,500 |
| 2019 | $2,498 | $262,900 | $55,000 | $207,900 |
| 2018 | $2,398 | $250,200 | $52,000 | $198,200 |
| 2017 | $2,368 | $241,500 | $52,000 | $189,500 |
| 2016 | $2,148 | $223,800 | $52,000 | $171,800 |
| 2015 | $1,081 | $222,700 | $52,000 | $170,700 |
| 2014 | $2,005 | $206,300 | $52,000 | $154,300 |
Agents Affiliated with this Home
-
Melissa Oefelein

Seller's Agent in 2025
Melissa Oefelein
Keller Williams Realty
(540) 761-8432
4 in this area
110 Total Sales
-
Shane Lott

Buyer's Agent in 2025
Shane Lott
Rashkind Saunders & Co.
(804) 382-8352
3 in this area
188 Total Sales
Map
Source: Central Virginia Regional MLS
MLS Number: 2501879
APN: 737-69-81-73-900-000
- 1025 Yucca Ct
- 12030 Amber Meadows Ln
- 813 Spirea Rd
- 11970 Lucks Ln
- 11960 Lucks Ln
- 11950 Lucks Ln
- 636 Spirea Rd
- 619 Spirea Rd
- 403 Smoketree Cir
- 1430 Lockett Ridge Rd
- 418 Pleasanthill Dr
- 11830 Explorer Ct
- 301 Smoketree Terrace
- 1101 Somerville Grove Terrace
- 1537 Winbury Dr
- 121 Avebury Dr
- 13102 Walton Bluff Place
- 11621 Old Lewiston Rd
- 1206 Cedar Crossing Terrace
- 1025 Arborway Ln






