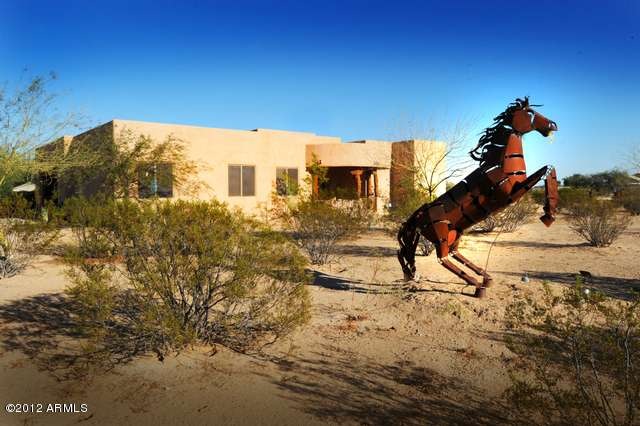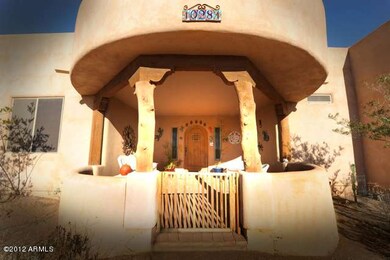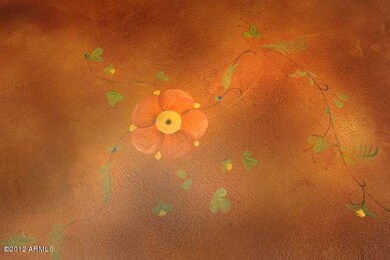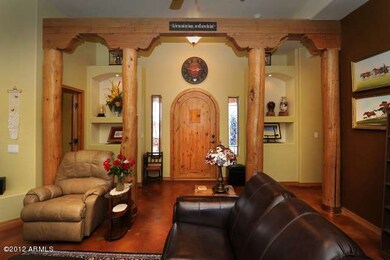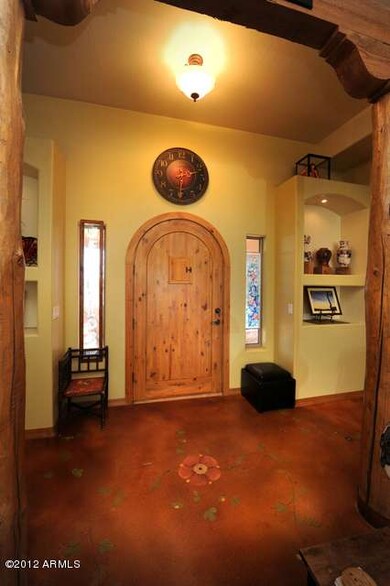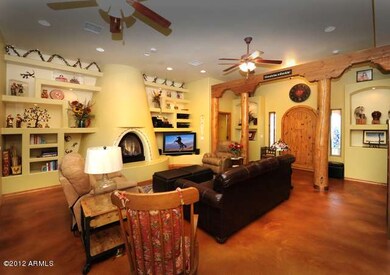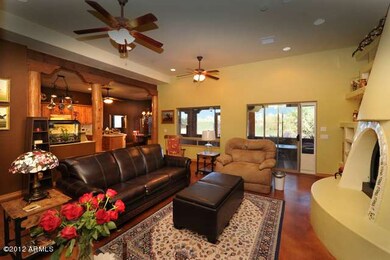
10281 N Trekell Rd Casa Grande, AZ 85122
Highlights
- Play Pool
- 1.25 Acre Lot
- 1 Fireplace
- City Lights View
- Santa Fe Architecture
- No HOA
About This Home
As of October 2015You can’t miss this beautiful home as you drive up to 1.25 Acre lot w/ circular drive & a cast iron full size horse statue. Large covered front porch for sitting out & relaxing. Enter through Custom entry door where the home is accented in Knotty Alder wood columns throughout & Epoxy cement acid washed floors. Great room features fireplace w/ hand painted tiles & built-in entertainment center. Beautiful open kitchen w/ hand painted tiled counters & Knotty Alder wood cabinets, builtin appliances. Office with builtin desk, shelves & storage cabinets. Master bathroom has separate garden tub, walk-in tiled shower, stylish sinks & fixtures. Gorgeous fenced grassy backyard featuring raised flowerbeds, fenced pool with waterfall feature, firepit - perfect for entertaining!
Last Agent to Sell the Property
Realty Executives Arizona Territory License #SA045896000 Listed on: 11/17/2012

Home Details
Home Type
- Single Family
Est. Annual Taxes
- $1,410
Year Built
- Built in 2004
Lot Details
- 1.25 Acre Lot
- Desert faces the front and back of the property
- Wrought Iron Fence
- Block Wall Fence
- Front and Back Yard Sprinklers
- Sprinklers on Timer
- Grass Covered Lot
Parking
- 2.5 Car Garage
- Garage Door Opener
- Circular Driveway
Property Views
- City Lights
- Mountain
Home Design
- Santa Fe Architecture
- Spanish Architecture
- Wood Frame Construction
- Stucco
Interior Spaces
- 2,061 Sq Ft Home
- 1-Story Property
- Ceiling height of 9 feet or more
- Ceiling Fan
- 1 Fireplace
- Solar Screens
Kitchen
- Eat-In Kitchen
- Breakfast Bar
- Dishwasher
Flooring
- Carpet
- Concrete
- Tile
Bedrooms and Bathrooms
- 3 Bedrooms
- Walk-In Closet
- Remodeled Bathroom
- Primary Bathroom is a Full Bathroom
- 2 Bathrooms
- Dual Vanity Sinks in Primary Bathroom
- Bathtub With Separate Shower Stall
Laundry
- Laundry in unit
- Dryer
- Washer
Accessible Home Design
- No Interior Steps
Outdoor Features
- Play Pool
- Covered patio or porch
- Fire Pit
- Outdoor Storage
- Playground
Schools
- Desert Willow Elementary School - Casa Grande
- Villago Middle School
- Casa Grande Union High School
Utilities
- Refrigerated Cooling System
- Zoned Heating
- Propane
- Septic Tank
- High Speed Internet
- Cable TV Available
Community Details
- No Home Owners Association
- Built by Custom
Listing and Financial Details
- Assessor Parcel Number 509-39-008-M
Ownership History
Purchase Details
Home Financials for this Owner
Home Financials are based on the most recent Mortgage that was taken out on this home.Purchase Details
Home Financials for this Owner
Home Financials are based on the most recent Mortgage that was taken out on this home.Purchase Details
Home Financials for this Owner
Home Financials are based on the most recent Mortgage that was taken out on this home.Purchase Details
Home Financials for this Owner
Home Financials are based on the most recent Mortgage that was taken out on this home.Purchase Details
Home Financials for this Owner
Home Financials are based on the most recent Mortgage that was taken out on this home.Purchase Details
Home Financials for this Owner
Home Financials are based on the most recent Mortgage that was taken out on this home.Similar Homes in Casa Grande, AZ
Home Values in the Area
Average Home Value in this Area
Purchase History
| Date | Type | Sale Price | Title Company |
|---|---|---|---|
| Warranty Deed | $253,000 | Magnus Title Agency | |
| Warranty Deed | $210,000 | Security Title Agency | |
| Special Warranty Deed | $225,000 | Lawyers Title Of Arizona Inc | |
| Trustee Deed | $414,363 | First American Title | |
| Warranty Deed | $84,900 | Fidelity Natl Title Agency | |
| Joint Tenancy Deed | $22,000 | Transamerica Title Ins Co |
Mortgage History
| Date | Status | Loan Amount | Loan Type |
|---|---|---|---|
| Open | $30,000 | Credit Line Revolving | |
| Open | $237,375 | New Conventional | |
| Closed | $237,375 | New Conventional | |
| Closed | $260,154 | New Conventional | |
| Previous Owner | $168,000 | New Conventional | |
| Previous Owner | $172,000 | Purchase Money Mortgage | |
| Previous Owner | $398,800 | New Conventional | |
| Previous Owner | $32,386 | Stand Alone Second | |
| Previous Owner | $52,000 | Stand Alone Second | |
| Previous Owner | $300,000 | Fannie Mae Freddie Mac | |
| Previous Owner | $232,750 | Unknown | |
| Previous Owner | $67,520 | New Conventional | |
| Previous Owner | $58,562 | New Conventional |
Property History
| Date | Event | Price | Change | Sq Ft Price |
|---|---|---|---|---|
| 10/13/2015 10/13/15 | Sold | $253,000 | -1.8% | $123 / Sq Ft |
| 09/09/2015 09/09/15 | Pending | -- | -- | -- |
| 07/01/2015 07/01/15 | For Sale | $257,600 | +22.7% | $125 / Sq Ft |
| 02/08/2013 02/08/13 | Sold | $210,000 | -6.7% | $102 / Sq Ft |
| 12/20/2012 12/20/12 | Pending | -- | -- | -- |
| 11/16/2012 11/16/12 | For Sale | $225,000 | -- | $109 / Sq Ft |
Tax History Compared to Growth
Tax History
| Year | Tax Paid | Tax Assessment Tax Assessment Total Assessment is a certain percentage of the fair market value that is determined by local assessors to be the total taxable value of land and additions on the property. | Land | Improvement |
|---|---|---|---|---|
| 2025 | $1,611 | $33,497 | -- | -- |
| 2024 | $1,635 | $40,920 | -- | -- |
| 2023 | $1,650 | $32,113 | $0 | $0 |
| 2022 | $1,635 | $23,334 | $2,743 | $20,591 |
| 2021 | $1,732 | $22,013 | $0 | $0 |
| 2020 | $1,668 | $22,008 | $0 | $0 |
| 2019 | $1,581 | $21,080 | $0 | $0 |
| 2018 | $1,541 | $20,495 | $0 | $0 |
| 2017 | $1,505 | $19,547 | $0 | $0 |
| 2016 | $1,446 | $18,688 | $920 | $17,768 |
| 2014 | $1,465 | $10,658 | $920 | $9,738 |
Agents Affiliated with this Home
-

Seller's Agent in 2015
STEVE BROCK
Elite Real Estate Pros
(520) 705-4134
17 in this area
33 Total Sales
-
J
Buyer's Agent in 2015
Jose Ruben Fajardo
West USA Realty
-

Seller's Agent in 2013
Jackie Shields
Realty Executives Arizona Territory
(480) 577-2889
4 in this area
77 Total Sales
Map
Source: Arizona Regional Multiple Listing Service (ARMLS)
MLS Number: 4851336
APN: 509-39-008M
- 10622 N Malachite Way
- 15767 W Impala Dr
- 16680 W Val Vista Blvd Unit 80
- 16680 W Val Vista Blvd Unit 92
- 16680 W Val Vista Blvd Unit 77
- 16680 W Val Vista Blvd Unit 8
- 16680 W Val Vista Blvd Unit 26
- 16680 W Val Vista Blvd Unit 240
- 16680 W Val Vista Blvd Unit 341
- 16680 W Val Vista Blvd Unit 11
- 16680 W Val Vista Blvd Unit 121
- 16680 W Val Vista Blvd Unit 300
- 15811 W Ghost Ranch Rd
- 824 E Wolf Hollow Dr
- 637 E Settlers Trail Unit II
- 479 E Dragon Springs Dr
- East of Val Vista Blvd & N Pinal Ave --
- 249 W Hawthorne Dr
- 3830 Kalispell Ct
- 215 W Bobcat Ct
