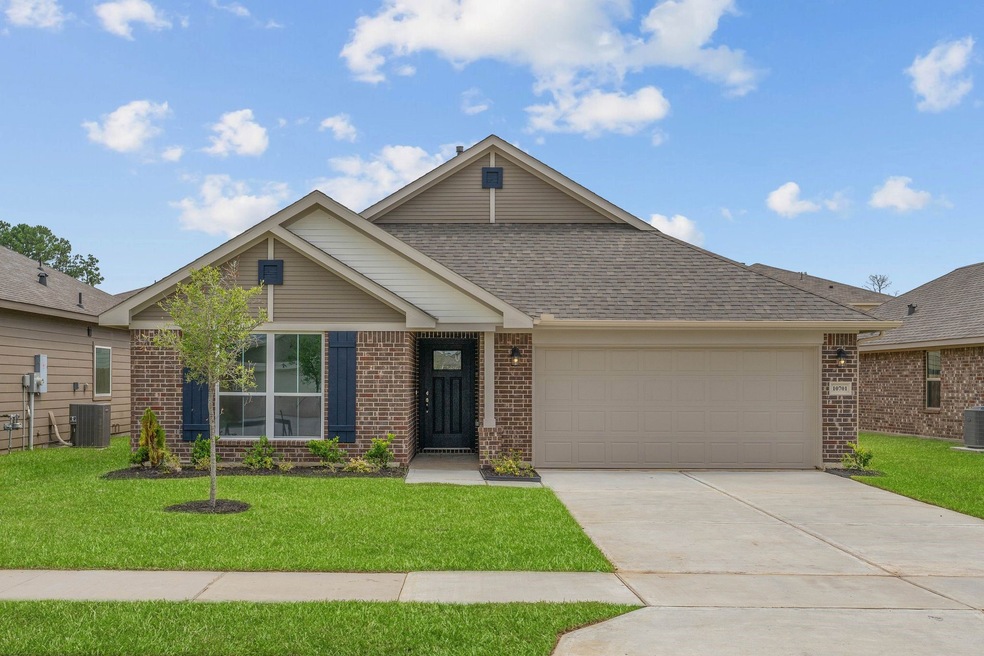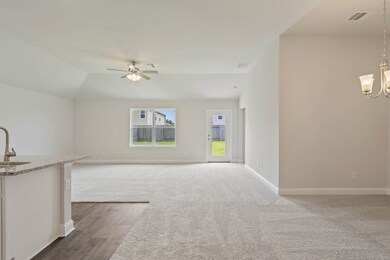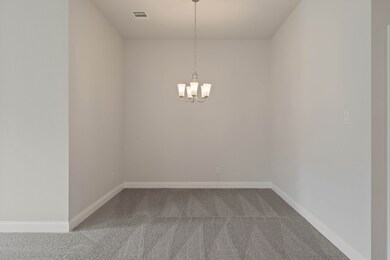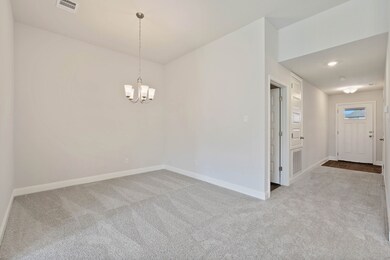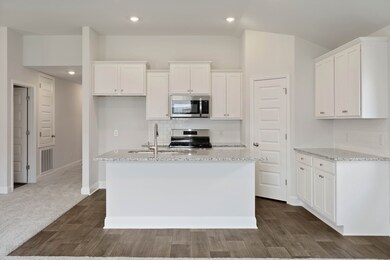10281 Pelican Hill Ln Cleveland, TX 77327
Estimated payment $1,426/month
Highlights
- Golf Course Community
- New Construction
- High Ceiling
- Fitness Center
- Traditional Architecture
- Granite Countertops
About This Home
Welcome to this thoughtfully designed 3 bedroom, 2 bath home in Grand Oaks Reserve. With 1,525 square feet of living space, this home blends modern finishes with everyday functionality. The open layout offers seamless flow between the living, dining, and kitchen areas. The kitchen features sleek granite countertops and spacious island. Granite surfaces extend into bathrooms, adding a cohesive and polished finish throughout. The private owner's suite is a true retreat, featuring a large walk-in closet and beautifully appointed en suite bathroom. Built by Adams Homes, where quality craftsmanship meets over 30 years of trusted experience. Enjoy affordable pricing and a simplified buying process, all designed to deliver lasting value in every home. *Images shown are representative of the floor plan and may vary from actual home. Actual home under construction*
Home Details
Home Type
- Single Family
Est. Annual Taxes
- $765
Year Built
- Built in 2025 | New Construction
Lot Details
- 7,509 Sq Ft Lot
- Cul-De-Sac
- Back Yard Fenced
HOA Fees
- $50 Monthly HOA Fees
Parking
- 2 Car Attached Garage
Home Design
- Traditional Architecture
- Brick Exterior Construction
- Slab Foundation
- Composition Roof
Interior Spaces
- 1,525 Sq Ft Home
- 1-Story Property
- High Ceiling
- Ceiling Fan
- Family Room Off Kitchen
- Dining Room
- Utility Room
- Washer and Electric Dryer Hookup
- Fire and Smoke Detector
Kitchen
- Gas Oven
- Gas Range
- Microwave
- Dishwasher
- Kitchen Island
- Granite Countertops
- Self-Closing Drawers and Cabinet Doors
- Disposal
Flooring
- Carpet
- Vinyl
Bedrooms and Bathrooms
- 3 Bedrooms
- 2 Full Bathrooms
- Double Vanity
- Bathtub with Shower
Eco-Friendly Details
- ENERGY STAR Qualified Appliances
- Energy-Efficient Windows with Low Emissivity
- Energy-Efficient HVAC
- Energy-Efficient Lighting
- Energy-Efficient Insulation
- Energy-Efficient Thermostat
- Ventilation
Schools
- Northside Elementary School
- Cleveland Middle School
- Cleveland High School
Utilities
- Central Heating and Cooling System
- Heating System Uses Gas
- Programmable Thermostat
Listing and Financial Details
- Seller Concessions Offered
Community Details
Overview
- Association fees include common areas, recreation facilities
- Dta Association, Phone Number (832) 364-6880
- Built by Adams Homes
- Grand Oaks Reserve Subdivision
Recreation
- Golf Course Community
- Community Playground
- Fitness Center
- Community Pool
Map
Home Values in the Area
Average Home Value in this Area
Tax History
| Year | Tax Paid | Tax Assessment Tax Assessment Total Assessment is a certain percentage of the fair market value that is determined by local assessors to be the total taxable value of land and additions on the property. | Land | Improvement |
|---|---|---|---|---|
| 2025 | $765 | $33,790 | $33,790 | -- |
| 2024 | $765 | $33,790 | $33,790 | -- |
| 2023 | $765 | $33,790 | $33,790 | -- |
Property History
| Date | Event | Price | List to Sale | Price per Sq Ft |
|---|---|---|---|---|
| 11/26/2025 11/26/25 | For Sale | $248,400 | -- | $163 / Sq Ft |
Purchase History
| Date | Type | Sale Price | Title Company |
|---|---|---|---|
| Special Warranty Deed | -- | Platinum Title | |
| Special Warranty Deed | -- | Platinum Title |
Source: Houston Association of REALTORS®
MLS Number: 65978726
APN: 004696-000147-000
- 10338 Prairie Dunes Ln
- 10291 Pelican Hill Ln
- 30311 Kingston Heath Dr
- 10681 Ellerston Rd
- 10690 Ellerston Rd
- 10661 Ellerston Rd
- 10641 Ellerston Rd
- 10361 Woodhill Spa Ln
- 10350 Woodhill Spa Ln
- 10621 Ellerston Rd
- 10340 Woodhill Spa Ln
- 10310 Cabo Del Sol Dr
- 10611 Ellerston Rd
- 10320 Woodhill Spa Ln
- 10188 Prairie Dunes Ln
- Wheeler Plan at Grand Oaks Reserve
- 10300 Cabo Del Sol Dr
- Plan 1525 at Grand Oaks Reserve
- Plan 1635-C at Grand Oaks Reserve
- Plan 2320 at Grand Oaks Reserve
- 10228 Prairie Dunes Ln
- 10218 Prairie Dunes Ln
- 20061 Torrey Pines Ln
- 208 Cliffbrook Ln
- 120 Charles Barker Ave Unit 12
- 120 Charles Barker Ave Unit 14
- 808 Charles Barker Ave
- 611 Foxmeadow Ln
- 1000 Shell Ave
- 806 Jefferson Ave Unit 806 C
- 806, 808 810 Jefferson Ave
- 812 Jefferson Ave
- 812 Jefferson Ave Unit B
- 500 Tanner Ave
- 503 Willow Ave
- 1301 Nevell St
- 205 Taft Ave
- 2430 County Road 318
- 5053 5835 Dr
- 675 5604 Corner
