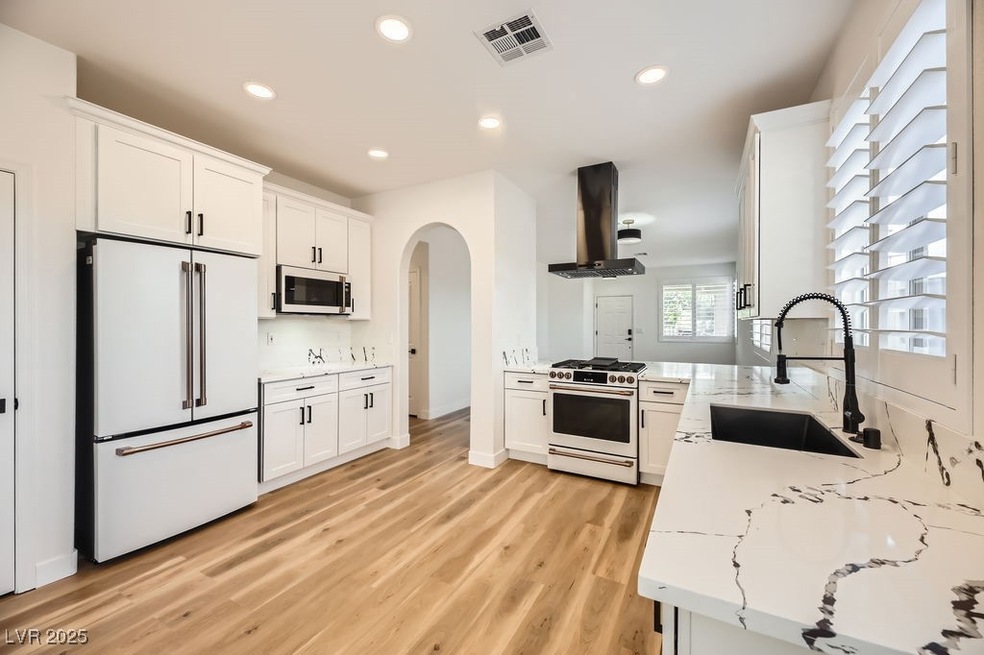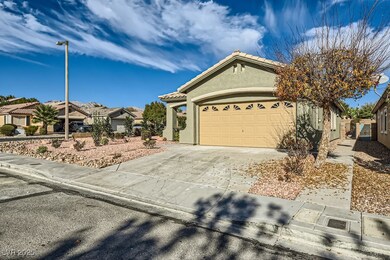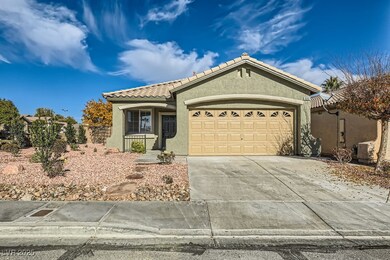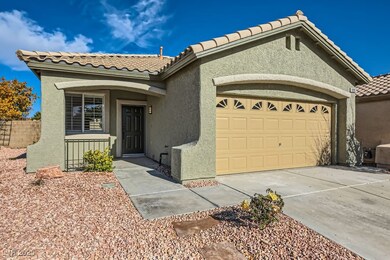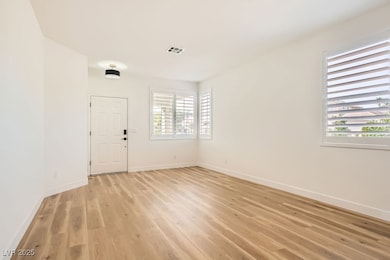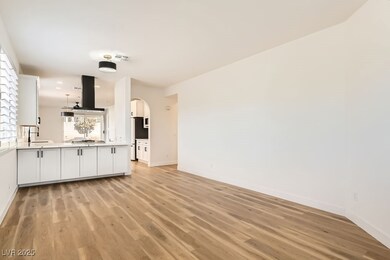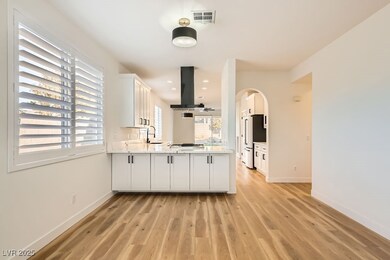Don't miss this fully upgraded single story 3 bed 2 bath corner lot located in the heart of Summerlin across from the community greenbelt, near the Vegas Ball Park, shopping, & highly sought-after schools. Throughout you will find new upgraded baseboards, interior & exterior LED light fixtures, Luxury Vinyl Plank, Hunter Douglas Shutters throughout the common areas, Faux Wood blinds in the bedrooms, new exterior & interior paint, and hardware. The kitchen features new White Shaker Cabinets w/ Soft Close, Quartz countertops, All new Cafe appliances, large basin sink, Peninsula w/ storage & hood. Both bathrooms are fully upgraded with new Shaker Cabinets w/Soft Close, Quartz countertops, undermount sinks, LED mirrors, & New dual flush toilets. Primary bathroom features double sinks and new tiled shower surround. Guest bathroom features new tiled shower/tub combo. Backyard with covered patio, artificial grass & fresh rock and new trees/shrubs added. Front door keyless entry. Must see!

