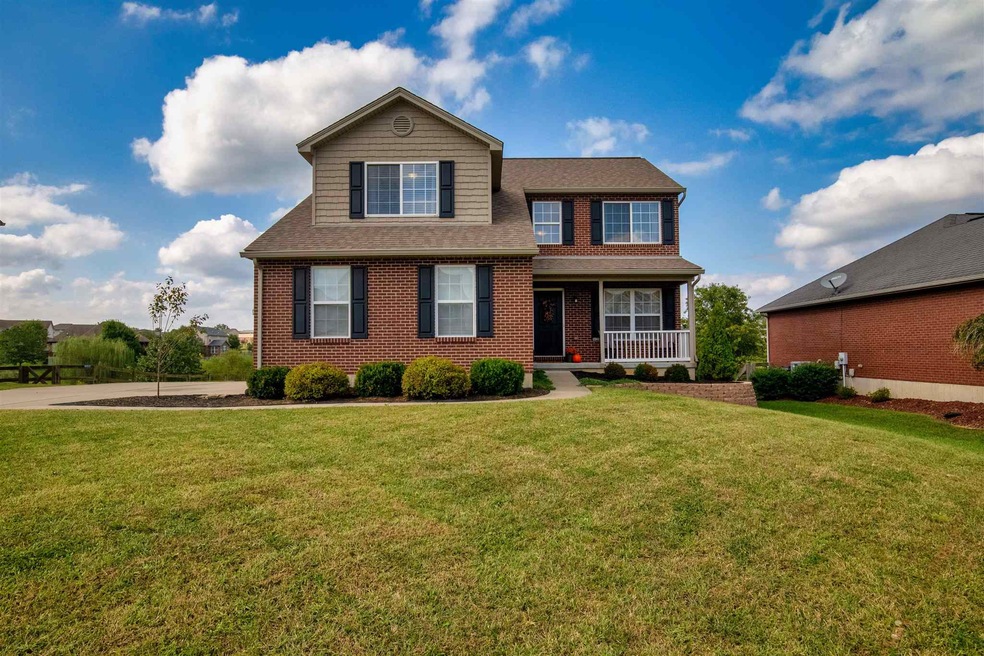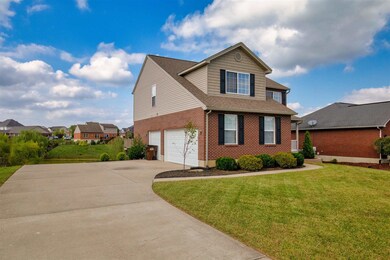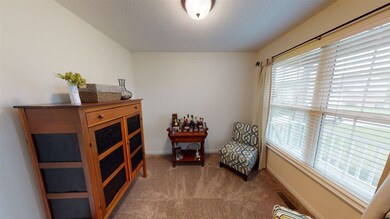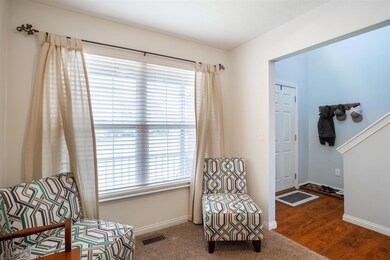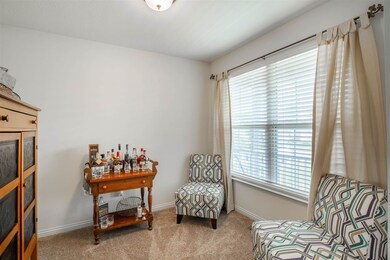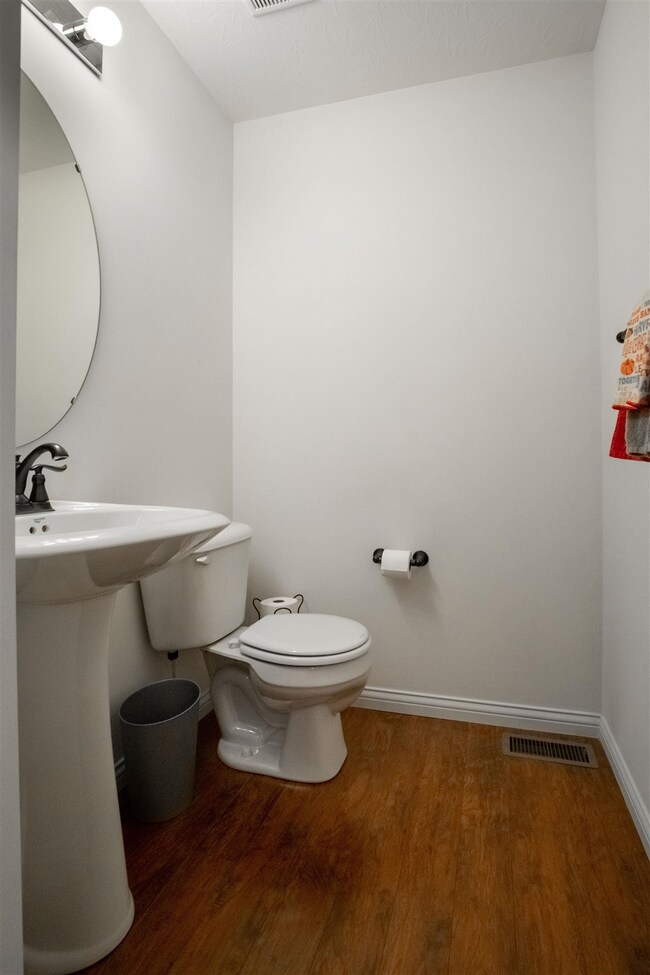
10283 Limerick Cir Covington, KY 41015
Highlights
- Lake View
- Waterfront
- Traditional Architecture
- Granite Flooring
- Deck
- Jetted Tub in Primary Bathroom
About This Home
As of November 2021Beautiful Lake front Home, Loaded with Upgrades! Kitchen features SS Appliances that all stay, Granite Counter, Stone look Tile Floor, Open to Living Room with Wood Beam Ceiling & w/o to Large Composite Deck w/Perfect view of the Water, Firepit & your Flat lot! Spacious Master Bedroom w/Ensuite that boast Pinwheel Mosaic Floor Tile, Double Vanity w/Granite Tops, Jetted Soaking Tub & Shower, 2nd Floor Laundry, Walk Out Basement that is ready for your personal touchs, and Rare 3-Car Side Entry Garage! Great location just a short walk to Community pool and Middleton Mills Park.
Last Agent to Sell the Property
Berkshire Hathaway Home Services Professional Realty License #217773 Listed on: 09/16/2021

Last Buyer's Agent
Matt Perkins
Paragon Realty Partners License #193990
Home Details
Home Type
- Single Family
Est. Annual Taxes
- $3,859
Year Built
- Built in 2014
Lot Details
- 0.45 Acre Lot
- Waterfront
HOA Fees
- $28 Monthly HOA Fees
Parking
- 3 Car Garage
- Driveway
- On-Street Parking
Property Views
- Lake
- Pond
Home Design
- Traditional Architecture
- Brick Exterior Construction
- Poured Concrete
- Shingle Roof
Interior Spaces
- 1,660 Sq Ft Home
- 2-Story Property
- Beamed Ceilings
- Insulated Windows
- Window Treatments
- Sliding Windows
Kitchen
- Eat-In Kitchen
- Microwave
- Dishwasher
- Kitchen Island
- Solid Wood Cabinet
Flooring
- Carpet
- Concrete
- Granite
- Marble
- Slate Flooring
- Ceramic Tile
Bedrooms and Bathrooms
- 4 Bedrooms
- En-Suite Primary Bedroom
- Walk-In Closet
- Dual Vanity Sinks in Primary Bathroom
- Jetted Tub in Primary Bathroom
- Primary Bathroom includes a Walk-In Shower
Unfinished Basement
- Walk-Out Basement
- Basement Fills Entire Space Under The House
Outdoor Features
- Deck
- Porch
Schools
- Ryland Heights Elementary School
- Woodland Middle School
- Scott High School
Utilities
- Forced Air Heating and Cooling System
- Heating System Uses Natural Gas
Listing and Financial Details
- Assessor Parcel Number 072-00-03-081.00
Community Details
Overview
- Association fees include management
- Real Property Management Association, Phone Number (866) 500-6200
- Ashford Village Subdivision
- The community has rules related to allowing corporate owners
Recreation
- Community Pool
Security
- Resident Manager or Management On Site
Ownership History
Purchase Details
Home Financials for this Owner
Home Financials are based on the most recent Mortgage that was taken out on this home.Purchase Details
Home Financials for this Owner
Home Financials are based on the most recent Mortgage that was taken out on this home.Purchase Details
Home Financials for this Owner
Home Financials are based on the most recent Mortgage that was taken out on this home.Purchase Details
Home Financials for this Owner
Home Financials are based on the most recent Mortgage that was taken out on this home.Purchase Details
Purchase Details
Home Financials for this Owner
Home Financials are based on the most recent Mortgage that was taken out on this home.Similar Homes in the area
Home Values in the Area
Average Home Value in this Area
Purchase History
| Date | Type | Sale Price | Title Company |
|---|---|---|---|
| Limited Warranty Deed | $315,000 | Lawyers Ttl Of Cincinnati In | |
| Warranty Deed | $315,000 | Lawyers Ttl Of Cincinnati In | |
| Deed | $228,500 | Sojourners Title Agency | |
| Deed | $229,000 | Kentucky Land Title Agency | |
| Deed | $40,000 | Kentucky Land Title Agency | |
| Deed | $210,000 | Kentucky Land Title Agency I |
Mortgage History
| Date | Status | Loan Amount | Loan Type |
|---|---|---|---|
| Open | $8,723 | FHA | |
| Previous Owner | $309,294 | FHA | |
| Previous Owner | $15,663 | Stand Alone Second | |
| Previous Owner | $217,075 | New Conventional | |
| Previous Owner | $233,673 | New Conventional | |
| Previous Owner | $210,984 | Purchase Money Mortgage |
Property History
| Date | Event | Price | Change | Sq Ft Price |
|---|---|---|---|---|
| 11/19/2021 11/19/21 | Sold | $315,000 | +1.6% | $190 / Sq Ft |
| 10/10/2021 10/10/21 | Pending | -- | -- | -- |
| 09/29/2021 09/29/21 | Price Changed | $309,900 | -3.1% | $187 / Sq Ft |
| 09/27/2021 09/27/21 | Price Changed | $319,800 | 0.0% | $193 / Sq Ft |
| 09/16/2021 09/16/21 | For Sale | $319,900 | -- | $193 / Sq Ft |
Tax History Compared to Growth
Tax History
| Year | Tax Paid | Tax Assessment Tax Assessment Total Assessment is a certain percentage of the fair market value that is determined by local assessors to be the total taxable value of land and additions on the property. | Land | Improvement |
|---|---|---|---|---|
| 2024 | $3,859 | $315,000 | $40,000 | $275,000 |
| 2023 | $3,975 | $315,000 | $40,000 | $275,000 |
| 2022 | $4,026 | $315,000 | $40,000 | $275,000 |
| 2021 | $3,004 | $230,000 | $40,000 | $190,000 |
| 2020 | $3,048 | $228,500 | $40,000 | $188,500 |
| 2019 | $3,056 | $228,500 | $40,000 | $188,500 |
| 2018 | $3,073 | $228,500 | $40,000 | $188,500 |
| 2017 | $2,994 | $229,000 | $40,000 | $189,000 |
| 2015 | $2,912 | $229,000 | $40,000 | $189,000 |
| 2014 | $509 | $41,500 | $41,500 | $0 |
Agents Affiliated with this Home
-
Cullen Wainscott

Seller's Agent in 2021
Cullen Wainscott
Berkshire Hathaway Home Services Professional Realty
(859) 496-7446
6 in this area
159 Total Sales
-

Buyer's Agent in 2021
Matt Perkins
Paragon Realty Partners
(859) 750-7500
7 in this area
191 Total Sales
-
M
Buyer's Agent in 2021
Matthew Perkins
Daugherty REALTORS, Inc.
Map
Source: Northern Kentucky Multiple Listing Service
MLS Number: 553089
APN: 072-00-03-081.00
- 3580 Ashford Rd
- 3590 Ashford Rd
- 10192 Limerick Cir
- 10143 Desmond Ct
- 3562 Capel Ct
- 10172 Waterford Ct
- 10495 Oakboro Dr
- 10489 Fairbourne Dr
- 10485 Fairbourne Dr
- 10481 Fairbourne Dr
- 10490 Fairbourne Dr
- 10468 Fairbourne Dr
- 10498 Fairbourne Dr
- 3099 Belleglade Dr
- 634 Skyway Dr
- 489 Elm Rd
- 6382 Waterview Way
- 10613 Cotswold Way
- 850 Stablewatch Dr
- 3131 Chipping Camden
