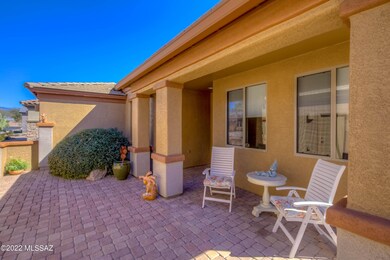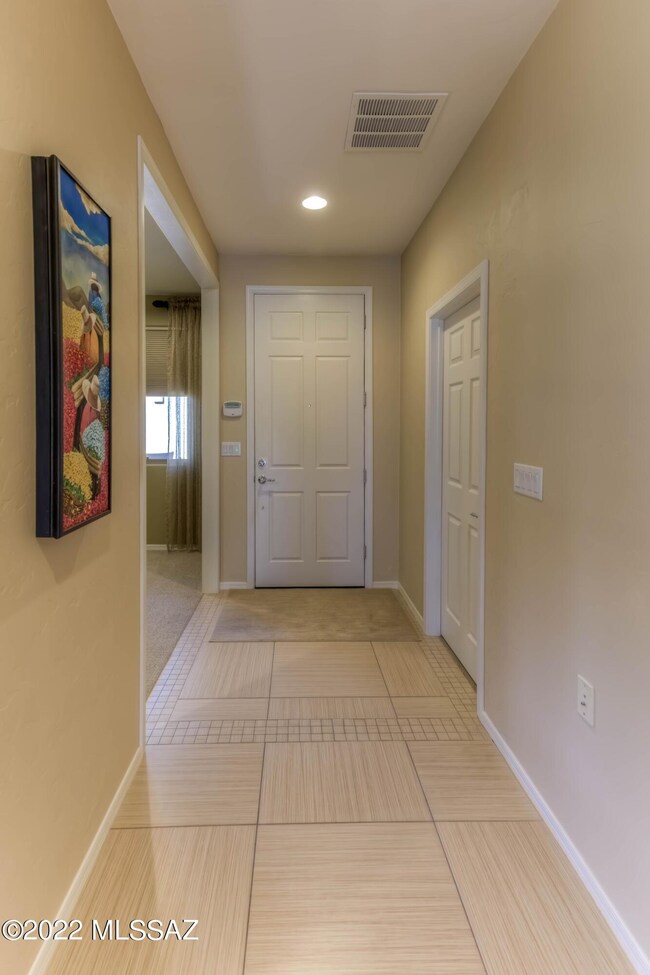
Highlights
- Fitness Center
- Senior Community
- View of Trees or Woods
- 2 Car Garage
- Gated Community
- Reverse Osmosis System
About This Home
As of April 2023Location, Location, Location; This premium lot backs onto an Arroyo (Natural Preserve with no dwellings) and is only steps to the community lodge. This home includes many designer touches. The bright kitchen has alderwood cabinets and a huge island, which opens into the living area. The black quartz countertops are easy to maintain, and they complement the black appliances which stay in the sale. In addition to an eat-in kitchen, there is a separate dining room & Den. The large primary bedroom is extended with a bay window. En-suite features a soaker tub, separate shower & a water closet, all renovated in 2019/20. The home is surrounded by a prestigious paved driveway & courtyard; a two-car attached garage, plus a single detached garage; a full extended back patio, built-in grill w/
Last Agent to Sell the Property
Lonnie Williams
Redfin Listed on: 02/10/2022

Home Details
Home Type
- Single Family
Est. Annual Taxes
- $4,585
Year Built
- Built in 2007
Lot Details
- 6,725 Sq Ft Lot
- Lot Dimensions are 50.25x110x55.78x111.13
- Gated Home
- Wrought Iron Fence
- Block Wall Fence
- Drip System Landscaping
- Native Plants
- Shrub
- Landscaped with Trees
- Back and Front Yard
- Property is zoned Sahuarita - SP
HOA Fees
- $201 Monthly HOA Fees
Property Views
- Woods
- Mountain
- Desert
Home Design
- Ranch Style House
- Frame With Stucco
- Tile Roof
Interior Spaces
- 2,350 Sq Ft Home
- Central Vacuum
- Built In Speakers
- Sound System
- Built-In Desk
- Ceiling height of 9 feet or more
- Ceiling Fan
- Double Pane Windows
- Insulated Windows
- Entrance Foyer
- Great Room
- Home Office
- Workshop
- Storage
Kitchen
- Walk-In Pantry
- Convection Oven
- Plumbed For Gas In Kitchen
- Gas Range
- Recirculated Exhaust Fan
- Microwave
- ENERGY STAR Qualified Refrigerator
- Freezer
- ENERGY STAR Qualified Dishwasher
- Kitchen Island
- Disposal
- Reverse Osmosis System
Flooring
- Carpet
- Pavers
- Ceramic Tile
Bedrooms and Bathrooms
- 3 Bedrooms
- Walk-In Closet
- Dual Vanity Sinks in Primary Bathroom
- Separate Shower in Primary Bathroom
- Soaking Tub
- Low Flow Shower
- Exhaust Fan In Bathroom
Laundry
- Laundry Room
- ENERGY STAR Qualified Dryer
- ENERGY STAR Qualified Washer
Home Security
- Carbon Monoxide Detectors
- Fire and Smoke Detector
Parking
- 2 Car Garage
- Multiple Garages
- Parking Storage or Cabinetry
- Extra Deep Garage
- Garage Door Opener
- Driveway
Accessible Home Design
- No Interior Steps
- Smart Technology
Eco-Friendly Details
- Energy-Efficient Lighting
Outdoor Features
- Courtyard
- Covered patio or porch
- Water Fountains
- Outdoor Kitchen
- Built-In Barbecue
Schools
- Ocotillo Ridge Elementary School
- Old Vail Middle School
- Vail High School
Utilities
- Central Air
- Heating System Uses Natural Gas
- Electricity Not Available
- Electric Water Heater
- Water Softener
- High Speed Internet
- Phone Connected
- Satellite Dish
Community Details
Overview
- Senior Community
- Association fees include street maintenance
- First Service Res Association
- Visit Association Website
- Rancho Del Lago Community
- Four Seasons Phase 1 Subdivision
- The community has rules related to deed restrictions
Recreation
- Tennis Courts
- Pickleball Courts
- Fitness Center
- Community Pool
- Community Spa
- Park
Security
- Gated Community
Ownership History
Purchase Details
Home Financials for this Owner
Home Financials are based on the most recent Mortgage that was taken out on this home.Purchase Details
Home Financials for this Owner
Home Financials are based on the most recent Mortgage that was taken out on this home.Purchase Details
Home Financials for this Owner
Home Financials are based on the most recent Mortgage that was taken out on this home.Purchase Details
Similar Homes in the area
Home Values in the Area
Average Home Value in this Area
Purchase History
| Date | Type | Sale Price | Title Company |
|---|---|---|---|
| Warranty Deed | $495,000 | Title Security Agency | |
| Warranty Deed | $475,000 | Title Security Agency | |
| Warranty Deed | $475,000 | Title Security Agency | |
| Cash Sale Deed | $275,000 | Sun Title Agency Co | |
| Cash Sale Deed | $8,000,000 | Tfnti |
Property History
| Date | Event | Price | Change | Sq Ft Price |
|---|---|---|---|---|
| 04/11/2023 04/11/23 | Sold | $495,000 | +1.0% | $211 / Sq Ft |
| 03/31/2023 03/31/23 | Pending | -- | -- | -- |
| 03/10/2023 03/10/23 | For Sale | $490,000 | +3.2% | $209 / Sq Ft |
| 03/31/2022 03/31/22 | Sold | $475,000 | 0.0% | $202 / Sq Ft |
| 03/04/2022 03/04/22 | Pending | -- | -- | -- |
| 02/10/2022 02/10/22 | For Sale | $475,000 | +72.7% | $202 / Sq Ft |
| 12/31/2012 12/31/12 | Sold | $275,000 | 0.0% | $117 / Sq Ft |
| 12/01/2012 12/01/12 | Pending | -- | -- | -- |
| 08/31/2012 08/31/12 | For Sale | $275,000 | -- | $117 / Sq Ft |
Tax History Compared to Growth
Tax History
| Year | Tax Paid | Tax Assessment Tax Assessment Total Assessment is a certain percentage of the fair market value that is determined by local assessors to be the total taxable value of land and additions on the property. | Land | Improvement |
|---|---|---|---|---|
| 2024 | $4,716 | $30,335 | -- | -- |
| 2023 | $4,716 | $28,891 | $0 | $0 |
| 2022 | $4,486 | $27,515 | $0 | $0 |
| 2021 | $4,585 | $25,098 | $0 | $0 |
| 2020 | $4,427 | $25,098 | $0 | $0 |
| 2019 | $4,380 | $24,565 | $0 | $0 |
| 2018 | $4,132 | $21,681 | $0 | $0 |
| 2017 | $4,027 | $21,681 | $0 | $0 |
| 2016 | $3,922 | $21,555 | $0 | $0 |
| 2015 | $3,760 | $20,528 | $0 | $0 |
Agents Affiliated with this Home
-

Seller's Agent in 2023
Deborah Wilson
Long Realty
(520) 603-8234
48 in this area
112 Total Sales
-
C
Buyer's Agent in 2023
Carol Boecher-Whiteaker
Long Realty
(702) 493-9990
8 in this area
27 Total Sales
-
L
Seller's Agent in 2022
Lonnie Williams
Redfin
-
M
Seller's Agent in 2012
Michael Lecount
PCD Realty LLC
-
D
Buyer's Agent in 2012
Donald Knittel
Ochoa Realty & Property Management
Map
Source: MLS of Southern Arizona
MLS Number: 22203676
APN: 305-73-1380
- 10237 S Rose Wagon Way
- 13724 E Rose Surrey St
- 10221 S Rose Wagon Way
- 13722 E Poelstra St
- 13834 E Cardemore Dr
- 13784 E Weiers St
- 10241 S Wagonette Ave
- 13975 E Stanhope Blvd
- 13919 E Brotherton St
- 14029 E Stanhope Blvd
- 13996 E Voss St
- 14013 E Via Cerro Del Molino
- 10055 S Big Thunder Dr
- 9941 S Placita de La Bondad
- 13550 E Whitehorse Trail
- 13698 E Kirkwood Place
- 10431 S Painted Mare Dr Unit 13/
- 13451 E Ace High Dr
- 10262 S White Surrey Dr
- 10478 S Cutting Horse Dr





