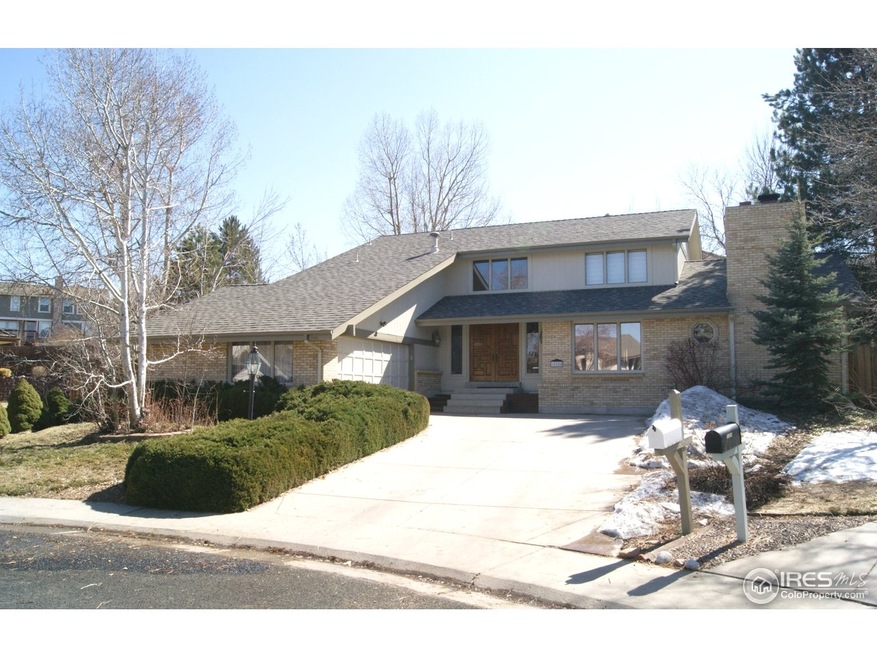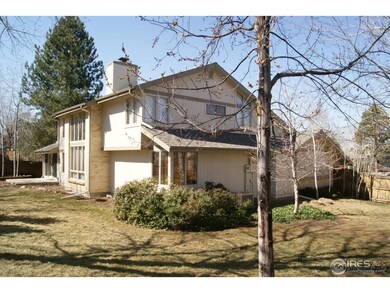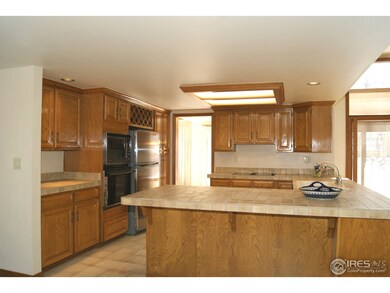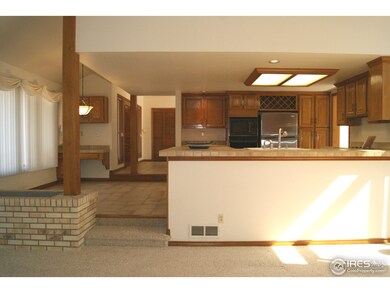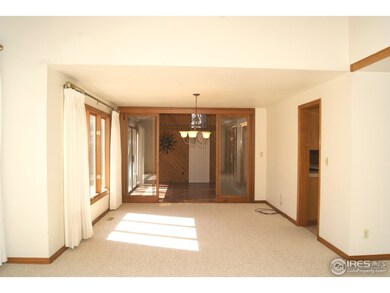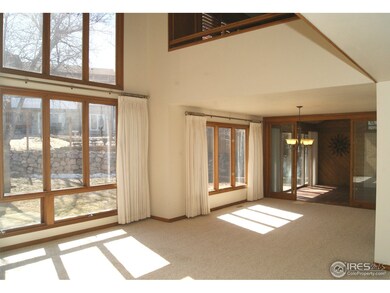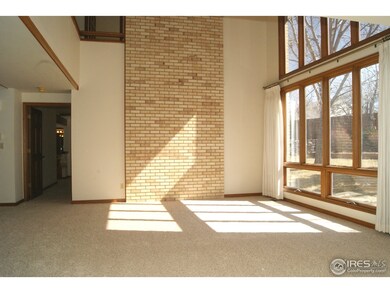
10284 Meade Ct Westminster, CO 80031
Hyland Greens NeighborhoodEstimated Value: $750,370 - $1,009,000
Highlights
- Open Floorplan
- Contemporary Architecture
- Cathedral Ceiling
- Fireplace in Primary Bedroom
- Wooded Lot
- Community Pool
About This Home
As of July 2012Stunning 3,000 + sq' 2S with 1,500s'f' basement; beautiful mainfloor master suite w/FP; 2FP; all new carpeting; new lighting; tiled sunroom; soaring windows; 4BR, 3BA; inviting kitchen; handsome loft/study; cul-de-sac; beautiful yard with patio & new fence; side-load garage; near pool/tennis. Compare! The mainfloor master lives like a ranch; dramatic ceilings & windows; custom window coverings; new ss refrigerator; beautiful woodwork; huge family room with adjoining sunroom and kitchen.
Last Agent to Sell the Property
Ed Getsch
RE/MAX Alliance-Wadsworth Listed on: 03/17/2012
Last Buyer's Agent
Non-IRES Agent
Non-IRES
Home Details
Home Type
- Single Family
Est. Annual Taxes
- $3,040
Year Built
- Built in 1983
Lot Details
- 8,276 Sq Ft Lot
- Cul-De-Sac
- Northwest Facing Home
- Wood Fence
- Sprinkler System
- Wooded Lot
- Property is zoned PUD
HOA Fees
- $65 Monthly HOA Fees
Parking
- 2 Car Attached Garage
- Garage Door Opener
Home Design
- Contemporary Architecture
- Brick Veneer
- Composition Roof
Interior Spaces
- 3,040 Sq Ft Home
- 2-Story Property
- Open Floorplan
- Cathedral Ceiling
- Ceiling Fan
- Skylights
- Multiple Fireplaces
- Triple Pane Windows
- Double Pane Windows
- Window Treatments
- Family Room
- Dining Room
- Home Office
- Recreation Room with Fireplace
- Unfinished Basement
- Partial Basement
Kitchen
- Eat-In Kitchen
- Electric Oven or Range
- Microwave
- Dishwasher
- Disposal
Flooring
- Carpet
- Tile
Bedrooms and Bathrooms
- 4 Bedrooms
- Fireplace in Primary Bedroom
- Walk-In Closet
- Primary Bathroom is a Full Bathroom
Laundry
- Laundry on main level
- Washer and Dryer Hookup
Schools
- Sunset Rid Elementary School
- Shaw Heights Middle School
- Westminster High School
Additional Features
- Patio
- Forced Air Heating and Cooling System
Listing and Financial Details
- Assessor Parcel Number R0046206
Community Details
Overview
- Association fees include common amenities, trash
- Built by Celebrity
- Hyland Greens East Subdivision
Recreation
- Tennis Courts
- Community Pool
- Park
Ownership History
Purchase Details
Purchase Details
Home Financials for this Owner
Home Financials are based on the most recent Mortgage that was taken out on this home.Purchase Details
Similar Homes in the area
Home Values in the Area
Average Home Value in this Area
Purchase History
| Date | Buyer | Sale Price | Title Company |
|---|---|---|---|
| Tilton Joshua Christian | -- | None Listed On Document | |
| Tilton Joshua C | $367,000 | Land Title Guarantee Company | |
| -- | $229,000 | -- |
Mortgage History
| Date | Status | Borrower | Loan Amount |
|---|---|---|---|
| Previous Owner | Tilton Joshua C | $410,000 | |
| Previous Owner | Tilton Joshua C | $372,000 | |
| Previous Owner | Tilton Joshua C | $348,650 |
Property History
| Date | Event | Price | Change | Sq Ft Price |
|---|---|---|---|---|
| 05/03/2020 05/03/20 | Off Market | $367,000 | -- | -- |
| 07/06/2012 07/06/12 | Sold | $367,000 | -12.6% | $121 / Sq Ft |
| 06/06/2012 06/06/12 | Pending | -- | -- | -- |
| 03/17/2012 03/17/12 | For Sale | $419,900 | -- | $138 / Sq Ft |
Tax History Compared to Growth
Tax History
| Year | Tax Paid | Tax Assessment Tax Assessment Total Assessment is a certain percentage of the fair market value that is determined by local assessors to be the total taxable value of land and additions on the property. | Land | Improvement |
|---|---|---|---|---|
| 2024 | $4,311 | $45,310 | $9,000 | $36,310 |
| 2023 | $4,311 | $49,040 | $9,740 | $39,300 |
| 2022 | $3,796 | $37,390 | $10,010 | $27,380 |
| 2021 | $3,910 | $37,390 | $10,010 | $27,380 |
| 2020 | $4,023 | $39,120 | $10,300 | $28,820 |
| 2019 | $4,016 | $39,120 | $10,300 | $28,820 |
| 2018 | $3,927 | $38,030 | $8,640 | $29,390 |
| 2017 | $3,347 | $38,030 | $8,640 | $29,390 |
| 2016 | $2,780 | $29,710 | $5,970 | $23,740 |
| 2015 | $2,776 | $29,710 | $5,970 | $23,740 |
| 2014 | -- | $29,820 | $5,810 | $24,010 |
Agents Affiliated with this Home
-
E
Seller's Agent in 2012
Ed Getsch
RE/MAX
-
N
Buyer's Agent in 2012
Non-IRES Agent
CO_IRES
Map
Source: IRES MLS
MLS Number: 675864
APN: 1719-18-1-12-008
- 10200 Julian St
- 10440 Lowell Ct
- 3795 W 104th Dr Unit A
- 9980 Newton Ct
- 3985 W 104th Dr Unit E
- 3762 W 99th Ave
- 9911 Perry Ct
- 10183 Grove Loop Unit D
- 10129 Grove Ct Unit B
- 4505 W 100th Ave
- 3701 W 98th Place
- 10123 Grove Loop Unit C
- 3873 W 98th Ave
- 10525 Hobbit Ln
- 0 W 104th Ave
- 9957 Grove Way Unit F
- 9917 Grove Way Unit A
- 9980 Grove St Unit A
- 10619 N Osceola Dr
- 9938 Grove Way Unit B
- 10284 Meade Ct
- 10274 Meade Ct
- 10294 Meade Ct
- 3615 W 102nd Ave
- 3635 W 102nd Ave
- 10293 Meade Ct
- 10254 Meade Ct
- 3585 W 102nd Place
- 3564 W 102nd Place
- 3655 W 102nd Ave
- 10273 Meade Ct
- 3675 W 102nd Ave
- 3573 W 102nd Place
- 10253 Meade Ct
- 3552 W 102nd Place
- 3620 W 103rd Ave
- 3695 W 102nd Ave
- 3563 W 101st Cir
- 3551 W 101st Cir
- 10192 Lowell Way
