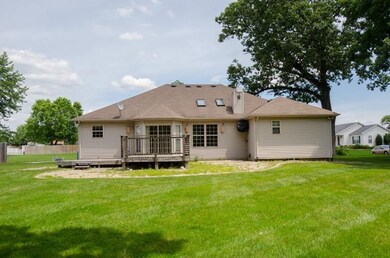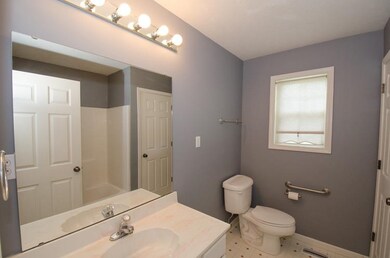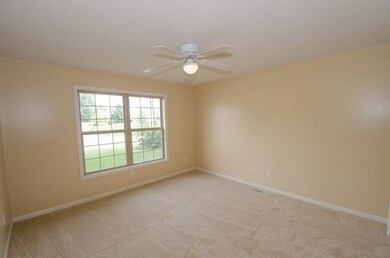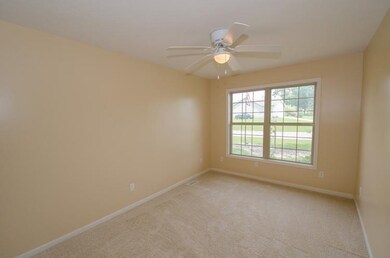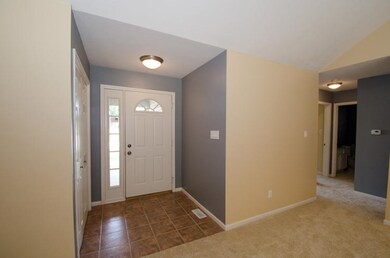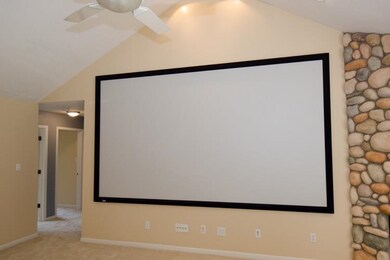
10285 Red Raspberry Ln Granger, IN 46530
Granger NeighborhoodHighlights
- 1.08 Acre Lot
- Open Floorplan
- Ranch Style House
- Horizon Elementary School Rated A
- Living Room with Fireplace
- Partially Wooded Lot
About This Home
As of December 2021Great open floor plan in this three bedroom ranch. All the electronics and wiring have already been done for your many devices. Vaulted greatroom includes wall size screen with overhead projector. Master suite, trayed ceiling, recessed lights and walkin closet. Master bath has double vanity, tiled floors and shower with dual heads. Open staircase to basement in progress, not much left for the new owner to do. The full bath is completed, walls and ceiling done, bar is close to completion and all the wiring is in place. Pool table is gift to buyer of home. Hi efficient gas furnace and hot water heater. Three car garage has hot and cold running water. Deep back yard includes 12 x 20 shed and firepit
Home Details
Home Type
- Single Family
Est. Annual Taxes
- $1,800
Year Built
- Built in 2000
Lot Details
- 1.08 Acre Lot
- Lot Dimensions are 168 x278
- Backs to Open Ground
- Partially Wooded Lot
HOA Fees
- $7 Monthly HOA Fees
Parking
- 3 Car Attached Garage
Home Design
- Ranch Style House
- Poured Concrete
- Vinyl Construction Material
Interior Spaces
- Open Floorplan
- Wet Bar
- Built-In Features
- Cathedral Ceiling
- Ceiling Fan
- Skylights
- Self Contained Fireplace Unit Or Insert
- Living Room with Fireplace
- Laundry on main level
Bedrooms and Bathrooms
- 3 Bedrooms
- En-Suite Primary Bedroom
Finished Basement
- Basement Fills Entire Space Under The House
- 1 Bathroom in Basement
Eco-Friendly Details
- Energy-Efficient HVAC
Utilities
- Forced Air Heating and Cooling System
- Heating System Uses Gas
- Private Company Owned Well
- Well
- ENERGY STAR Qualified Water Heater
- Septic System
Community Details
- Community Fire Pit
Listing and Financial Details
- Assessor Parcel Number 71-05-21-254-002.000-011
Ownership History
Purchase Details
Home Financials for this Owner
Home Financials are based on the most recent Mortgage that was taken out on this home.Purchase Details
Home Financials for this Owner
Home Financials are based on the most recent Mortgage that was taken out on this home.Purchase Details
Home Financials for this Owner
Home Financials are based on the most recent Mortgage that was taken out on this home.Similar Homes in the area
Home Values in the Area
Average Home Value in this Area
Purchase History
| Date | Type | Sale Price | Title Company |
|---|---|---|---|
| Warranty Deed | $286,000 | Metropolitan Title | |
| Quit Claim Deed | $286,000 | Metropolitan Title | |
| Warranty Deed | -- | Meridian Title | |
| Warranty Deed | $286,000 | Jaquinde William | |
| Quit Claim Deed | $286,000 | Jaquinde William |
Mortgage History
| Date | Status | Loan Amount | Loan Type |
|---|---|---|---|
| Open | $16,000 | Credit Line Revolving | |
| Open | $228,800 | New Conventional | |
| Closed | $228,800 | New Conventional | |
| Previous Owner | $148,000 | New Conventional |
Property History
| Date | Event | Price | Change | Sq Ft Price |
|---|---|---|---|---|
| 12/01/2021 12/01/21 | Sold | $286,000 | -6.2% | $82 / Sq Ft |
| 11/07/2021 11/07/21 | Pending | -- | -- | -- |
| 11/07/2021 11/07/21 | For Sale | $305,000 | +74.3% | $87 / Sq Ft |
| 08/04/2014 08/04/14 | Sold | $175,000 | -5.4% | $55 / Sq Ft |
| 07/28/2014 07/28/14 | Pending | -- | -- | -- |
| 07/08/2014 07/08/14 | For Sale | $184,900 | -- | $59 / Sq Ft |
Tax History Compared to Growth
Tax History
| Year | Tax Paid | Tax Assessment Tax Assessment Total Assessment is a certain percentage of the fair market value that is determined by local assessors to be the total taxable value of land and additions on the property. | Land | Improvement |
|---|---|---|---|---|
| 2024 | $2,060 | $235,200 | $102,300 | $132,900 |
| 2023 | $2,017 | $248,500 | $114,900 | $133,600 |
| 2022 | $2,241 | $249,000 | $114,900 | $134,100 |
| 2021 | $1,493 | $171,700 | $22,900 | $148,800 |
| 2020 | $1,525 | $175,400 | $22,900 | $152,500 |
| 2019 | $1,520 | $175,800 | $21,300 | $154,500 |
| 2018 | $1,523 | $177,900 | $21,300 | $156,600 |
| 2017 | $1,588 | $174,800 | $21,300 | $153,500 |
| 2016 | $3,525 | $176,600 | $21,300 | $155,300 |
| 2014 | $1,682 | $177,300 | $21,300 | $156,000 |
| 2013 | $1,800 | $179,200 | $21,300 | $157,900 |
Agents Affiliated with this Home
-

Seller's Agent in 2021
Jennifer Lillie
Cressy & Everett - South Bend
(574) 286-9667
29 in this area
205 Total Sales
-

Buyer's Agent in 2021
Brigid Beattie
Irish Realty
(812) 606-7892
16 in this area
85 Total Sales
-
L
Seller's Agent in 2014
Loretta Frank
Cressy & Everett - South Bend
(574) 292-6846
10 in this area
18 Total Sales
-

Buyer's Agent in 2014
Jan Lazzara
RE/MAX
(574) 532-8001
154 in this area
378 Total Sales
Map
Source: Indiana Regional MLS
MLS Number: 201428551
APN: 71-05-21-254-002.000-011
- 10207 Red Raspberry Ln
- 10466 Glen Lee Trail
- 10337 N Bicknell Dr
- 53135 W Cedar Lake Dr
- 51730 Creekside Dr
- 51932 Sandy Lane Dr
- 51973 Sandy Lane Dr
- 53301 Corwin Dr
- 10026 Shadow Wood Dr
- 10193 Steinbeck Dr
- 11580 Anderson Rd
- 11550 Anderson Rd
- 51733 Copperfield Ridge
- 53369 Old Farm Rd
- 30906 Oaksprings Dr
- 00000 10
- 52073 Tifton Place
- 50920 Northbrook Shores Dr
- 50778 Brownstone Dr
- 51551 County Road 1

