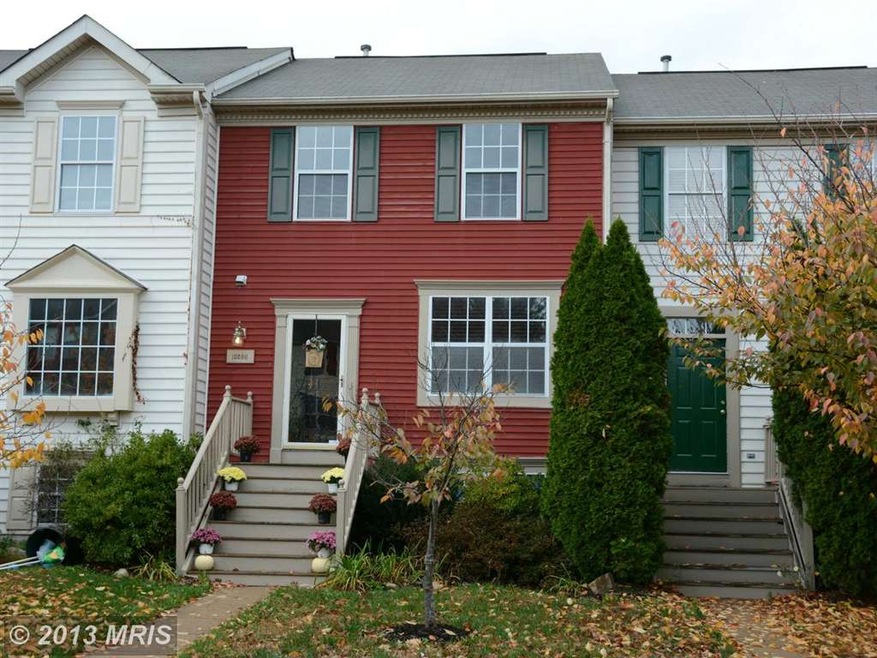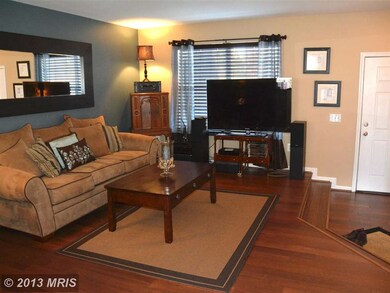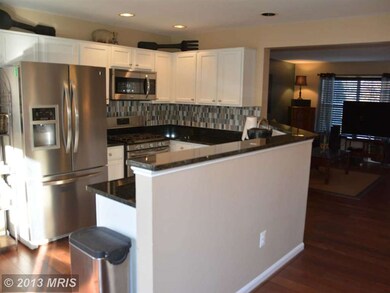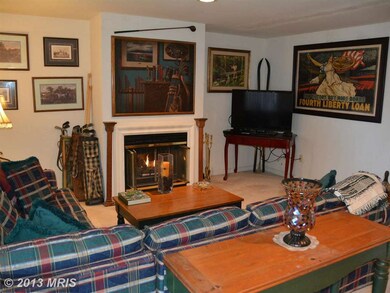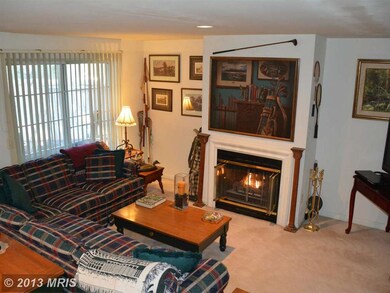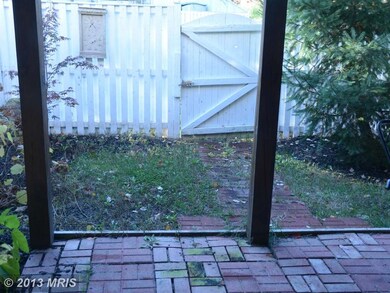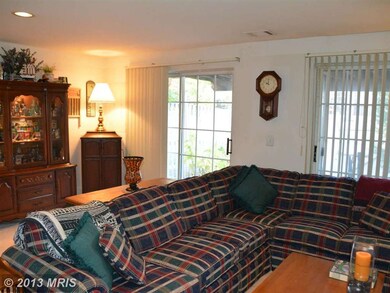
10286 Calypso Dr Manassas, VA 20110
Old Town Manassas NeighborhoodHighlights
- Colonial Architecture
- Eat-In Kitchen
- Ceiling Fan
- 1 Fireplace
- Forced Air Heating and Cooling System
- Dining Area
About This Home
As of August 2024Beautiful home with upgraded wide plank hardwood floors, granite counters, stainless steel appliances, upgrades throughout, Deck, fenced rear yard. Finished walk out lower level with rec. room and 4th Bedroom! Plenty of storage. Gas fireplace in rec. room. Patio off the rec. room! Owner's suite with lux bath. Must See!!
Townhouse Details
Home Type
- Townhome
Est. Annual Taxes
- $2,691
Year Built
- Built in 1995
Lot Details
- 1,712 Sq Ft Lot
- Two or More Common Walls
HOA Fees
- $82 Monthly HOA Fees
Parking
- 2 Assigned Parking Spaces
Home Design
- Colonial Architecture
- Vinyl Siding
Interior Spaces
- Property has 3 Levels
- Ceiling Fan
- 1 Fireplace
- Dining Area
- Eat-In Kitchen
Bedrooms and Bathrooms
- 4 Bedrooms
- 2.5 Bathrooms
Finished Basement
- Walk-Out Basement
- Rear Basement Entry
Utilities
- Forced Air Heating and Cooling System
- Natural Gas Water Heater
- Public Septic
Listing and Financial Details
- Tax Lot 101
- Assessor Parcel Number 11601
Ownership History
Purchase Details
Home Financials for this Owner
Home Financials are based on the most recent Mortgage that was taken out on this home.Purchase Details
Home Financials for this Owner
Home Financials are based on the most recent Mortgage that was taken out on this home.Purchase Details
Home Financials for this Owner
Home Financials are based on the most recent Mortgage that was taken out on this home.Purchase Details
Home Financials for this Owner
Home Financials are based on the most recent Mortgage that was taken out on this home.Purchase Details
Home Financials for this Owner
Home Financials are based on the most recent Mortgage that was taken out on this home.Similar Home in Manassas, VA
Home Values in the Area
Average Home Value in this Area
Purchase History
| Date | Type | Sale Price | Title Company |
|---|---|---|---|
| Deed | $440,000 | None Listed On Document | |
| Interfamily Deed Transfer | -- | Blue Ridge T&E Inc | |
| Deed | -- | -- | |
| Warranty Deed | $245,000 | -- | |
| Deed | $124,900 | -- |
Mortgage History
| Date | Status | Loan Amount | Loan Type |
|---|---|---|---|
| Open | $370,000 | New Conventional | |
| Previous Owner | $247,500 | New Conventional | |
| Previous Owner | $271,000 | No Value Available | |
| Previous Owner | -- | No Value Available | |
| Previous Owner | $205,000 | New Conventional | |
| Previous Owner | $109,069 | New Conventional | |
| Previous Owner | $124,450 | No Value Available |
Property History
| Date | Event | Price | Change | Sq Ft Price |
|---|---|---|---|---|
| 08/02/2024 08/02/24 | Sold | $440,000 | -2.2% | $222 / Sq Ft |
| 07/01/2024 07/01/24 | Pending | -- | -- | -- |
| 06/30/2024 06/30/24 | Price Changed | $450,000 | -4.1% | $227 / Sq Ft |
| 06/27/2024 06/27/24 | For Sale | $469,000 | 0.0% | $237 / Sq Ft |
| 06/26/2024 06/26/24 | Pending | -- | -- | -- |
| 06/21/2024 06/21/24 | For Sale | $469,000 | +91.4% | $237 / Sq Ft |
| 12/27/2013 12/27/13 | Sold | $245,000 | -2.0% | $18,846 / Sq Ft |
| 11/21/2013 11/21/13 | Pending | -- | -- | -- |
| 11/08/2013 11/08/13 | For Sale | $250,000 | -- | $19,231 / Sq Ft |
Tax History Compared to Growth
Tax History
| Year | Tax Paid | Tax Assessment Tax Assessment Total Assessment is a certain percentage of the fair market value that is determined by local assessors to be the total taxable value of land and additions on the property. | Land | Improvement |
|---|---|---|---|---|
| 2024 | $4,589 | $364,200 | $129,500 | $234,700 |
| 2023 | $4,176 | $331,400 | $125,000 | $206,400 |
| 2022 | $4,264 | $317,700 | $108,500 | $209,200 |
| 2021 | $4,247 | $297,200 | $97,000 | $200,200 |
| 2020 | $4,079 | $279,400 | $94,000 | $185,400 |
| 2019 | $3,953 | $267,100 | $91,500 | $175,600 |
| 2018 | $3,685 | $252,400 | $87,000 | $165,400 |
| 2017 | -- | $246,700 | $87,000 | $159,700 |
| 2016 | $3,357 | $239,300 | $0 | $0 |
| 2015 | -- | $228,500 | $87,000 | $141,500 |
| 2014 | -- | $0 | $0 | $0 |
Agents Affiliated with this Home
-

Seller's Agent in 2024
JANET BRADLEY
HOMESELL REALTY
(434) 996-0303
1 in this area
193 Total Sales
-
N
Buyer's Agent in 2024
NONMLSAGENT NONMLSAGENT
NONMLSOFFICE
-

Seller's Agent in 2013
John Denny
Long & Foster
(703) 629-3360
3 in this area
234 Total Sales
-

Seller Co-Listing Agent in 2013
Karyl Allen
Pearson Smith Realty LLC
(703) 297-1278
10 in this area
115 Total Sales
-

Buyer's Agent in 2013
Kathryn Graves
Weichert Corporate
(703) 717-1675
56 Total Sales
Map
Source: Bright MLS
MLS Number: 1003764778
APN: 101-66-00-101
- 9301 Veridan Dr
- 9122 Verbena Ct
- 10334 Gent Ct
- 9913 Hampton Rd
- 9778 Bragg Ln
- 9832 Buckner Rd
- 9837 Buckner Rd
- 9718 Pickett Ln
- 9763 Mock Orange Ct
- 9202 Charleston Dr Unit 405
- 9204 Charleston Dr Unit 201
- 9204 Charleston Dr Unit 407
- 10176 Strawflower Ln
- 9739 Grant Ave
- 9352 Wax Myrtle Way
- 9723 Grant Ave
- 9664 Swallowtail Ln
- 9666 Swallowtail Ln
- 9662 Swallowtail Ln
- 9323 Witch Hazel Way
