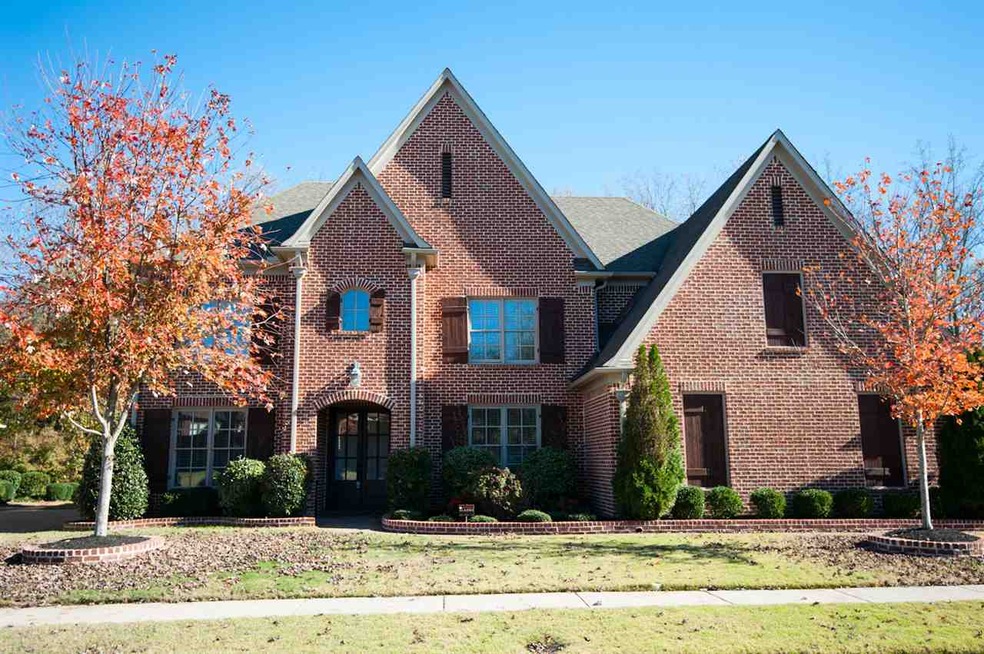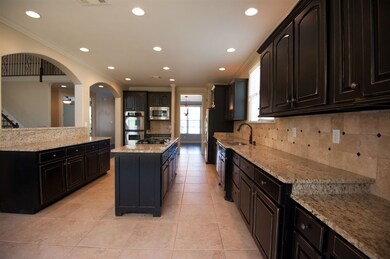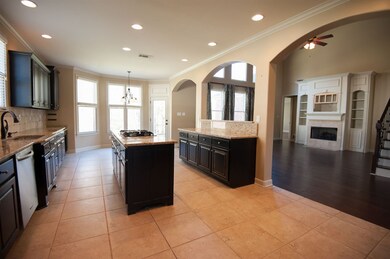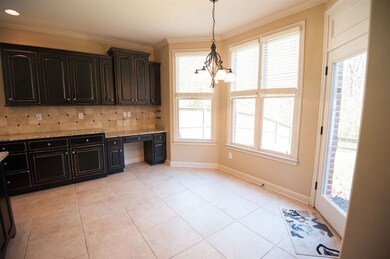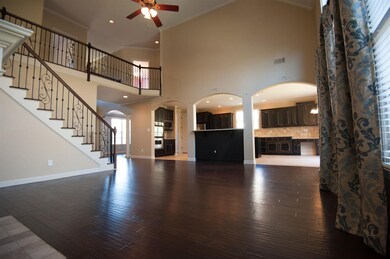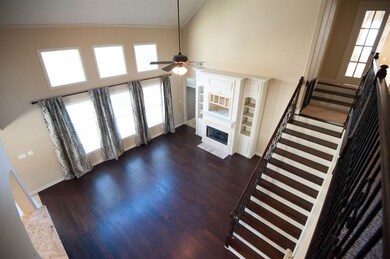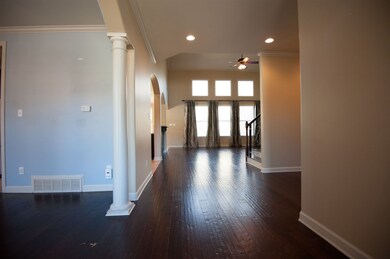
10286 Matwood Oak Dr Lakeland, TN 38002
Lakeland NeighborhoodHighlights
- Landscaped Professionally
- Clubhouse
- Wood Flooring
- Lakeland Elementary School Rated A
- Traditional Architecture
- Main Floor Primary Bedroom
About This Home
As of July 2020Great resale in the sought after Oakwood community in Lakeland. Home features lg gourmet kitchen w/ custom cabinetry, granite, SS appl's, gas cooktop, spacious master BR w/ wood flooring, luxury bath w/ sep shower, whirlpool tub, 2 sinks & lg walk in closet. Spacious Great Room w/ HW flooors & built ins! Office dn w/ french doors & Lg BR's up + playroom/bonus! 3 car garage/beautiful private backyard that backs up to woods! Quick possession if needed! Community clubhouse & pool! Priced to sell!
Last Agent to Sell the Property
BHHS McLemore & Co., Realty License #281962 Listed on: 11/13/2015

Last Buyer's Agent
NON-MLS NON-BOARD AGENT
NON-MLS OR NON-BOARD OFFICE
Home Details
Home Type
- Single Family
Est. Annual Taxes
- $2,864
Year Built
- Built in 2007
Lot Details
- 0.29 Acre Lot
- Lot Dimensions are 77.29 x 140.26
- Wood Fence
- Landscaped Professionally
- Few Trees
HOA Fees
- $38 Monthly HOA Fees
Home Design
- Traditional Architecture
- Slab Foundation
- Composition Shingle Roof
Interior Spaces
- 4,000-4,499 Sq Ft Home
- 4,316 Sq Ft Home
- 2-Story Property
- Smooth Ceilings
- Ceiling height of 9 feet or more
- Ceiling Fan
- Gas Log Fireplace
- Window Treatments
- Two Story Entrance Foyer
- Great Room
- Breakfast Room
- Dining Room
- Den with Fireplace
- Bonus Room
- Play Room
- Attic
Kitchen
- Double Oven
- Gas Cooktop
- Microwave
- Dishwasher
- Disposal
Flooring
- Wood
- Partially Carpeted
- Tile
Bedrooms and Bathrooms
- 5 Bedrooms | 1 Primary Bedroom on Main
- En-Suite Bathroom
- Walk-In Closet
- Primary Bathroom is a Full Bathroom
- Dual Vanity Sinks in Primary Bathroom
- Whirlpool Bathtub
- Separate Shower
Laundry
- Laundry Room
- Washer and Dryer Hookup
Home Security
- Burglar Security System
- Fire and Smoke Detector
Parking
- 3 Car Attached Garage
- Side Facing Garage
- Garage Door Opener
- Driveway
Outdoor Features
- Patio
Utilities
- Central Heating and Cooling System
- Heating System Uses Gas
- Gas Water Heater
- Cable TV Available
Listing and Financial Details
- Assessor Parcel Number L0150F C00014
Community Details
Overview
- Oakwood Prd Phase 2 Subdivision
- Mandatory home owners association
- The community has rules related to allowing corporate owners
Amenities
- Clubhouse
Recreation
- Community Pool
Ownership History
Purchase Details
Home Financials for this Owner
Home Financials are based on the most recent Mortgage that was taken out on this home.Purchase Details
Home Financials for this Owner
Home Financials are based on the most recent Mortgage that was taken out on this home.Purchase Details
Home Financials for this Owner
Home Financials are based on the most recent Mortgage that was taken out on this home.Purchase Details
Home Financials for this Owner
Home Financials are based on the most recent Mortgage that was taken out on this home.Similar Homes in Lakeland, TN
Home Values in the Area
Average Home Value in this Area
Purchase History
| Date | Type | Sale Price | Title Company |
|---|---|---|---|
| Warranty Deed | $475,000 | Realty Tttttttttitle | |
| Warranty Deed | $374,400 | Attorney | |
| Warranty Deed | $370,000 | None Available | |
| Warranty Deed | $402,000 | Fat |
Mortgage History
| Date | Status | Loan Amount | Loan Type |
|---|---|---|---|
| Open | $405,093 | VA | |
| Previous Owner | $50,000 | Stand Alone Second | |
| Previous Owner | $389,017 | VA | |
| Previous Owner | $100,000 | Credit Line Revolving | |
| Previous Owner | $25,000 | Credit Line Revolving | |
| Previous Owner | $296,000 | New Conventional | |
| Previous Owner | $249,000 | Unknown | |
| Previous Owner | $402,000 | Purchase Money Mortgage |
Property History
| Date | Event | Price | Change | Sq Ft Price |
|---|---|---|---|---|
| 07/13/2020 07/13/20 | Sold | $475,000 | 0.0% | $119 / Sq Ft |
| 07/13/2020 07/13/20 | Pending | -- | -- | -- |
| 07/13/2020 07/13/20 | For Sale | $475,000 | +25.0% | $119 / Sq Ft |
| 02/05/2016 02/05/16 | Sold | $379,900 | 0.0% | $95 / Sq Ft |
| 12/23/2015 12/23/15 | Pending | -- | -- | -- |
| 11/13/2015 11/13/15 | For Sale | $379,900 | +2.7% | $95 / Sq Ft |
| 07/13/2012 07/13/12 | Sold | $370,000 | -4.9% | $97 / Sq Ft |
| 07/13/2012 07/13/12 | Pending | -- | -- | -- |
| 03/28/2012 03/28/12 | For Sale | $389,000 | -- | $102 / Sq Ft |
Tax History Compared to Growth
Tax History
| Year | Tax Paid | Tax Assessment Tax Assessment Total Assessment is a certain percentage of the fair market value that is determined by local assessors to be the total taxable value of land and additions on the property. | Land | Improvement |
|---|---|---|---|---|
| 2025 | $2,864 | $158,325 | $30,750 | $127,575 |
| 2024 | $8,160 | $120,350 | $22,650 | $97,700 |
| 2023 | $4,080 | $120,350 | $22,650 | $97,700 |
| 2022 | $4,080 | $120,350 | $22,650 | $97,700 |
| 2021 | $5,404 | $120,350 | $22,650 | $97,700 |
| 2020 | $5,352 | $101,175 | $20,000 | $81,175 |
| 2019 | $2,509 | $101,175 | $20,000 | $81,175 |
| 2018 | $4,098 | $101,175 | $20,000 | $81,175 |
| 2017 | $5,423 | $101,175 | $20,000 | $81,175 |
| 2016 | $5,634 | $97,650 | $0 | $0 |
| 2014 | $4,226 | $96,100 | $0 | $0 |
Agents Affiliated with this Home
-
Chuck House

Seller's Agent in 2020
Chuck House
Keller Williams
(901) 461-6900
34 in this area
321 Total Sales
-
Angie Kelley

Buyer's Agent in 2020
Angie Kelley
Compass RE
(901) 828-8919
20 in this area
149 Total Sales
-
Sissy Vaughan

Seller's Agent in 2016
Sissy Vaughan
BHHS McLemore & Co., Realty
(901) 870-6227
6 in this area
78 Total Sales
-
N
Buyer's Agent in 2016
NON-MLS NON-BOARD AGENT
NON-MLS OR NON-BOARD OFFICE
-
Mary Jane Fuller

Seller's Agent in 2012
Mary Jane Fuller
MTurley Properties, LLC
(901) 359-0492
-
M
Buyer's Agent in 2012
Meredith McDonald
Ware Jones, REALTORS
Map
Source: Memphis Area Association of REALTORS®
MLS Number: 9965433
APN: L0-150F-C0-0014
- 10235 Ivy Oak Ln
- 10239 Colt Cove
- 4456 Coltwood Dr
- 10165 Gillespie Oak Dr
- 10069 Chalet Springs Dr
- 4263 Benoit Falls Rd
- 10169 Woodbrook Cir
- 10168 Woodbrook Cir
- 4600 Maple Glen Ct
- 10305 Wading Heron Ln
- 3986 Loch Meade Dr
- 4455 Chambers Chapel Rd
- 9952 Loch Lucerne Point
- 9912 Rue Bienville Place
- 3930 Potter Woods Cove S
- 4760 Maple Walk Dr
- 4842 Maple Walk Dr
- 10497 Ashlyn Valley Dr
- 4887 Maple Walk Dr
- 10506 Ashlyn Valley Dr
