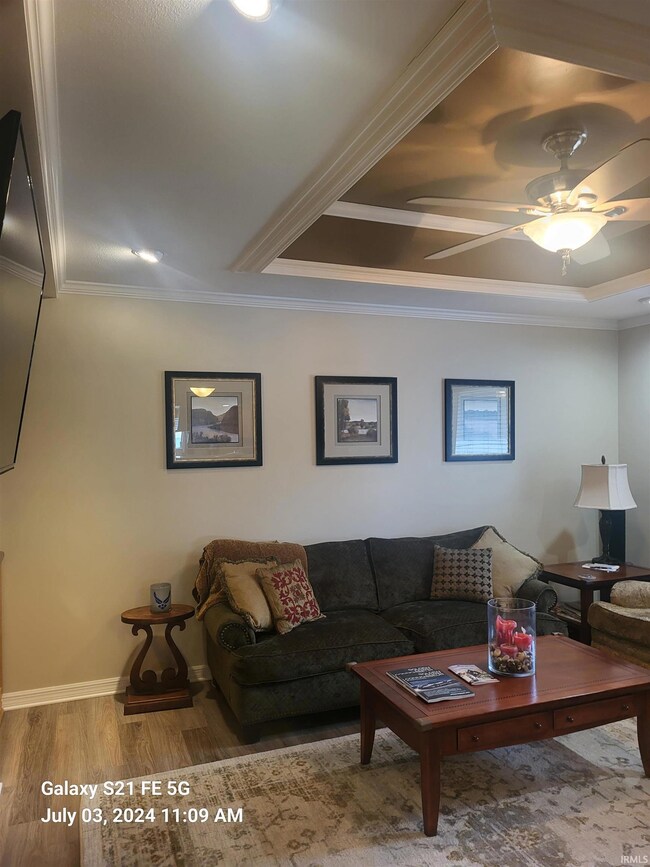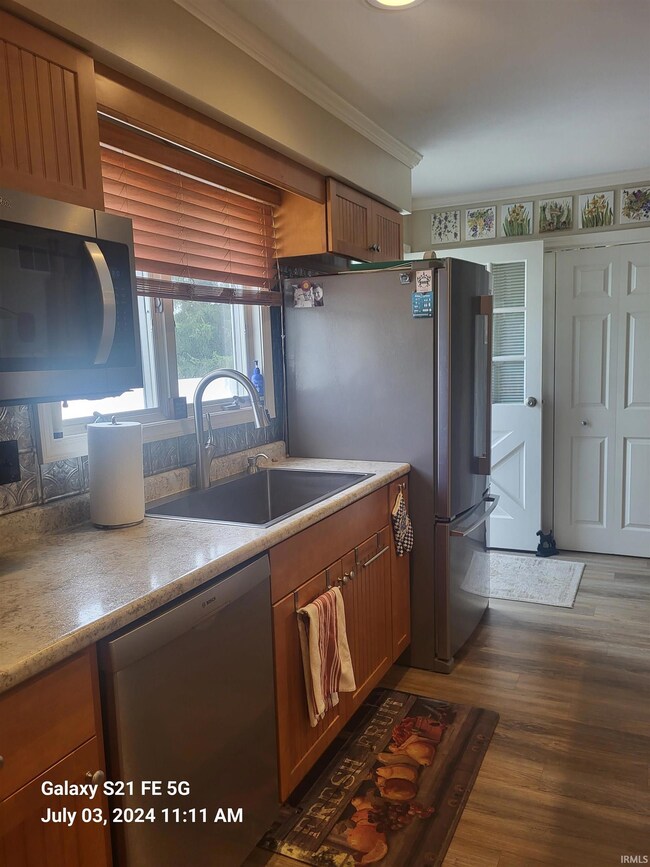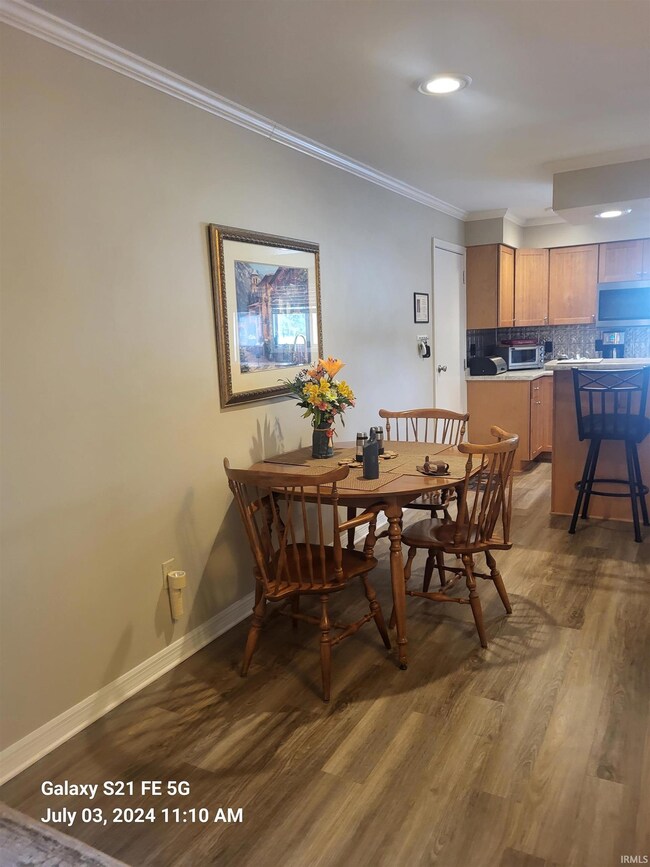
10286 Pretty Lake Trail Plymouth, IN 46563
Highlights
- Access To Lake
- Primary Bedroom Suite
- Lake Property
- In Ground Pool
- Golf Course View
- Cathedral Ceiling
About This Home
As of December 2024This modern three bedroom, three bathroom home, located in the desired Country Club Hills neighborhood with access to Pretty Lake. This home offers an array of features perfect for modern family living. As you enter, you are greeted by a cozy living area adorned with crown molding, tray ceilings, and recessed lights, creating an inviting atmosphere for relaxation. An electric fireplace adds warmth and charm to the space. The kitchen is ideal with a pantry, and breakfast bar. The kitchen overlooks the beautifully landscaped backyard and pool area. The main suite is located at the back of the house, with double closets, an ensuite bathroom with a double vanity. Two additional bedrooms plus bonus room in basement, offer ample space for family members or guests. The basement provides a family room, bar, office space, laundry room, and even outside access through the golf cart parking area. The indoor golf cart parking is a nice feature to this home. The sunroom, complete with a vaulted ceiling and heated floors, offers a space to unwind and enjoy the views of the professionally landscaped yard and golf course. Outside you’ll discover the heated, in-ground swimming pool, perfect for enjoying summer days with family and friends. Two car attached garage. Easy access to Pretty Lake, Plymouth Country Club, and the Plymouth Country Club Golf Course. Call Dave to schedule your showing today!
Last Agent to Sell the Property
RE/MAX OAK CREST -PLYMOUTH Brokerage Phone: 574-936-7616 Listed on: 07/03/2024

Home Details
Home Type
- Single Family
Est. Annual Taxes
- $1,344
Year Built
- Built in 1974
Lot Details
- 0.41 Acre Lot
- Lot Dimensions are 150 x 120
- Level Lot
Parking
- 2 Car Attached Garage
Home Design
- Brick Exterior Construction
- Shingle Roof
- Asphalt Roof
- Vinyl Construction Material
Interior Spaces
- 1-Story Property
- Bar
- Cathedral Ceiling
- Ceiling Fan
- Ventless Fireplace
- Electric Fireplace
- Living Room with Fireplace
- Golf Course Views
Kitchen
- Breakfast Bar
- Kitchen Island
Flooring
- Carpet
- Laminate
Bedrooms and Bathrooms
- 3 Bedrooms
- Primary Bedroom Suite
- Cedar Closet
- Separate Shower
Finished Basement
- Basement Fills Entire Space Under The House
- Exterior Basement Entry
- 1 Bathroom in Basement
Outdoor Features
- In Ground Pool
- Access To Lake
- Lake Property
- Lake, Pond or Stream
Schools
- Menominee Elementary School
- Lincoln Middle School
- Plymouth High School
Utilities
- Forced Air Heating and Cooling System
- Heating System Uses Gas
- Private Company Owned Well
- Well
- Septic System
Listing and Financial Details
- Assessor Parcel Number 50-31-11-000-080.000-017
Community Details
Overview
- Country Club Hills Subdivision
Recreation
- Waterfront Owned by Association
- Community Pool
Ownership History
Purchase Details
Home Financials for this Owner
Home Financials are based on the most recent Mortgage that was taken out on this home.Purchase Details
Home Financials for this Owner
Home Financials are based on the most recent Mortgage that was taken out on this home.Purchase Details
Purchase Details
Purchase Details
Home Financials for this Owner
Home Financials are based on the most recent Mortgage that was taken out on this home.Purchase Details
Home Financials for this Owner
Home Financials are based on the most recent Mortgage that was taken out on this home.Similar Homes in Plymouth, IN
Home Values in the Area
Average Home Value in this Area
Purchase History
| Date | Type | Sale Price | Title Company |
|---|---|---|---|
| Warranty Deed | -- | None Listed On Document | |
| Warranty Deed | $374,900 | None Listed On Document | |
| Warranty Deed | $350,000 | None Listed On Document | |
| Quit Claim Deed | $350,000 | None Listed On Document | |
| Deed | -- | None Listed On Document | |
| Interfamily Deed Transfer | -- | Fiserv Lending Solutions | |
| Quit Claim Deed | -- | None Available | |
| Deed Of Distribution | -- | None Available |
Mortgage History
| Date | Status | Loan Amount | Loan Type |
|---|---|---|---|
| Open | $356,155 | New Conventional | |
| Closed | $356,155 | New Conventional | |
| Previous Owner | $62,122 | Future Advance Clause Open End Mortgage | |
| Previous Owner | $200,000 | New Conventional | |
| Previous Owner | $25,000 | Credit Line Revolving |
Property History
| Date | Event | Price | Change | Sq Ft Price |
|---|---|---|---|---|
| 12/19/2024 12/19/24 | Sold | $374,900 | 0.0% | $162 / Sq Ft |
| 12/16/2024 12/16/24 | Pending | -- | -- | -- |
| 11/24/2024 11/24/24 | For Sale | $374,900 | +7.1% | $162 / Sq Ft |
| 09/13/2024 09/13/24 | Sold | $350,000 | -7.7% | $151 / Sq Ft |
| 09/10/2024 09/10/24 | Pending | -- | -- | -- |
| 08/15/2024 08/15/24 | For Sale | $379,000 | 0.0% | $164 / Sq Ft |
| 08/07/2024 08/07/24 | Pending | -- | -- | -- |
| 07/03/2024 07/03/24 | For Sale | $379,000 | -- | $164 / Sq Ft |
Tax History Compared to Growth
Tax History
| Year | Tax Paid | Tax Assessment Tax Assessment Total Assessment is a certain percentage of the fair market value that is determined by local assessors to be the total taxable value of land and additions on the property. | Land | Improvement |
|---|---|---|---|---|
| 2024 | $1,351 | $242,900 | $54,600 | $188,300 |
| 2022 | $1,351 | $227,900 | $52,400 | $175,500 |
| 2021 | $1,164 | $183,900 | $43,700 | $140,200 |
| 2020 | $1,108 | $173,400 | $41,300 | $132,100 |
| 2019 | $1,019 | $167,500 | $39,700 | $127,800 |
| 2018 | $1,011 | $165,900 | $39,700 | $126,200 |
| 2017 | $957 | $170,600 | $40,400 | $130,200 |
| 2016 | $1,016 | $175,100 | $41,300 | $133,800 |
| 2014 | $1,299 | $169,300 | $41,300 | $128,000 |
Agents Affiliated with this Home
-
Lisa Malchow

Seller's Agent in 2024
Lisa Malchow
RE/MAX
(574) 595-0722
269 Total Sales
-
Dave Goebel

Seller's Agent in 2024
Dave Goebel
RE/MAX
(574) 936-7616
129 Total Sales
-
Michele Vanlue

Buyer's Agent in 2024
Michele Vanlue
COLLINS and CO REALTORS - PLYMOUTH
(574) 780-2153
133 Total Sales
Map
Source: Indiana Regional MLS
MLS Number: 202424648
APN: 50-31-11-000-080.000-017
- 10484 Pretty Lake Trail
- 10059 Quince Rd
- 8342 S State Road 17
- 10023 Quince Rd
- 16511 Pretty View Ct
- 16386 Pretty Lake Rd
- 16484 Pretty View Dr Unit 14
- 16510 Pretty Lake Rd
- 16540 Pretty Lake Rd
- 10052 Olive Trail
- 15147 Lincoln Hwy
- 233 Orchid Ct
- TBD Hillcrest Ave
- 15860 Cook Lake Trail
- 15962 Cook Lake Trail
- 2006 Felix Place
- 15560 Menominee Dr
- 15516 Menominee Dr
- 0 Vanvactor Dr
- 14857 12th Rd






