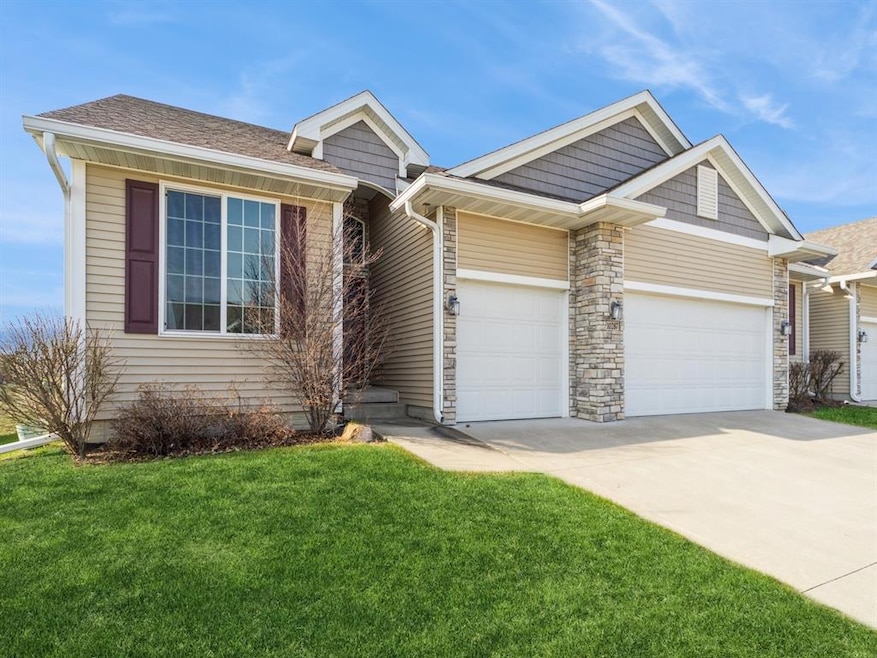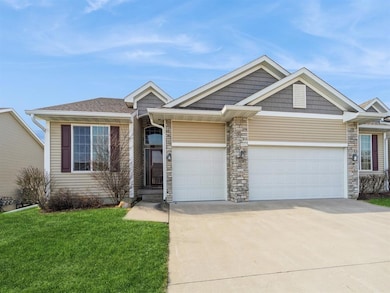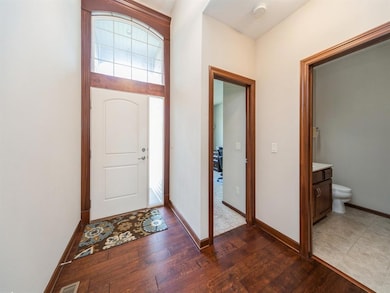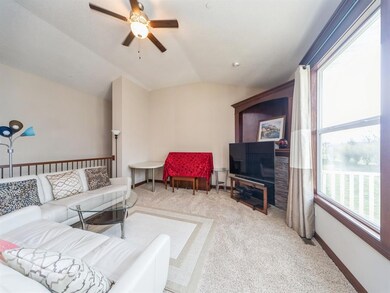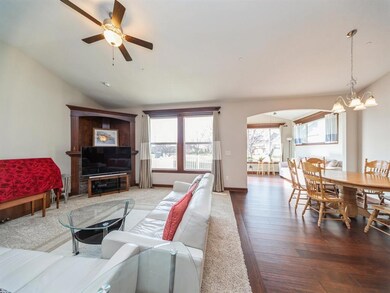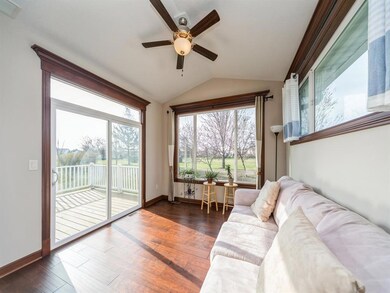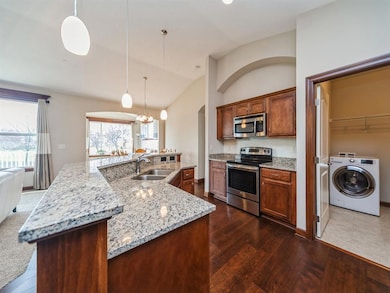
10287 Coventry Cir Johnston, IA 50131
Southwest Johnston NeighborhoodHighlights
- Fitness Center
- Ranch Style House
- 1 Fireplace
- Summit Middle School Rated A-
- Wood Flooring
- 2-minute walk to Adventure Ridge Park
About This Home
As of May 2025Welcome to this beautiful, one-owner ranch townhome featuring a rare 3-car garage. From the moment you step inside, you'll be greeted by soaring ceilings and wide open spaces that create a light and airy feel throughout. You will love the large living space and expansive dining area. The main floor has 2 bedrooms, including an owner’s suite with a walk-in closet and a luxurious bath featuring dual sinks, a jacuzzi tub, and a separate shower. It gets better! This home also has a sunroom with sliders that lead out to a delightful deck backing up to green space and a park! The lower level gives you more living space with a sizable family room, an additional bedroom, and a bath. There's even additional storage in the basement currently being used as a personal gym. To top it all off, this home offers low monthly HOA dues, which include access to a clubhouse that features a library, kitchen, party room, fitness center, and an outdoor pool. So, not only will you enjoy your gorgeous new home, but you’ll have access to amenities that make life even sweeter.
Townhouse Details
Home Type
- Townhome
Est. Annual Taxes
- $5,783
Year Built
- Built in 2014
Lot Details
- 4,159 Sq Ft Lot
- Lot Dimensions are 57.5x72.3
HOA Fees
- $300 Monthly HOA Fees
Home Design
- Ranch Style House
- Asphalt Shingled Roof
- Stone Siding
- Vinyl Siding
Interior Spaces
- 1,552 Sq Ft Home
- 1 Fireplace
- Drapes & Rods
- Sun or Florida Room
- Wood Flooring
- Natural lighting in basement
Kitchen
- Stove
- Microwave
- Dishwasher
Bedrooms and Bathrooms
Laundry
- Laundry on main level
- Dryer
- Washer
Parking
- 3 Car Attached Garage
- Driveway
Utilities
- Forced Air Heating and Cooling System
Listing and Financial Details
- Assessor Parcel Number 24100312506019
Community Details
Overview
- Triplett Property Management Association, Phone Number (515) 232-5240
Amenities
- Community Center
Recreation
- Fitness Center
- Community Pool
- Snow Removal
Ownership History
Purchase Details
Home Financials for this Owner
Home Financials are based on the most recent Mortgage that was taken out on this home.Purchase Details
Home Financials for this Owner
Home Financials are based on the most recent Mortgage that was taken out on this home.Similar Homes in the area
Home Values in the Area
Average Home Value in this Area
Purchase History
| Date | Type | Sale Price | Title Company |
|---|---|---|---|
| Warranty Deed | $372,000 | None Listed On Document | |
| Warranty Deed | $372,000 | None Listed On Document | |
| Warranty Deed | $2,525,000 | None Available |
Mortgage History
| Date | Status | Loan Amount | Loan Type |
|---|---|---|---|
| Open | $222,000 | New Conventional | |
| Closed | $222,000 | New Conventional | |
| Previous Owner | $132,127 | New Conventional |
Property History
| Date | Event | Price | Change | Sq Ft Price |
|---|---|---|---|---|
| 05/29/2025 05/29/25 | Sold | $372,000 | -2.1% | $240 / Sq Ft |
| 04/23/2025 04/23/25 | Pending | -- | -- | -- |
| 04/03/2025 04/03/25 | For Sale | $379,900 | +50.7% | $245 / Sq Ft |
| 07/16/2014 07/16/14 | Sold | $252,127 | +0.9% | $163 / Sq Ft |
| 06/30/2014 06/30/14 | Pending | -- | -- | -- |
| 01/30/2014 01/30/14 | For Sale | $249,900 | -- | $162 / Sq Ft |
Tax History Compared to Growth
Tax History
| Year | Tax Paid | Tax Assessment Tax Assessment Total Assessment is a certain percentage of the fair market value that is determined by local assessors to be the total taxable value of land and additions on the property. | Land | Improvement |
|---|---|---|---|---|
| 2024 | $5,490 | $344,800 | $48,300 | $296,500 |
| 2023 | $5,422 | $344,800 | $48,300 | $296,500 |
| 2022 | $6,056 | $293,200 | $42,500 | $250,700 |
| 2021 | $6,084 | $293,200 | $42,500 | $250,700 |
| 2020 | $5,980 | $280,600 | $40,700 | $239,900 |
| 2019 | $6,194 | $280,600 | $40,700 | $239,900 |
| 2018 | $5,950 | $269,600 | $38,700 | $230,900 |
| 2017 | $5,614 | $266,000 | $38,700 | $227,300 |
| 2016 | $5,492 | $246,600 | $26,800 | $219,800 |
| 2015 | $5,492 | $246,600 | $26,800 | $219,800 |
| 2014 | $344 | $24,100 | $24,100 | $0 |
Agents Affiliated with this Home
-
Chao Lin

Seller's Agent in 2025
Chao Lin
Iowa Realty Altoona
(515) 778-5370
2 in this area
25 Total Sales
-
Emily Campbell

Seller Co-Listing Agent in 2025
Emily Campbell
Iowa Realty Ankeny
2 in this area
74 Total Sales
-
Misty Darling

Buyer's Agent in 2025
Misty Darling
BH&G Real Estate Innovations
(515) 414-0059
13 in this area
1,909 Total Sales
-
Donald Clark

Seller's Agent in 2014
Donald Clark
LPT Realty, LLC
(469) 704-6065
43 Total Sales
-
Timothy Thompson
T
Buyer's Agent in 2014
Timothy Thompson
Buyers Pride Realty
(515) 229-4444
11 Total Sales
Map
Source: Des Moines Area Association of REALTORS®
MLS Number: 715364
APN: 241-00312506019
- 6082 Sheffield Cir
- 10333 Windsor Pkwy
- 9932 Cheshire Ln
- 5827 Marble Cir
- 9904 Sunflower Place
- 2812 SE Diamond Dr
- 9812 Green View Ln
- 3001 SE Cobblestone Dr
- 10308 Catalina Dr
- 10231 Catalina Dr
- 9905 Mcwilliams Dr
- 5920 NW 95th Ct
- 3305 SE Glenstone Dr Unit 236
- 2006 SE 24th St
- 5645 Prairie Grass Dr
- 5825 NW 93rd St
- 5617 Woodreed Ln
- 16311 Ironwood Ln
- 5809 NW 92nd Ct
- 3600 SE Glenstone Dr Unit 308
