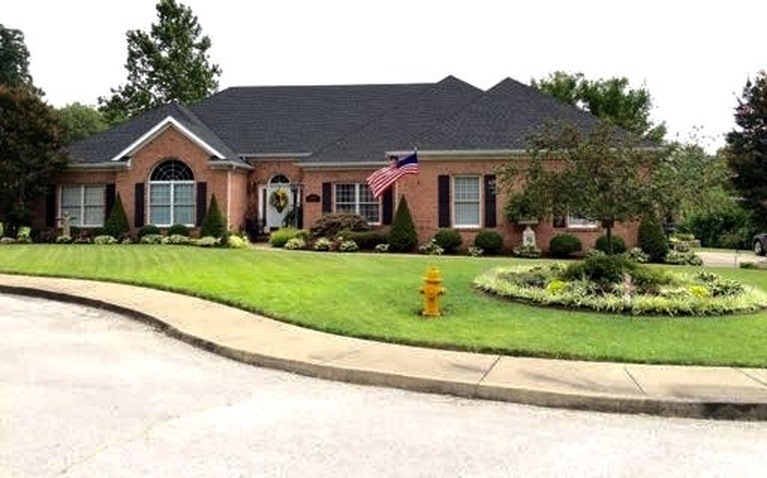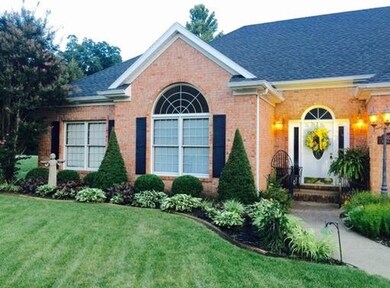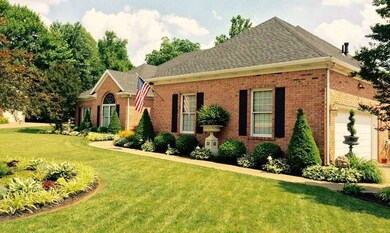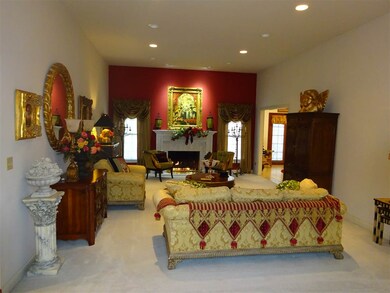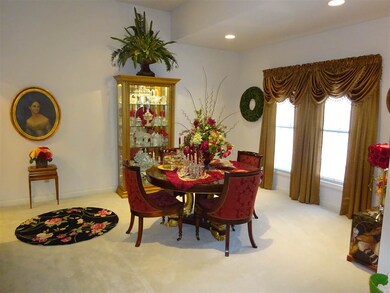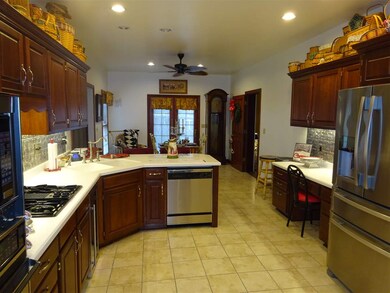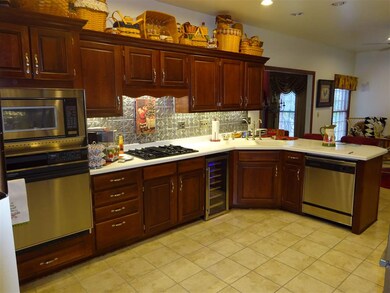
10287 Shefield Ct Newburgh, IN 47630
Estimated Value: $429,000 - $530,000
Highlights
- Primary Bedroom Suite
- Vaulted Ceiling
- Formal Dining Room
- Newburgh Elementary School Rated A-
- Solid Surface Countertops
- Cul-De-Sac
About This Home
As of January 2016Thornbrook Estates, located on the west side of Newburgh just minutes from the Historic Downtown Newburgh and walking distance from Deaconess Gateway Hospital..Sitting on the end of a quiet cul-de-sac, this all brick ranch is waiting for its next owner! Pull up to see the beautiful landscaping, large lot, and side load 2.5 car garage. As you walk in the front door you find the tiled foyer, the enormous living room, and well lit dining room. Each bedroom is a good size along with the Master Bedroom that is attached to the recently updated Master Bath. The Master Bath offers a granite double vanity, low threshold walk-in shower and jacuzzi tub. The walk-in closet is big enough for him and her! Find corian counter tops, decorative tin back-splash, and an abundance of cabinets(with LED lights underneath) in the updated eat-in kitchen. Off the kitchen lies your enormous family room with high ceilings, new engineered hardwood flooring, and built-in wireless remote controlled dimming LED theater lighting. Sit back and relax on the back porch with a custom built stone wall and built-in gas grille. This home is equipped with an irrigation system and security system. Recent updates per the owner: Architectural Shingle Roof (2012), Trane HVAC (2013), New Water Heater, & Water Softener (2014). Seller is providing Buyer with a 1 Year Home Warranty.
Home Details
Home Type
- Single Family
Est. Annual Taxes
- $2,314
Year Built
- Built in 1992
Lot Details
- 0.36 Acre Lot
- Lot Dimensions are 120x132
- Cul-De-Sac
- Irrigation
HOA Fees
- $46 Monthly HOA Fees
Parking
- 2.5 Car Attached Garage
- Aggregate Flooring
Home Design
- Brick Exterior Construction
Interior Spaces
- 2,933 Sq Ft Home
- 1-Story Property
- Crown Molding
- Vaulted Ceiling
- Ceiling Fan
- Gas Log Fireplace
- Entrance Foyer
- Formal Dining Room
- Crawl Space
- Home Security System
Kitchen
- Eat-In Kitchen
- Solid Surface Countertops
Flooring
- Carpet
- Laminate
- Tile
Bedrooms and Bathrooms
- 3 Bedrooms
- Primary Bedroom Suite
- Walk-In Closet
Laundry
- Laundry on main level
- Washer and Electric Dryer Hookup
Additional Features
- Patio
- Forced Air Heating and Cooling System
Listing and Financial Details
- Assessor Parcel Number 871229401008000019
Ownership History
Purchase Details
Home Financials for this Owner
Home Financials are based on the most recent Mortgage that was taken out on this home.Purchase Details
Home Financials for this Owner
Home Financials are based on the most recent Mortgage that was taken out on this home.Similar Homes in Newburgh, IN
Home Values in the Area
Average Home Value in this Area
Purchase History
| Date | Buyer | Sale Price | Title Company |
|---|---|---|---|
| Bliss Edward F | $289,000 | -- | |
| Griggs Angela S | -- | None Available |
Mortgage History
| Date | Status | Borrower | Loan Amount |
|---|---|---|---|
| Previous Owner | Griggs Angela S | $197,578 | |
| Previous Owner | Griggs Angela S | $208,000 |
Property History
| Date | Event | Price | Change | Sq Ft Price |
|---|---|---|---|---|
| 01/29/2016 01/29/16 | Sold | $289,000 | -2.3% | $99 / Sq Ft |
| 12/19/2015 12/19/15 | Pending | -- | -- | -- |
| 11/19/2015 11/19/15 | For Sale | $295,900 | -- | $101 / Sq Ft |
Tax History Compared to Growth
Tax History
| Year | Tax Paid | Tax Assessment Tax Assessment Total Assessment is a certain percentage of the fair market value that is determined by local assessors to be the total taxable value of land and additions on the property. | Land | Improvement |
|---|---|---|---|---|
| 2024 | $3,245 | $410,100 | $71,500 | $338,600 |
| 2023 | $3,145 | $400,300 | $71,500 | $328,800 |
| 2022 | $3,065 | $368,200 | $63,800 | $304,400 |
| 2021 | $2,878 | $326,300 | $62,000 | $264,300 |
| 2020 | $2,765 | $302,100 | $57,800 | $244,300 |
| 2019 | $2,687 | $290,000 | $57,800 | $232,200 |
| 2018 | $2,488 | $280,400 | $57,800 | $222,600 |
| 2017 | $2,460 | $279,100 | $57,800 | $221,300 |
| 2016 | $2,353 | $274,600 | $57,800 | $216,800 |
| 2014 | $2,314 | $283,300 | $64,600 | $218,700 |
| 2013 | $2,283 | $285,500 | $64,700 | $220,800 |
Agents Affiliated with this Home
-
Mitch Schulz

Seller's Agent in 2016
Mitch Schulz
Weichert Realtors-The Schulz Group
(812) 499-6617
348 Total Sales
-
Sharon McIntosh

Buyer's Agent in 2016
Sharon McIntosh
F.C. TUCKER EMGE
(812) 480-7971
171 Total Sales
Map
Source: Indiana Regional MLS
MLS Number: 201553582
APN: 87-12-29-401-008.000-019
- 4444 Ashbury Parke Dr
- 10188 Byron Ct
- 4630 Marble Dr
- 10481 Waterford Place
- 10266 Schnapf Ln
- 10233 State Road 66
- 10641 Tecumseh Dr
- 4720 Estate Dr
- 10533 Williamsburg Dr
- 642 Kingswood Dr
- 634 Kingswood Dr
- 10711 Williamsburg Dr
- 4595 Fieldcrest Place Cir
- 4540 Fieldcrest Place Cir
- 3875 Clover Dr
- 4600 Fieldcrest Place Cir
- 900 Stahl Ct
- 10386 Regent Ct
- 9366 Millicent Ct
- 9366 Emily Ct
- 10287 Shefield Ct
- 10315 Shefield Ct
- 10277 Shefield Ct
- 10286 Wexford Ct
- 10314 Wexford Ct
- 10314 Shefield Ct
- 10286 Shefield Ct
- 10276 Shefield Ct
- 10339 Shefield Ct
- 10338 Wexford Ct
- 10287 Wexford Ct
- 10277 Wexford Ct
- 10338 Shefield Ct
- 10233 Outer Lincoln Ave
- 10315 Wexford Ct
- 10211 Outer Lincoln Ave
- 10300 Outer Lincoln Ave
- 10367 Shefield Ct
- 10339 Wexford Ct
- 10366 Wexford Ct
