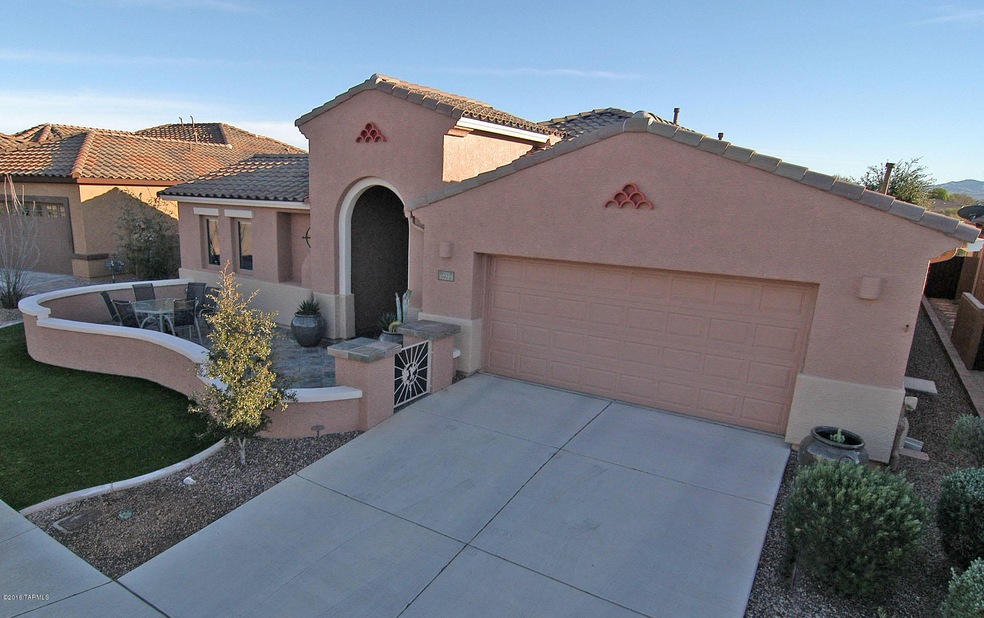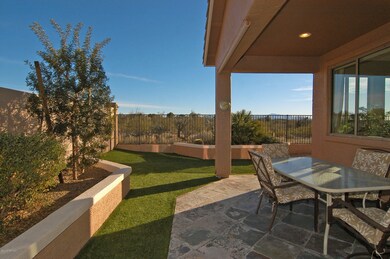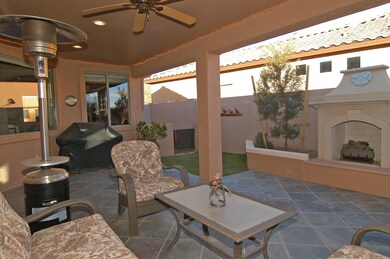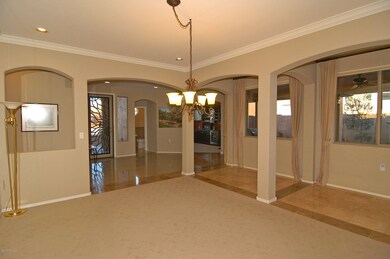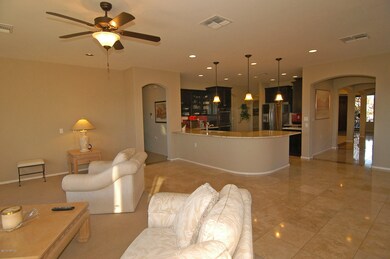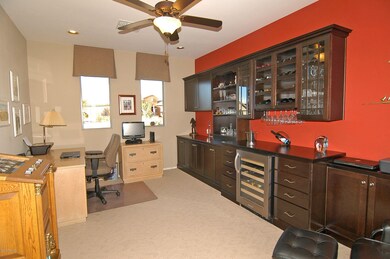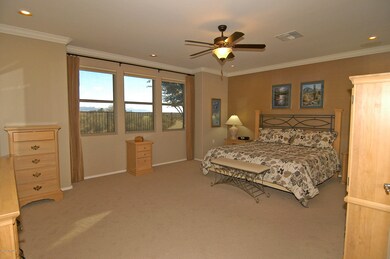
Highlights
- On Golf Course
- Senior Community
- Ranch Style House
- Fitness Center
- Gated Community
- Great Room
About This Home
As of April 20162 Bedroom/3 Bath PLUS Den! Gated 55+ Adult Community. Previous model (San Xavier floor plan) with many upgrades & designer touches. Home backs up to nature preserve. Entertainers dream: Private bar, gourmet kitchen, marble flooring, Granite & Corian countertops, 3 patios, outdoor fireplace, insulated garage w/cabinets, solarscreens, artificial grass, beautiful mountain views. Community Center w/gym, pool tables, dancehall, library, activity center, pools, hottub, putting green, pickleball, bocceball & tennis courts.
Last Agent to Sell the Property
Jennifer Pyers
Long Realty Listed on: 01/20/2016
Co-Listed By
Steve Stamper
Long Realty
Last Buyer's Agent
Eli McCauley
Realty Executives Arizona Territory
Home Details
Home Type
- Single Family
Est. Annual Taxes
- $3,658
Year Built
- Built in 2009
Lot Details
- 6,955 Sq Ft Lot
- Lot Dimensions are 42 x 110 x 42 x 110
- On Golf Course
- Block Wall Fence
- Property is zoned Pima County - SP
HOA Fees
- $168 Monthly HOA Fees
Home Design
- Ranch Style House
- Frame With Stucco
- Tile Roof
Interior Spaces
- 2,750 Sq Ft Home
- ENERGY STAR Qualified Windows
- Great Room
- Living Room with Fireplace
- Formal Dining Room
- Den
- Alarm System
Kitchen
- Dishwasher
- Disposal
Flooring
- Carpet
- Ceramic Tile
Bedrooms and Bathrooms
- 2 Bedrooms
- Split Bedroom Floorplan
- Dual Flush Toilets
- Low Flow Shower
- Exhaust Fan In Bathroom
Laundry
- Laundry Room
- Dryer
- Washer
Parking
- 2 Car Garage
- Garage Door Opener
Accessible Home Design
- No Interior Steps
Outdoor Features
- Covered patio or porch
- Exterior Lighting
Schools
- Ocotillo Ridge Elementary School
- Old Vail Middle School
- Vail Dist Opt High School
Utilities
- Forced Air Zoned Heating and Cooling System
- ENERGY STAR Qualified Air Conditioning
- Heating System Uses Natural Gas
- Water Softener
- Satellite Dish
- Cable TV Available
Community Details
Overview
- Senior Community
- Built by K. Hovnanian Homes
- Rancho Del Lago Community
- Four Seasons Phase 1 Subdivision
- The community has rules related to deed restrictions
Recreation
- Golf Course Community
- Tennis Courts
- Community Basketball Court
- Sport Court
- Shuffleboard Court
- Fitness Center
- Community Pool
- Community Spa
- Putting Green
- Jogging Path
Additional Features
- Recreation Room
- Gated Community
Ownership History
Purchase Details
Purchase Details
Home Financials for this Owner
Home Financials are based on the most recent Mortgage that was taken out on this home.Purchase Details
Purchase Details
Home Financials for this Owner
Home Financials are based on the most recent Mortgage that was taken out on this home.Purchase Details
Home Financials for this Owner
Home Financials are based on the most recent Mortgage that was taken out on this home.Purchase Details
Similar Homes in the area
Home Values in the Area
Average Home Value in this Area
Purchase History
| Date | Type | Sale Price | Title Company |
|---|---|---|---|
| Warranty Deed | $485,000 | Title Security Agency | |
| Interfamily Deed Transfer | -- | None Available | |
| Interfamily Deed Transfer | -- | None Available | |
| Interfamily Deed Transfer | -- | None Available | |
| Warranty Deed | $315,000 | Title Security Agency Llc | |
| Cash Sale Deed | $317,000 | Stewart Title Agency Co | |
| Cash Sale Deed | $8,000,000 | Tfnti |
Mortgage History
| Date | Status | Loan Amount | Loan Type |
|---|---|---|---|
| Previous Owner | $294,000 | New Conventional | |
| Previous Owner | $275,000 | New Conventional |
Property History
| Date | Event | Price | Change | Sq Ft Price |
|---|---|---|---|---|
| 04/28/2016 04/28/16 | Sold | $315,000 | 0.0% | $115 / Sq Ft |
| 03/29/2016 03/29/16 | Pending | -- | -- | -- |
| 01/20/2016 01/20/16 | For Sale | $315,000 | -0.6% | $115 / Sq Ft |
| 04/19/2013 04/19/13 | Sold | $317,000 | 0.0% | $115 / Sq Ft |
| 03/20/2013 03/20/13 | Pending | -- | -- | -- |
| 08/31/2012 08/31/12 | For Sale | $317,000 | -- | $115 / Sq Ft |
Tax History Compared to Growth
Tax History
| Year | Tax Paid | Tax Assessment Tax Assessment Total Assessment is a certain percentage of the fair market value that is determined by local assessors to be the total taxable value of land and additions on the property. | Land | Improvement |
|---|---|---|---|---|
| 2024 | $4,676 | $32,799 | -- | -- |
| 2023 | $4,341 | $31,237 | $0 | $0 |
| 2022 | $4,341 | $29,749 | $0 | $0 |
| 2021 | $4,456 | $26,984 | $0 | $0 |
| 2020 | $4,292 | $26,984 | $0 | $0 |
| 2019 | $4,250 | $26,412 | $0 | $0 |
| 2018 | $3,988 | $23,309 | $0 | $0 |
| 2017 | $3,884 | $23,309 | $0 | $0 |
| 2016 | $3,796 | $23,384 | $0 | $0 |
| 2015 | $3,658 | $22,270 | $0 | $0 |
Agents Affiliated with this Home
-
J
Seller's Agent in 2016
Jennifer Pyers
Long Realty
-
S
Seller Co-Listing Agent in 2016
Steve Stamper
Long Realty
-
E
Buyer's Agent in 2016
Eli McCauley
Realty Executives Arizona Territory
-
M
Seller's Agent in 2013
Michael Lecount
PCD Realty LLC
-
J
Buyer's Agent in 2013
Jill Mundy
Judi Monday Real Estate, LLC
Map
Source: MLS of Southern Arizona
MLS Number: 21602126
APN: 305-73-1400
- 10237 S Rose Wagon Way
- 10221 S Rose Wagon Way
- 13834 E Cardemore Dr
- 13784 E Weiers St
- 10241 S Wagonette Ave
- 13975 E Stanhope Blvd
- 13919 E Brotherton St
- 14029 E Stanhope Blvd
- 10055 S Big Thunder Dr
- 14013 E Via Cerro Del Molino
- 9941 S Placita de La Bondad
- 14031 E Troika St
- 13550 E Whitehorse Trail
- 10431 S Painted Mare Dr Unit 13/
- 13698 E Kirkwood Place
- 13451 E Ace High Dr
- 10478 S Cutting Horse Dr
- 10468 S Cutting Horse Dr
- 14156 E Oxen Ln
- 10218 S Hickory Wood Way
