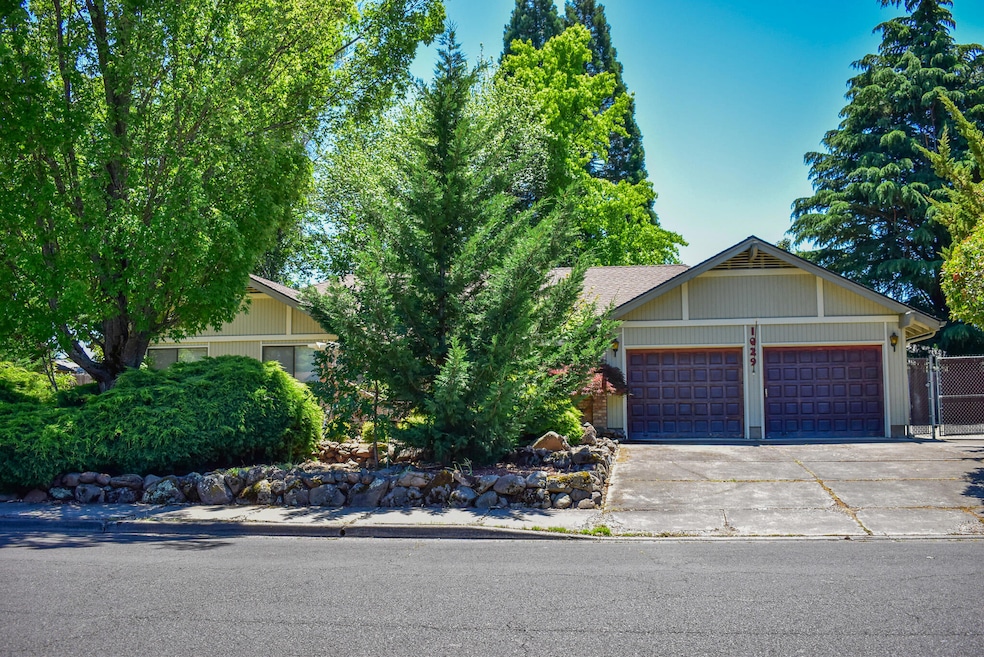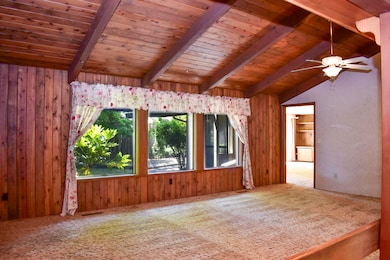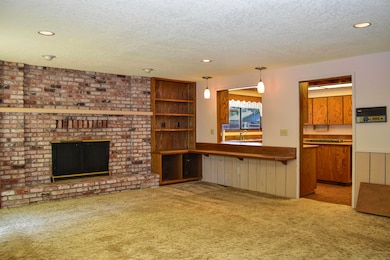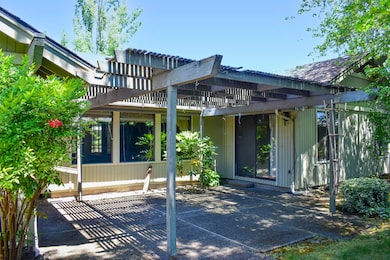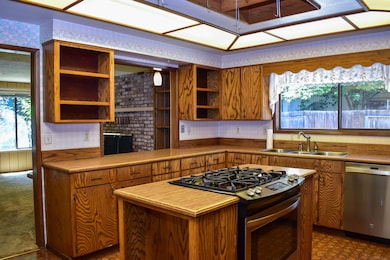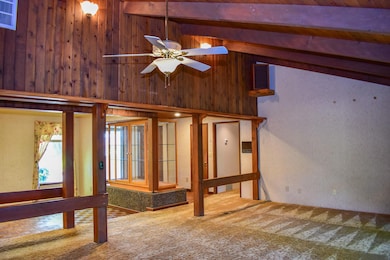
1029 Aspen St Medford, OR 97501
Southwest Medford NeighborhoodEstimated payment $2,841/month
Highlights
- Very Popular Property
- Territorial View
- No HOA
- RV Access or Parking
- Ranch Style House
- Eat-In Kitchen
About This Home
Quality construction abounds with this original builder's personal home! 1st time on market in 48 years, this 2278sf single story home, sits on an ample .26 acre lot, on beautiful Aspen St in Southwest Medford. Large gated side parking, attached 2 car garage, 3 roomy bedrooms with 2.5 baths, 2 large common areas, formal dining, wood burning fireplace, and serenely landscaped and fenced backyard, make this custom built 1977 home an amazing opportunity! Real wood trimmed ceilings, windows and doors. Extra large Primary with on-suite primary bath, court-yard gated entry that stays true to the mid-century modern vibe! Home is solid, just needs a fresh touch to bring back the original elegant but comfortable state. Floorplans and measurements available online, sale includes washer/dryer, 2 older refrigerators, and original floorplans.
Last Listed By
John L. Scott Medford Brokerage Phone: 541-301-7980 License #200402457 Listed on: 06/09/2025

Home Details
Home Type
- Single Family
Est. Annual Taxes
- $3,884
Year Built
- Built in 1977
Lot Details
- 0.26 Acre Lot
- Landscaped
- Level Lot
- Property is zoned SFR-6, SFR-6
Parking
- 2 Car Garage
- Driveway
- On-Street Parking
- RV Access or Parking
Property Views
- Territorial
- Neighborhood
Home Design
- Ranch Style House
- Frame Construction
- Composition Roof
- Concrete Perimeter Foundation
Interior Spaces
- 2,278 Sq Ft Home
- Wood Burning Fireplace
- Family Room
- Laundry Room
Kitchen
- Eat-In Kitchen
- Dishwasher
Flooring
- Carpet
- Vinyl
Bedrooms and Bathrooms
- 3 Bedrooms
- Walk-In Closet
- Double Vanity
- Bathtub with Shower
Outdoor Features
- Shed
Schools
- Jefferson Elementary School
- Mcloughlin Middle School
- South Medford High School
Utilities
- Forced Air Heating and Cooling System
- Phone Available
- Cable TV Available
Community Details
- No Home Owners Association
Listing and Financial Details
- Property held in a trust
- Tax Lot 2600
- Assessor Parcel Number 10587961
Map
Home Values in the Area
Average Home Value in this Area
Tax History
| Year | Tax Paid | Tax Assessment Tax Assessment Total Assessment is a certain percentage of the fair market value that is determined by local assessors to be the total taxable value of land and additions on the property. | Land | Improvement |
|---|---|---|---|---|
| 2025 | $3,884 | $267,810 | $82,490 | $185,320 |
| 2024 | $3,884 | $260,010 | $80,100 | $179,910 |
| 2023 | $3,765 | $252,440 | $77,770 | $174,670 |
| 2022 | $3,673 | $252,440 | $77,770 | $174,670 |
| 2021 | $3,578 | $245,090 | $75,500 | $169,590 |
| 2020 | $3,503 | $237,960 | $73,300 | $164,660 |
| 2019 | $3,420 | $224,310 | $69,080 | $155,230 |
| 2018 | $3,332 | $217,780 | $67,060 | $150,720 |
| 2017 | $3,272 | $217,780 | $67,060 | $150,720 |
| 2016 | $3,294 | $205,290 | $63,200 | $142,090 |
| 2015 | $3,166 | $205,290 | $63,200 | $142,090 |
| 2014 | $3,110 | $193,520 | $59,580 | $133,940 |
Property History
| Date | Event | Price | Change | Sq Ft Price |
|---|---|---|---|---|
| 06/09/2025 06/09/25 | For Sale | $450,000 | -- | $198 / Sq Ft |
Purchase History
| Date | Type | Sale Price | Title Company |
|---|---|---|---|
| Interfamily Deed Transfer | -- | None Available |
Similar Homes in Medford, OR
Source: Oregon Datashare
MLS Number: 220203569
APN: 10587961
- 1076 Aspen St
- 1097 Sherry Ave
- 1570 S Peach St Unit 115
- 1570 S Peach St Unit 15
- 1201 Kelly St
- 1200 Douglas Ave
- 1555 S Columbus Ave
- 1157 Peachwood Ct
- 0 W Stewart Ave
- 1352 Kyle St
- 918 W Stewart Ave
- 1178 Ginger Way
- 820 Garfield St
- 1012 Winchester Ave
- 788 Garfield St
- 945 Mount Pitt Ave
- 746 Marshall Ave
- 1687 Lillian St
- 1297 Clearsprings Dr
- 1833 S Peach St
