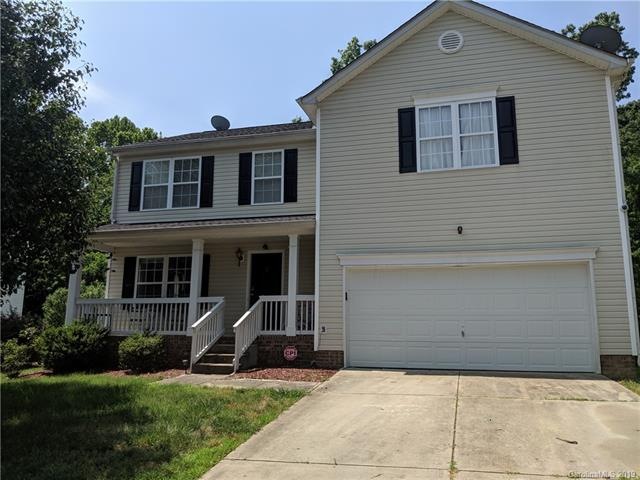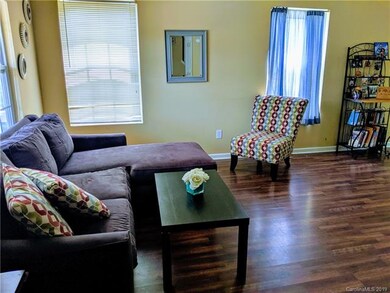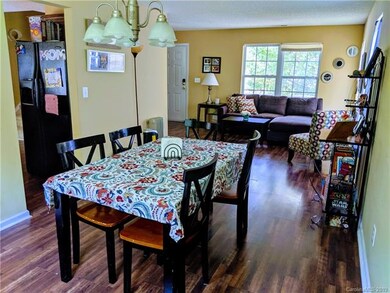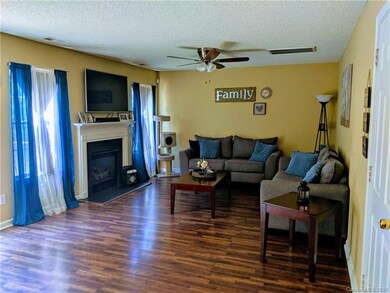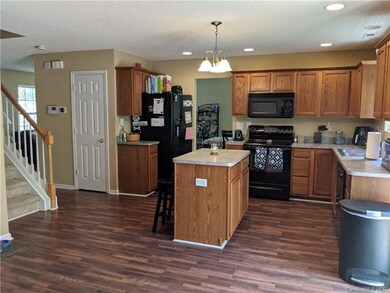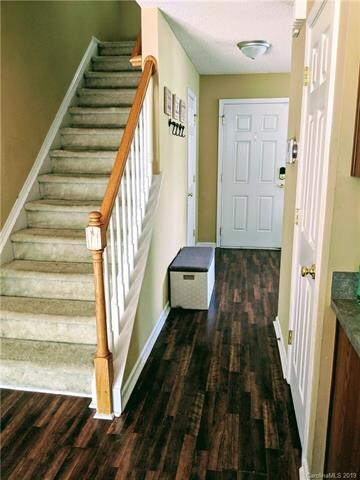
1029 Bent Branch Dr SW Concord, NC 28025
Highlights
- Spa
- Fireplace
- Attached Garage
- J.N. Fries Middle School Rated A-
About This Home
As of August 2019A SPACIOUS HOME for your growing family. Large bedrooms, large closets with lots of yard. Located in lovely Concord, this home offers a huge master bedroom on the 2nd floor with the laundry room on the 2nd floor as well. MOTIVATED SELLER.....bring your offers!
Security cameras do not convey.
Last Agent to Sell the Property
Imanis House of Real Estate License #271242 Listed on: 05/30/2019
Home Details
Home Type
- Single Family
Year Built
- Built in 2001
HOA Fees
- $13 Monthly HOA Fees
Parking
- Attached Garage
Home Design
- Vinyl Siding
Interior Spaces
- Fireplace
- Laminate Flooring
- Crawl Space
- Pull Down Stairs to Attic
Pool
- Spa
Community Details
- Cedar Management Association, Phone Number (877) 252-3327
Listing and Financial Details
- Assessor Parcel Number 5527-39-8937-0000
Ownership History
Purchase Details
Home Financials for this Owner
Home Financials are based on the most recent Mortgage that was taken out on this home.Purchase Details
Home Financials for this Owner
Home Financials are based on the most recent Mortgage that was taken out on this home.Purchase Details
Purchase Details
Home Financials for this Owner
Home Financials are based on the most recent Mortgage that was taken out on this home.Purchase Details
Home Financials for this Owner
Home Financials are based on the most recent Mortgage that was taken out on this home.Purchase Details
Home Financials for this Owner
Home Financials are based on the most recent Mortgage that was taken out on this home.Similar Homes in Concord, NC
Home Values in the Area
Average Home Value in this Area
Purchase History
| Date | Type | Sale Price | Title Company |
|---|---|---|---|
| Warranty Deed | $198,000 | None Available | |
| Warranty Deed | $187,000 | None Available | |
| Warranty Deed | $160,000 | None Available | |
| Warranty Deed | $140,000 | None Available | |
| Warranty Deed | $160,000 | None Available | |
| Warranty Deed | $160,000 | None Available |
Mortgage History
| Date | Status | Loan Amount | Loan Type |
|---|---|---|---|
| Open | $125,100 | New Conventional | |
| Previous Owner | $172,000 | VA | |
| Previous Owner | $135,800 | New Conventional | |
| Previous Owner | $151,200 | Adjustable Rate Mortgage/ARM | |
| Previous Owner | $19,426 | Unknown | |
| Previous Owner | $32,000 | Credit Line Revolving | |
| Previous Owner | $128,000 | New Conventional |
Property History
| Date | Event | Price | Change | Sq Ft Price |
|---|---|---|---|---|
| 08/23/2019 08/23/19 | Sold | $198,000 | -10.6% | $89 / Sq Ft |
| 07/11/2019 07/11/19 | Pending | -- | -- | -- |
| 06/19/2019 06/19/19 | Price Changed | $221,500 | -3.7% | $99 / Sq Ft |
| 05/30/2019 05/30/19 | For Sale | $230,000 | +23.0% | $103 / Sq Ft |
| 03/01/2017 03/01/17 | Sold | $187,000 | -1.1% | $85 / Sq Ft |
| 01/13/2017 01/13/17 | Pending | -- | -- | -- |
| 12/14/2016 12/14/16 | For Sale | $189,000 | -- | $86 / Sq Ft |
Tax History Compared to Growth
Tax History
| Year | Tax Paid | Tax Assessment Tax Assessment Total Assessment is a certain percentage of the fair market value that is determined by local assessors to be the total taxable value of land and additions on the property. | Land | Improvement |
|---|---|---|---|---|
| 2024 | $3,240 | $325,280 | $66,000 | $259,280 |
| 2023 | $2,434 | $199,530 | $40,000 | $159,530 |
| 2022 | $2,426 | $198,830 | $40,000 | $158,830 |
| 2021 | $2,426 | $198,830 | $40,000 | $158,830 |
| 2020 | $2,426 | $198,830 | $40,000 | $158,830 |
| 2019 | $1,483 | $166,540 | $27,000 | $139,540 |
| 2018 | $1,458 | $166,540 | $27,000 | $139,540 |
| 2017 | $1,932 | $163,710 | $27,000 | $136,710 |
| 2016 | $1,146 | $145,890 | $20,000 | $125,890 |
| 2015 | $1,722 | $145,890 | $20,000 | $125,890 |
| 2014 | $1,722 | $145,890 | $20,000 | $125,890 |
Agents Affiliated with this Home
-
Aesha Harrison

Seller's Agent in 2019
Aesha Harrison
Imanis House of Real Estate
(704) 589-0387
16 Total Sales
-
Patrick Monaghan

Buyer's Agent in 2019
Patrick Monaghan
Greenlight Residential Inc
(704) 441-3847
19 Total Sales
-
Susan Ayers

Seller's Agent in 2017
Susan Ayers
HomeZu
(678) 344-1600
4,142 Total Sales
Map
Source: Canopy MLS (Canopy Realtor® Association)
MLS Number: CAR3513188
APN: 5527-39-8937-0000
- 5845 Mahogany Place SW
- 750 Silver Fox Dr
- 910/820 Archibald Rd
- 854 Silver Fox Dr
- 2085 Chapel Creek Rd SW
- 6614 Burkwood Ct
- 1206 Bottle Brush Ln
- 1105 Bottle Brush Ln
- 6734 Thistle Down Dr
- 4535 Falls Lake Dr SW
- 400 Archibald Rd
- 1001 Rocky Meadows Ln
- 7309 Rock Hampton Ct
- 1077 Hearth Ln SW
- 39 Search Dr
- 27 Search Dr
- 5632 Zion Church Rd
- 7267 Sandown Ct
- 4305 Deacon Ct SW
- 7263 Waterwheel St SW
