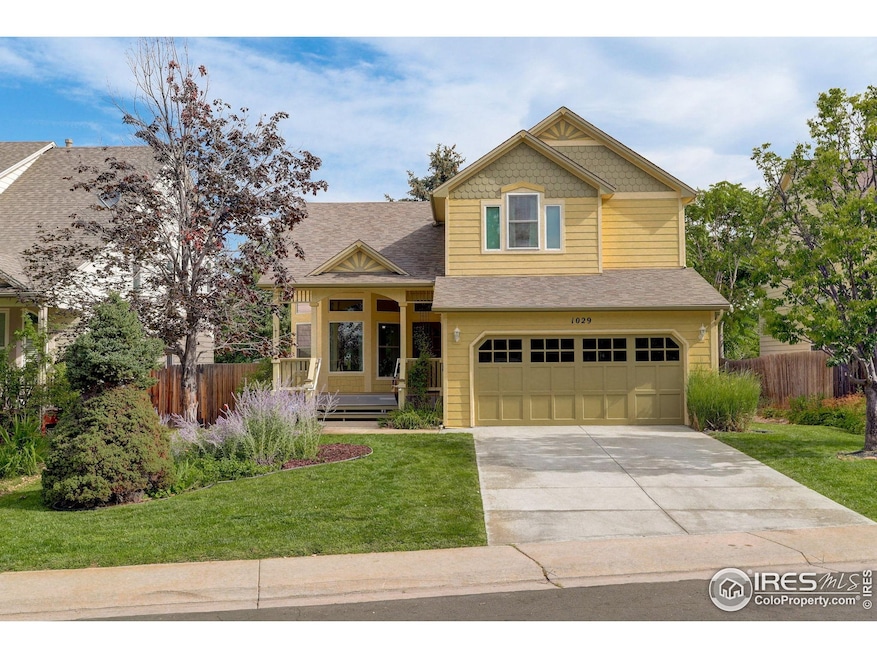1029 E 131st Dr Thornton, CO 80241
Hunters Glen NeighborhoodEstimated payment $3,359/month
Highlights
- Clubhouse
- Wood Flooring
- Tennis Courts
- Wooded Lot
- Community Pool
- 2 Car Attached Garage
About This Home
Lovely 3 bed, 3 bath, 2-car garage home in much coveted Hunter's Glen subdivision in Thornton. Hunter's Glen offers amazing amenities - pool, tennis & pickleball courts, parks, clubhouse, basketball courts & more! BRAND NEW ROOF! Large lot with privacy & great location by Hunter's Glen Elementary School! First floor has all wood floors. Open & bright kitchen w/gas cooktop, wall oven + large pantry. Beautiful remodeled 5-piece bath in the large primary bedroom. Large patio and trees. South facing Trex front porch. Newer windows, siding, driveway & carpet. Pride in home ownership from these original homeowners. Blue Ribbon Home Warranty included thru May 2026.
Home Details
Home Type
- Single Family
Est. Annual Taxes
- $2,877
Year Built
- Built in 1992
Lot Details
- 7,150 Sq Ft Lot
- South Facing Home
- Southern Exposure
- Wood Fence
- Level Lot
- Sprinkler System
- Wooded Lot
- Landscaped with Trees
HOA Fees
- $83 Monthly HOA Fees
Parking
- 2 Car Attached Garage
Home Design
- Wood Frame Construction
- Composition Roof
- Concrete Siding
- Radon Test Available
Interior Spaces
- 3,077 Sq Ft Home
- 2-Story Property
- Ceiling height of 9 feet or more
- Ceiling Fan
- Gas Fireplace
- Triple Pane Windows
- Family Room
- Dining Room
- Recreation Room with Fireplace
- Unfinished Basement
Kitchen
- Eat-In Kitchen
- Gas Oven or Range
- Dishwasher
Flooring
- Wood
- Carpet
Bedrooms and Bathrooms
- 3 Bedrooms
- Walk-In Closet
Laundry
- Laundry on main level
- Dryer
- Washer
Outdoor Features
- Patio
- Exterior Lighting
- Outdoor Storage
Schools
- Hunters Glen Elementary School
- Century Middle School
- Mountain Range High School
Utilities
- Humidity Control
- Whole House Fan
- Forced Air Heating and Cooling System
- High Speed Internet
- Satellite Dish
- Cable TV Available
Listing and Financial Details
- Home warranty included in the sale of the property
- Assessor Parcel Number R0017973
Community Details
Overview
- Association fees include common amenities, management
- Hunters Glen HOA, Phone Number (303) 420-4433
- Built by Renaissance Homes
- Hunters Glen I A Pud Subdivision
Amenities
- Clubhouse
Recreation
- Tennis Courts
- Community Playground
- Community Pool
Map
Home Values in the Area
Average Home Value in this Area
Tax History
| Year | Tax Paid | Tax Assessment Tax Assessment Total Assessment is a certain percentage of the fair market value that is determined by local assessors to be the total taxable value of land and additions on the property. | Land | Improvement |
|---|---|---|---|---|
| 2024 | $2,877 | $34,250 | $7,310 | $26,940 |
| 2023 | $2,848 | $38,290 | $7,370 | $30,920 |
| 2022 | $2,194 | $26,870 | $7,580 | $19,290 |
| 2021 | $2,266 | $26,870 | $7,580 | $19,290 |
| 2020 | $2,219 | $27,040 | $7,790 | $19,250 |
| 2019 | $3,023 | $27,040 | $7,790 | $19,250 |
| 2018 | $2,996 | $26,040 | $7,490 | $18,550 |
| 2017 | $2,724 | $26,040 | $7,490 | $18,550 |
| 2016 | $2,243 | $20,870 | $4,860 | $16,010 |
| 2015 | $2,240 | $20,870 | $4,860 | $16,010 |
| 2014 | $2,158 | $18,700 | $4,220 | $14,480 |
Property History
| Date | Event | Price | Change | Sq Ft Price |
|---|---|---|---|---|
| 09/02/2025 09/02/25 | Price Changed | $574,900 | -0.5% | $187 / Sq Ft |
| 08/08/2025 08/08/25 | For Sale | $577,900 | -- | $188 / Sq Ft |
Purchase History
| Date | Type | Sale Price | Title Company |
|---|---|---|---|
| Warranty Deed | $145,400 | -- | |
| Deed | $113,900 | -- |
Source: IRES MLS
MLS Number: 1041068
APN: 1573-26-3-04-002
- 1089 E 131st Dr
- 1013 E 130th Dr
- 943 E 130th Dr
- 1473 E 130th Dr
- 1124 E 130th Ave Unit C
- 1162 E 130th Ave Unit B
- 12965 Lafayette St Unit D
- 13309 Franklin St
- 634 E 130th Way
- 12943 Lafayette St Unit F
- 12941 Lafayette St Unit G
- 12941 Lafayette St Unit A
- 1638 E 131st Cir
- 12931 Lafayette St Unit G
- 880 E 129th Ave
- 1282 E 135th Place
- 7 Sandpiper Cir
- 13485 Marion St
- 13398 Race St
- 0 128th & Washington St
- 13087 Race Ct
- 12801 Lafayette St
- 12929 Washington St
- 12948 Grant Cir W Unit B
- 13043 Grant Cir E Unit C
- 2691 E 132nd Ave
- 2550 E 127th Ave
- 12170 Washington Center Pkwy
- 12401 2nd St Unit Newly Renovated Studio
- 12150 Washington Center Pkwy
- 14251 Grant St
- 930 W 133rd Cir
- 14310 Grant St
- 1601 E 121st Ave
- 1801 E 121st Ave
- 12150 Race St
- 581 W 123rd Ave
- 12255 Claude Ct
- 400 W 123rd Ave
- 12148 Melody Dr Unit 108







