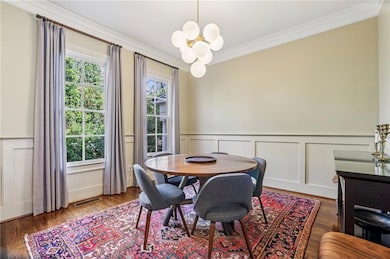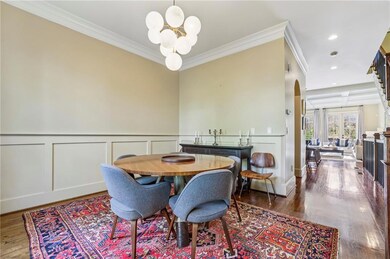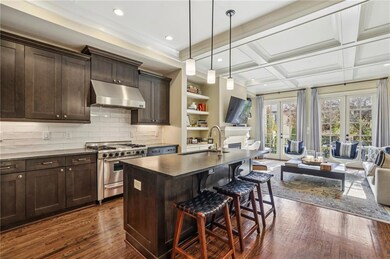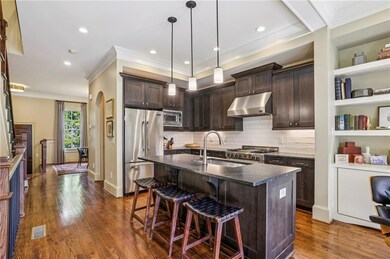1029 E Club Ct NE Unit 1029 Atlanta, GA 30319
Brookhaven Village NeighborhoodEstimated payment $4,962/month
Highlights
- Gated Community
- Oversized primary bedroom
- Wood Flooring
- Property is near public transit
- Traditional Architecture
- Stone Countertops
About This Home
Stunning Brookhaven Brownstone with 3 bedrooms / 3.5 bathrooms built by Monte Hewitt in sought-after gated community. Located on a private culdesac street with convenient access to both Brookhaven and Buckhead. This bright, open home features an entrance foyer, separate large dining room, and a beautiful chef's kitchen with Viking 4 burner gas range with center griddle, Viking refrigerator, and a large soapstone island with breakfast bar. The fireside great room offers a coffered ceiling, built-in bookshelves, and double French doors leading to a private balcony. The spacious primary suite includes a soaking tub, double vanities, glass shower, and a large walk-in closet. All secondary bedrooms feature en-suite baths and large closets for ample storage. Powder room on main level with pedestal sink. Additional features include a 2-car attached garage. Laundry room near the primary suite. Hardwood floors throughout, and recessed lighting throughout. Move-in ready home in a prime location with exceptional quality and style. Convenient location near delicious restaurants, wonderful shopping and transportation.
Listing Agent
HOME Luxury Real Estate Brokerage Phone: 404-388-8288 License #242563 Listed on: 11/26/2025

Townhouse Details
Home Type
- Townhome
Est. Annual Taxes
- $10,292
Year Built
- Built in 2007
Lot Details
- 871 Sq Ft Lot
- Property fronts a private road
- Two or More Common Walls
- Cul-De-Sac
HOA Fees
- $550 Monthly HOA Fees
Parking
- 2 Car Attached Garage
- Garage Door Opener
- Driveway Level
Home Design
- Traditional Architecture
- Brick Exterior Construction
- Composition Roof
Interior Spaces
- 2,315 Sq Ft Home
- 3-Story Property
- Roommate Plan
- Crown Molding
- Coffered Ceiling
- Ceiling Fan
- Recessed Lighting
- Gas Log Fireplace
- Double Pane Windows
- Entrance Foyer
- Family Room with Fireplace
- Formal Dining Room
- Wood Flooring
- Pull Down Stairs to Attic
- Security Gate
Kitchen
- Open to Family Room
- Breakfast Bar
- Gas Range
- Range Hood
- Microwave
- Dishwasher
- Kitchen Island
- Stone Countertops
- Wood Stained Kitchen Cabinets
- Disposal
Bedrooms and Bathrooms
- Oversized primary bedroom
- Walk-In Closet
- Dual Vanity Sinks in Primary Bathroom
- Separate Shower in Primary Bathroom
- Soaking Tub
Laundry
- Laundry in Hall
- Laundry on upper level
Finished Basement
- Garage Access
- Exterior Basement Entry
- Finished Basement Bathroom
- Natural lighting in basement
Location
- Property is near public transit
- Property is near shops
Schools
- Ashford Park Elementary School
- Chamblee Middle School
- Chamblee High School
Utilities
- Forced Air Heating and Cooling System
- Cable TV Available
Additional Features
- Energy-Efficient Thermostat
- Balcony
Listing and Financial Details
- Assessor Parcel Number 18 239 19 003
Community Details
Overview
- 10 Units
- East Club Association
- East Club Subdivision
- FHA/VA Approved Complex
- Rental Restrictions
Security
- Gated Community
Map
Home Values in the Area
Average Home Value in this Area
Tax History
| Year | Tax Paid | Tax Assessment Tax Assessment Total Assessment is a certain percentage of the fair market value that is determined by local assessors to be the total taxable value of land and additions on the property. | Land | Improvement |
|---|---|---|---|---|
| 2025 | $6,947 | $241,360 | $56,000 | $185,360 |
| 2024 | $10,292 | $249,480 | $56,000 | $193,480 |
| 2023 | $10,292 | $238,880 | $56,000 | $182,880 |
| 2022 | $9,928 | $242,200 | $56,000 | $186,200 |
| 2021 | $7,646 | $185,160 | $56,000 | $129,160 |
| 2020 | $8,510 | $203,960 | $56,000 | $147,960 |
| 2019 | $8,958 | $215,200 | $56,000 | $159,200 |
| 2018 | $8,054 | $225,280 | $56,000 | $169,280 |
| 2017 | $6,932 | $168,000 | $56,000 | $112,000 |
| 2016 | $4,222 | $100,760 | $56,000 | $44,760 |
| 2014 | $5,857 | $136,776 | $54,616 | $82,160 |
Purchase History
| Date | Type | Sale Price | Title Company |
|---|---|---|---|
| Limited Warranty Deed | $587,000 | -- | |
| Warranty Deed | $342,000 | -- | |
| Foreclosure Deed | $2,450,000 | -- |
Mortgage History
| Date | Status | Loan Amount | Loan Type |
|---|---|---|---|
| Open | $470,000 | New Conventional | |
| Previous Owner | $34,900 | New Conventional |
Source: First Multiple Listing Service (FMLS)
MLS Number: 7685551
APN: 18-239-19-003
- 3777 Peachtree Rd NE Unit 1338
- 3777 Peachtree Rd NE Unit 1324
- 3777 Peachtree Rd NE Unit 213
- 3777 Peachtree Rd NE Unit 1235
- 3777 Peachtree Rd NE Unit 632
- 3777 Peachtree Rd NE Unit 1416
- 3777 Peachtree Rd NE Unit 1211
- 3777 Peachtree Rd NE Unit 1632
- 3777 Peachtree Rd NE Unit 933
- 3777 Peachtree Rd NE Unit 1007
- 3777 Peachtree Rd NE Unit 1602
- 1070 Standard Dr NE
- 1048 Standard Dr NE
- 1120 Standard Dr NE
- 1078 Abington Ct
- 2466 Brookhaven Place NE
- 1010 Arbor Trace NE
- 3777 Peachtree Rd NE Unit 1116
- 3777 Peachtree Rd NE Unit 1338
- 3777 Peachtree Rd NE Unit 1324
- 3777 Peachtree Rd NE Unit 912
- 3777 Peachtree Rd NE Unit 715
- 3833 Peachtree Rd NE Unit 1011
- 3833 Peachtree Rd NE
- 1071 Standard Dr NE
- 1032 Standard Dr NE
- 1120 Standard Dr NE
- 3930 Peachtree Rd NE
- 1050 Lenox Park Blvd NE
- 3967 Peachtree Rd
- 2586 Brookhaven Chase Ln NE
- 1020 Lenox Park Blvd NE
- 3667 Peachtree Rd NE Unit 19
- 1391 N Druid Hills Rd NE
- 1399 N Druid Hills Rd NE
- 3660 Peachtree Rd NE Unit C3
- 100 Lenox Park Cir NE






