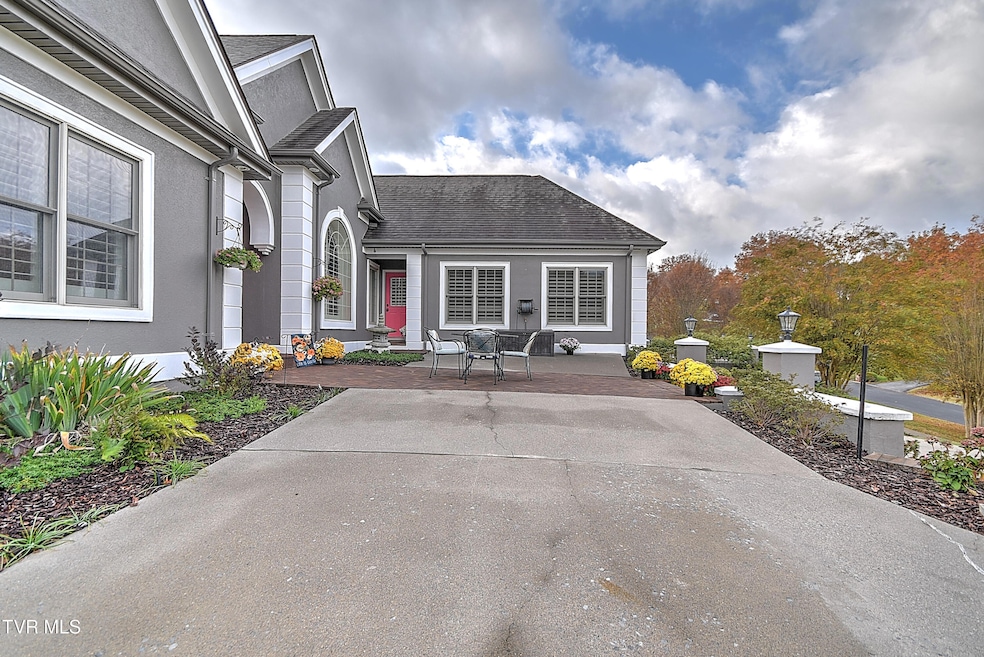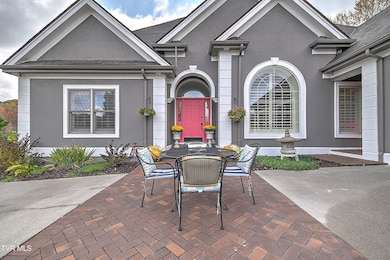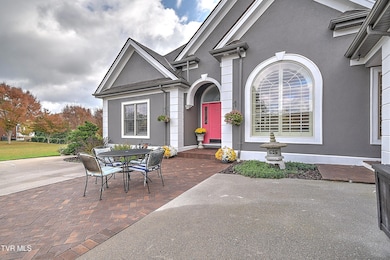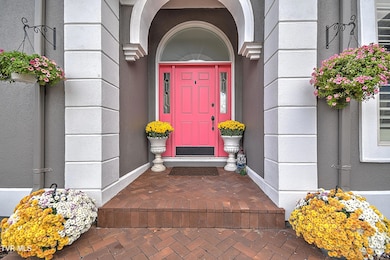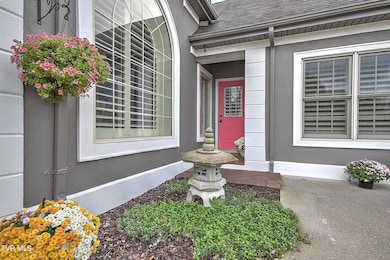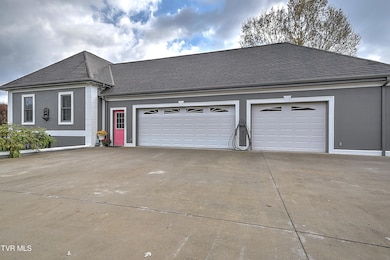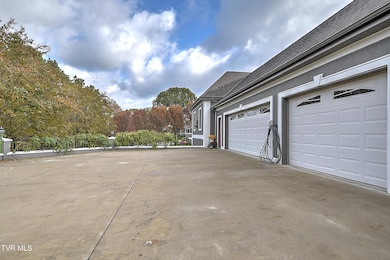1029 Fiddlers Way Kingsport, TN 37664
Estimated payment $4,524/month
Highlights
- Deck
- Contemporary Architecture
- Wood Flooring
- John Adams Elementary School Rated A
- Great Room with Fireplace
- Mud Room
About This Home
Step inside a true architectural landmark — the first ICF (Insulating Concrete Form) home built in the area, featured in multiple publications for its cutting-edge design and efficiency. This stunning residence combines modern innovation with timeless elegance, featuring 1-foot-thick insulated walls, 9-foot ceilings throughout, and 11-foot ceilings in the formal living and dining rooms. The main level showcases beautiful red oak flooring complemented by tile in the kitchen, baths, laundry, and mudrooms. The lower level features warm Pergo flooring (except for the tiled bath) and a cozy, inviting atmosphere for family gatherings or entertaining guests. The owners have thoughtfully upgraded nearly every aspect of this home, including: Steel fencing in backyard
Custom cabinetry in downstairs office and mudroom
Two vented gas fireplaces with custom granite hearths
Granite accents around the downstairs mini-bar
Hunter Douglas plantation shutters in bedrooms and bathrooms
Exterior flood lighting and home security system
Three-car garage addition with custom slat board walls and built-in shelving
ICF retaining wall with custom powder-coated aluminum accent railing
New underground 500-gallon propane tank
Rinnai tankless hot water system
Whole-house 35,000 kW generator
New roof, lighting, and DC motor fans
Custom LED under-cabinet and accent lighting throughout
Updated landscaping, decorative lighting, and irrigation system
Kodiak composite decking with aluminum posts
Other features include a converted family room with hardwood floors, a movie room, a greenhouse, and a new laundry room with skylight, folding table, hanging rail, and built-in Iron-A-Way system. Enjoy the outdoors on the expansive deck overlooking the beautifully landscaped yard with mature trees, fruit trees (apple, fig, and peach), and an ICF retaining wall that adds both beauty and durability. Located in the coveted Windrush neighborhood, this home is conveniently just minutes from shopping, dining, healthcare, and both Bays Mountain and Warriors Path State Parks. Zoned for award-winning Kingsport City Schools, this property is perfect for those who value both comfort and community. Lots 105BC044.00 and 195BC046.00 convey with the property.
Home Details
Home Type
- Single Family
Year Built
- Built in 1999
Lot Details
- 0.95 Acre Lot
- Fenced Front Yard
- Sloped Lot
- Cleared Lot
- Garden
- Property is in average condition
- Property is zoned R 1B
Parking
- 3 Car Attached Garage
- Garage Door Opener
- Circular Driveway
Home Design
- Contemporary Architecture
- Shingle Roof
- Synthetic Stucco Exterior
Interior Spaces
- 1-Story Property
- Central Vacuum
- Built-In Features
- Ceiling Fan
- Double Pane Windows
- Insulated Windows
- Plantation Shutters
- Mud Room
- Great Room with Fireplace
- 3 Fireplaces
- Den with Fireplace
- Recreation Room with Fireplace
- Partially Finished Basement
Kitchen
- Built-In Gas Oven
- Cooktop
- Microwave
- Dishwasher
- Solid Surface Countertops
- Disposal
Flooring
- Wood
- Ceramic Tile
Bedrooms and Bathrooms
- 4 Bedrooms
- Bathtub
- Oversized Bathtub in Primary Bathroom
Laundry
- Laundry Room
- Washer and Electric Dryer Hookup
Attic
- Attic Floors
- Pull Down Stairs to Attic
Home Security
- Home Security System
- Fire and Smoke Detector
Outdoor Features
- Deck
- Covered Patio or Porch
Schools
- John Adams Elementary School
- Robinson Middle School
- Dobyns Bennett High School
Utilities
- Central Air
- Heating System Uses Propane
- Heat Pump System
Community Details
- No Home Owners Association
- Windrush Subdivision
- FHA/VA Approved Complex
Listing and Financial Details
- Assessor Parcel Number 105b C 045.00
Map
Home Values in the Area
Average Home Value in this Area
Tax History
| Year | Tax Paid | Tax Assessment Tax Assessment Total Assessment is a certain percentage of the fair market value that is determined by local assessors to be the total taxable value of land and additions on the property. | Land | Improvement |
|---|---|---|---|---|
| 2024 | -- | $93,150 | $16,700 | $76,450 |
| 2023 | $4,102 | $93,150 | $16,700 | $76,450 |
| 2022 | $4,102 | $93,150 | $16,700 | $76,450 |
| 2021 | $3,991 | $93,150 | $16,700 | $76,450 |
| 2020 | $2,288 | $93,150 | $16,700 | $76,450 |
| 2019 | $4,126 | $89,025 | $16,700 | $72,325 |
| 2018 | $3,696 | $89,025 | $16,700 | $72,325 |
| 2017 | $3,696 | $81,675 | $9,350 | $72,325 |
| 2016 | $4,230 | $91,050 | $8,100 | $82,950 |
| 2014 | $3,983 | $91,039 | $0 | $0 |
Property History
| Date | Event | Price | List to Sale | Price per Sq Ft | Prior Sale |
|---|---|---|---|---|---|
| 11/03/2025 11/03/25 | For Sale | $795,000 | +93.9% | $198 / Sq Ft | |
| 02/21/2014 02/21/14 | Sold | $410,000 | -3.5% | $102 / Sq Ft | View Prior Sale |
| 01/23/2014 01/23/14 | Pending | -- | -- | -- | |
| 01/14/2014 01/14/14 | For Sale | $425,000 | -- | $106 / Sq Ft |
Purchase History
| Date | Type | Sale Price | Title Company |
|---|---|---|---|
| Warranty Deed | $410,000 | -- | |
| Quit Claim Deed | $100,000 | -- | |
| Deed | $310,000 | -- | |
| Deed | -- | -- |
Mortgage History
| Date | Status | Loan Amount | Loan Type |
|---|---|---|---|
| Open | $328,000 | New Conventional | |
| Previous Owner | $100,000 | Commercial | |
| Previous Owner | $248,000 | No Value Available |
Source: Tennessee/Virginia Regional MLS
MLS Number: 9987892
APN: 105B-C-045.00
- 1560 Rock Springs Rd
- 329 Westfield Dr
- 1703 Rock Springs Rd
- 0 Rock Springs Rd
- 12.48 Acre Rock Springs Rd
- 2333 Rock Springs Rd
- 1805 Rock Springs Rd
- Lot 51 Raven Cir
- 322 Waco Ct
- Lot 16 Easley Dr
- Lot 21 Argonne St
- Lot 2 Pond Springs Rd W
- Lot 5 Pond Springs Rd W
- 495 Oak Forest Place
- 501 Woodview Ct
- Tbd Oak Forest Place
- 2316 Colonial View Rd
- 209 Timberland Cir
- Tbd Woodview (Lot 18) Ct
- 1213 Kennedy Dr
- 1129 Brockway Dr
- 2300 Enterprise Place Unit 20-204
- 1210 Riverbend Dr
- 2233 Sherwood Rd
- 1845 Oakwood Dr
- 732 Ford Creek Rd
- 1138 Jackson Hollow Rd Unit 1 & 2
- 3440 Frylee Ct
- 3448 Frylee Ct
- 2100 Berry St
- 650 N Wilcox Dr
- 2728 E Center St Unit D
- 1257 E Center St
- 818 Oak St
- 162 Bob Ford Rd
- 833 Dale St
- 714 Maple Oak Ln Unit A
- 166 Valleyview St
- 805 Indian Trail Dr
- 214 Broad St
