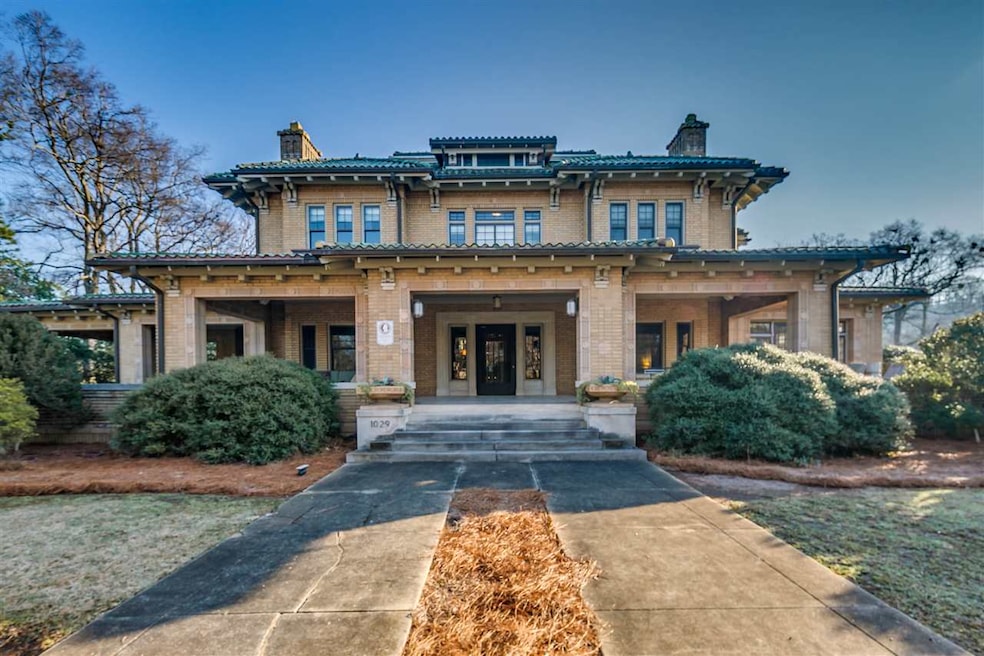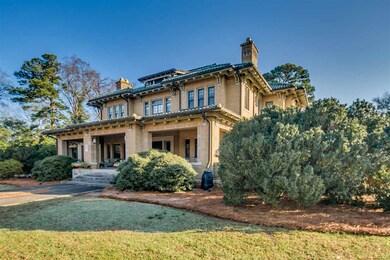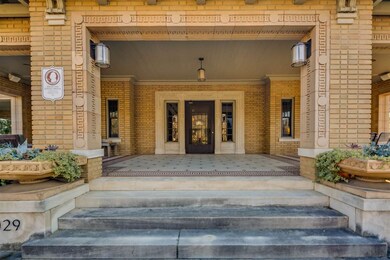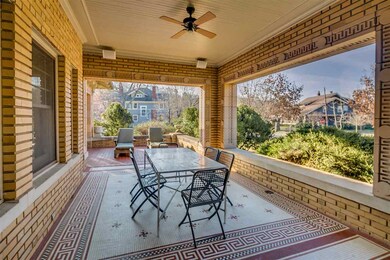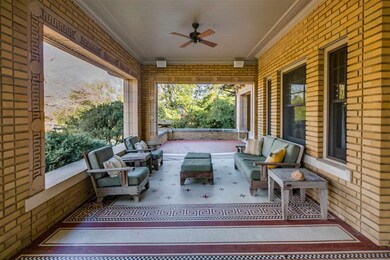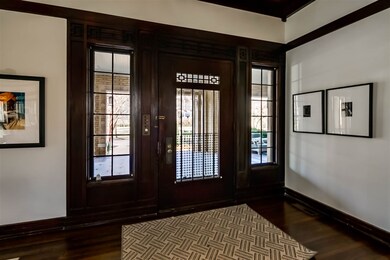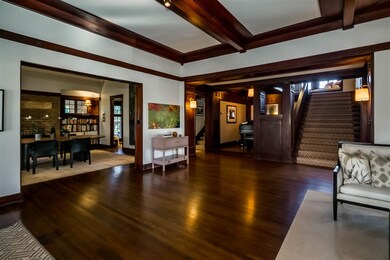
1029 Glen View Rd Birmingham, AL 35222
Forest Park NeighborhoodEstimated Value: $1,836,000 - $2,075,000
Highlights
- 1 Acre Lot
- Deck
- Attic
- Fireplace in Primary Bedroom
- Wood Flooring
- Sun or Florida Room
About This Home
As of June 2019Incredible opportunity for a grand, historic home in the heart of Forest Park! Set on a beautiful corner lot, 1029 Glen View boasts plenty of curb-appeal with its architecture, green tile roof, and welcoming front porch. Once inside, you'll be blown away with the large, yet inviting foyer, living room with tiled fireplace, grand staircase, and original woodwork. The formal living room opens to a bright sunroom and den, separated by beautiful, glass, french doors. The kitchen has been fully updated with marble countertops, a tiled floor, large butler's pantry, stainless steel appliances, and a spacious, attached breakfast room. Upstairs, the bedrooms feature large closets and dressing areas, updated bathrooms, fireplaces, and unique, historic charm. Out back, a guest house includes an updated full bath and kitchen and its own attached deck. This historic beauty has been lovingly maintained and restored and is ready for a new owner to enjoy all it has to offer. Don't miss it!
Home Details
Home Type
- Single Family
Est. Annual Taxes
- $9,276
Year Built
- Built in 1913
Lot Details
- 1 Acre Lot
- Fenced Yard
- Corner Lot
- Historic Home
Home Design
- Four Sided Brick Exterior Elevation
Interior Spaces
- 2-Story Property
- Crown Molding
- Smooth Ceilings
- Recessed Lighting
- Wood Burning Fireplace
- Fireplace in Hearth Room
- Bay Window
- Living Room with Fireplace
- 4 Fireplaces
- Dining Room
- Home Office
- Sun or Florida Room
- Walkup Attic
- Home Security System
Kitchen
- Breakfast Bar
- Butlers Pantry
- Double Convection Oven
- Electric Oven
- Stove
- Freezer
- Ice Maker
- Dishwasher
- Stainless Steel Appliances
- Kitchen Island
- Stone Countertops
- Disposal
Flooring
- Wood
- Carpet
- Tile
Bedrooms and Bathrooms
- 5 Bedrooms
- Fireplace in Primary Bedroom
- Primary Bedroom Upstairs
- In-Law or Guest Suite
- Split Vanities
- Bathtub and Shower Combination in Primary Bathroom
- Separate Shower
- Linen Closet In Bathroom
Laundry
- Laundry Room
- Laundry on main level
- Washer and Electric Dryer Hookup
Unfinished Basement
- Basement Fills Entire Space Under The House
- Natural lighting in basement
Parking
- 1 Carport Space
- Driveway
Outdoor Features
- Deck
- Covered patio or porch
- Outdoor Grill
Utilities
- Two cooling system units
- Forced Air Heating and Cooling System
- Heating System Uses Steam
- Multiple Water Heaters
- Gas Water Heater
Listing and Financial Details
- Assessor Parcel Number 23-00-32-1-017-007.00
Ownership History
Purchase Details
Home Financials for this Owner
Home Financials are based on the most recent Mortgage that was taken out on this home.Purchase Details
Home Financials for this Owner
Home Financials are based on the most recent Mortgage that was taken out on this home.Similar Homes in the area
Home Values in the Area
Average Home Value in this Area
Purchase History
| Date | Buyer | Sale Price | Title Company |
|---|---|---|---|
| Salvaggio Hill Jimmy Scott | $1,335,000 | -- | |
| Pigford Richard I | -- | None Available |
Mortgage History
| Date | Status | Borrower | Loan Amount |
|---|---|---|---|
| Open | Hill Jimmy Scott | $700,000 | |
| Closed | Hill Jimmy Scott | $249,900 | |
| Closed | Salvaggio Hill Jimmy Scott | $1,068,000 | |
| Previous Owner | Pigford Richard I | $417,000 | |
| Previous Owner | Pigford Richard I | $1,200,000 | |
| Previous Owner | Chiles John Robert | $250,000 |
Property History
| Date | Event | Price | Change | Sq Ft Price |
|---|---|---|---|---|
| 06/12/2019 06/12/19 | Sold | $1,335,000 | -10.7% | $199 / Sq Ft |
| 03/13/2019 03/13/19 | Price Changed | $1,495,000 | -5.7% | $223 / Sq Ft |
| 02/04/2019 02/04/19 | For Sale | $1,585,000 | -- | $237 / Sq Ft |
Tax History Compared to Growth
Tax History
| Year | Tax Paid | Tax Assessment Tax Assessment Total Assessment is a certain percentage of the fair market value that is determined by local assessors to be the total taxable value of land and additions on the property. | Land | Improvement |
|---|---|---|---|---|
| 2024 | $12,640 | $207,500 | -- | -- |
| 2022 | $12,388 | $171,850 | $36,500 | $135,350 |
| 2021 | $10,503 | $145,860 | $36,500 | $109,360 |
| 2020 | $10,128 | $140,670 | $36,500 | $104,170 |
| 2019 | $8,997 | $125,080 | $0 | $0 |
| 2018 | $9,401 | $130,660 | $0 | $0 |
| 2017 | $9,276 | $128,940 | $0 | $0 |
| 2016 | $9,068 | $126,060 | $0 | $0 |
| 2015 | $9,068 | $126,060 | $0 | $0 |
| 2014 | $8,125 | $121,240 | $0 | $0 |
| 2013 | $8,125 | $121,240 | $0 | $0 |
Agents Affiliated with this Home
-
Brian Boehm

Seller's Agent in 2019
Brian Boehm
RealtySouth
(205) 238-8154
30 in this area
322 Total Sales
Map
Source: Greater Alabama MLS
MLS Number: 838966
APN: 23-00-32-1-017-007.000
- 1016 42nd St S Unit A
- 4011 Clairmont Ave S
- 3932 Clairmont Ave Unit 3932 and 3934
- 4124 Cliff Rd S
- 849 42nd St S
- 844 42nd St S
- 3803 Glenwood Ave
- 4213 Overlook Dr
- 3520 Cliff Rd S
- 3809 12th Ct S Unit F4
- 3809 12th Ct S Unit B3
- 3525 7th Ct S Unit 4
- 720 Linwood Rd
- 3417 Altamont Rd Unit 33
- 1202 34th St S Unit 3
- 4603 Clairmont Ave S
- 4300 Linwood Dr
- 3810 Montclair Rd
- 3736 Country Club Dr Unit D
- 3744 Country Club Dr Unit B
- 1029 Glen View Rd
- 1019 Glen View Rd
- 1015 Glen View Rd
- 1030 Glen View Rd
- 1030 42nd St S Unit 1030A
- 1034 42nd St S Unit 1034C
- 1034 42nd St S Unit C
- 1020 Glen View Rd
- 1032 42nd St S Unit 1032B
- 1032 42nd St S Unit B
- 1016 42nd St S Unit 1016B
- 1018 42nd St S Unit 1018A
- 1016 42nd St S Unit 1016A
- 1020 42nd St S Unit 1020A
- 1018 42nd St S Unit 1018C
- 1020 42nd St S
- 1020 42nd St S
- 1018 42nd St S
- 1016 42nd St S
- 1016 42nd St S
