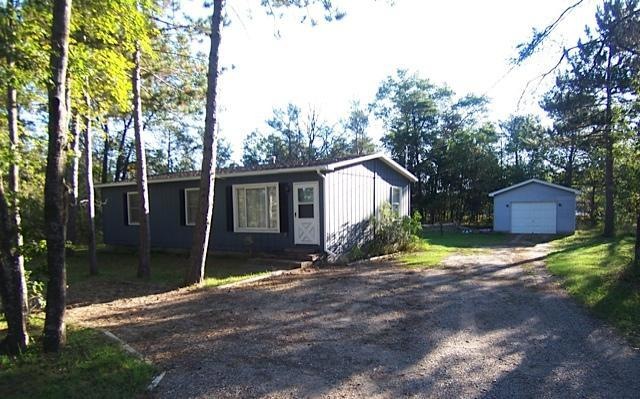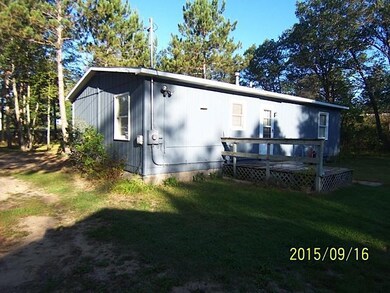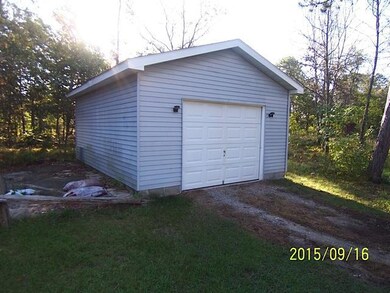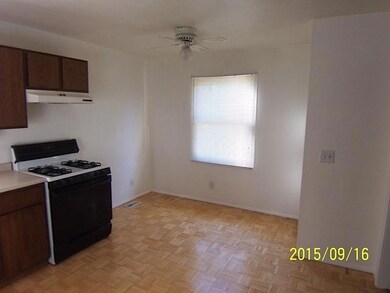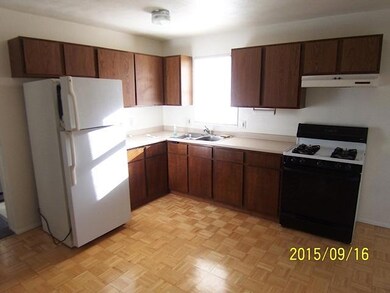
1029 Glenn Rd Grayling, MI 49738
3
Beds
1
Bath
1,008
Sq Ft
0.8
Acres
Highlights
- Deck
- 1 Car Detached Garage
- Forced Air Heating System
- Ranch Style House
- Living Room
- Dining Room
About This Home
As of May 2019Neat & clean starter home or investment property! 3 bedrooms, open floor plan, bright white drywall interior, natural gas heat and blacktop, county maintained street. Detached 1.5 car garage.
Home Details
Home Type
- Single Family
Est. Annual Taxes
- $725
Year Built
- Built in 1976
Parking
- 1 Car Detached Garage
Home Design
- Ranch Style House
- Frame Construction
- Wood Siding
Interior Spaces
- 1,008 Sq Ft Home
- Ceiling Fan
- Living Room
- Dining Room
- Crawl Space
- Oven or Range
Bedrooms and Bathrooms
- 3 Bedrooms
- 1 Full Bathroom
Utilities
- Forced Air Heating System
- Heating System Uses Natural Gas
- Well
- Septic Tank
- Septic System
Additional Features
- Deck
- Lot Dimensions are 150x230x150x221
Community Details
- Pinecrest Subdivision
Listing and Financial Details
- Assessor Parcel Number 040-45-640-00-001-00
- Tax Block 8
Ownership History
Date
Name
Owned For
Owner Type
Purchase Details
Listed on
Aug 13, 2018
Closed on
May 6, 2019
Sold by
Gothro Kathleen and Alvarez Roger H
Bought by
Davis Judy and Bruen Debra K
Seller's Agent
Kathleen Gothro
Midge & Co-Luxury Lakefront Homes
Buyer's Agent
Kathleen Gothro
Midge & Co-Luxury Lakefront Homes
Sold Price
$75,000
Total Days on Market
63
Current Estimated Value
Home Financials for this Owner
Home Financials are based on the most recent Mortgage that was taken out on this home.
Estimated Appreciation
$53,711
Avg. Annual Appreciation
9.77%
Purchase Details
Closed on
Jun 7, 2001
Sold by
Moore Elizabeth Anne
Bought by
Long Theodore and Long Marion
Purchase Details
Closed on
May 21, 2001
Bought by
Long Theodore F
Purchase Details
Closed on
Oct 4, 2000
Sold by
Andrews Theresa Deputy Sheriff
Bought by
United States Of America, Rural Dev
Purchase Details
Closed on
May 2, 1996
Sold by
Weaver Corrine and Apps Russ
Bought by
Moore Elizabeth Anne
Purchase Details
Closed on
May 1, 1996
Map
Create a Home Valuation Report for This Property
The Home Valuation Report is an in-depth analysis detailing your home's value as well as a comparison with similar homes in the area
Similar Home in Grayling, MI
Home Values in the Area
Average Home Value in this Area
Purchase History
| Date | Type | Sale Price | Title Company |
|---|---|---|---|
| Warranty Deed | $75,000 | -- | |
| Warranty Deed | $28,000 | -- | |
| Quit Claim Deed | -- | -- | |
| Sheriffs Deed | -- | -- | |
| Warranty Deed | $44,500 | -- | |
| Warranty Deed | $44,500 | -- |
Source: Public Records
Property History
| Date | Event | Price | Change | Sq Ft Price |
|---|---|---|---|---|
| 05/06/2019 05/06/19 | Sold | $75,000 | +56.6% | $68 / Sq Ft |
| 04/20/2019 04/20/19 | Pending | -- | -- | -- |
| 02/16/2016 02/16/16 | Sold | $47,900 | -- | $48 / Sq Ft |
| 11/18/2015 11/18/15 | Pending | -- | -- | -- |
Source: Water Wonderland Board of REALTORS®
Tax History
| Year | Tax Paid | Tax Assessment Tax Assessment Total Assessment is a certain percentage of the fair market value that is determined by local assessors to be the total taxable value of land and additions on the property. | Land | Improvement |
|---|---|---|---|---|
| 2024 | $725 | $54,800 | $2,500 | $52,300 |
| 2023 | $663 | $45,300 | $2,500 | $42,800 |
| 2022 | $632 | $40,200 | $2,500 | $37,700 |
| 2021 | $985 | $36,500 | $2,500 | $34,000 |
| 2020 | $973 | $35,500 | $2,500 | $33,000 |
| 2019 | $859 | $33,700 | $2,500 | $31,200 |
| 2018 | $845 | $30,500 | $2,500 | $28,000 |
| 2017 | $606 | $31,400 | $2,500 | $28,900 |
| 2016 | $373 | $28,600 | $28,600 | $0 |
| 2015 | $894 | $28,600 | $0 | $0 |
| 2014 | -- | $28,000 | $0 | $0 |
| 2013 | -- | $27,700 | $0 | $0 |
Source: Public Records
Source: Water Wonderland Board of REALTORS®
MLS Number: 299378
APN: 040-45-640-00-001-00
Nearby Homes
- Parcel 2 N Down River Rd
- 702 Elm St
- 204 Chestnut St
- 201 State St
- 401 Mikado St
- 14 S Wilcox Bridge Rd
- 4263 W M-72 Hwy
- 4900 Warner Dr
- LOTS 71-75 Evergreen Dr
- 6315 Old Lake Rd
- 2189 Viking Way
- Lot 30 Norseman Dr
- Lot 8 Norseman Dr
- Lot 8 & 30 Norseman Dr
- 3290 Woodland Dr
- 4869 N Brighton Cir
- 277 Wendy Ln
- 1114 Moffatt Trail
- 188 E M-72 Hwy
- 2.5 Acres S Grayling
