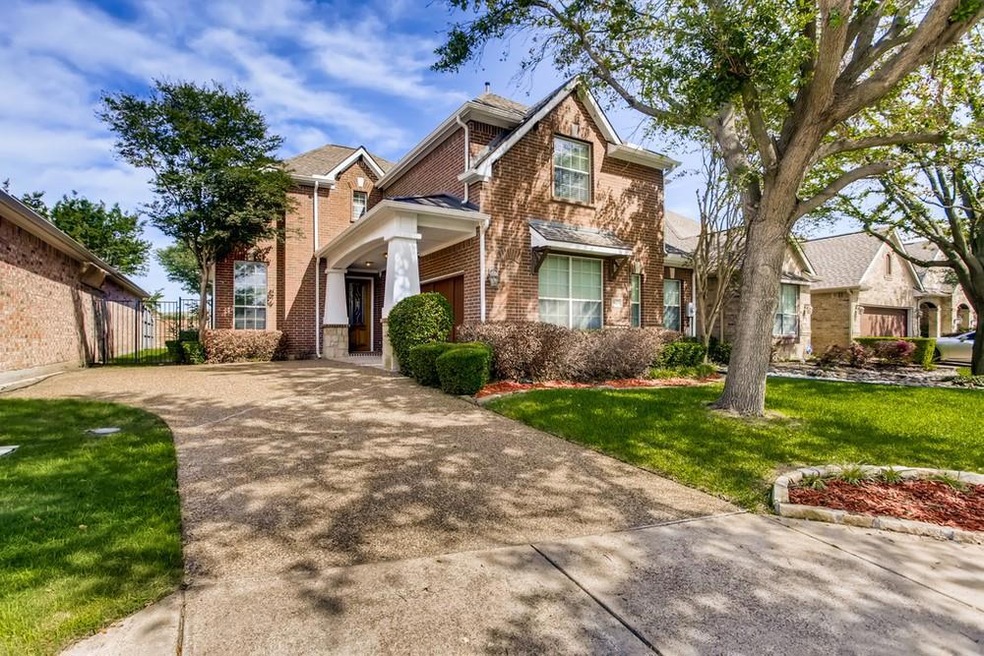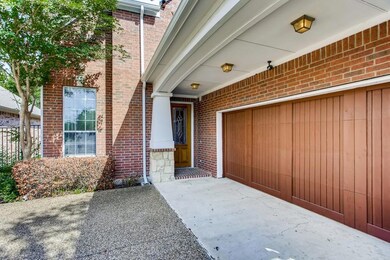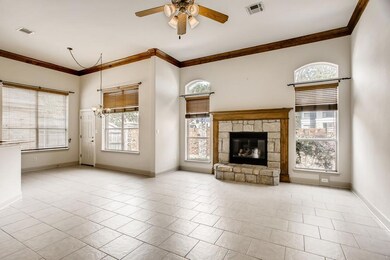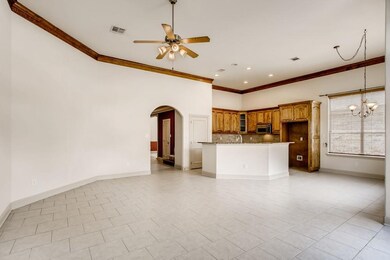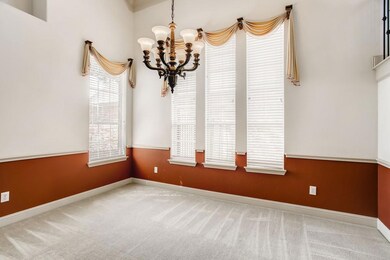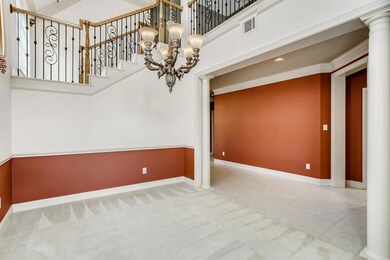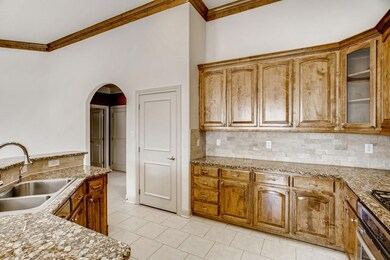
1029 Lake Ridge Dr Richardson, TX 75081
Buckingham NeighborhoodHighlights
- Traditional Architecture
- Ceramic Tile Flooring
- 2 Car Garage
- Covered patio or porch
- Central Air
- High Speed Internet
About This Home
As of August 2021Welcome to this 4 bedroom, 2.5 bath garden home in a beautiful gated community! Originally built by Toll Brothers, this property sits on a secluded cul de sac lot and offers a great open floor plan. Entertain the whole family in the spacious family room featuring a gas fireplace with stone surround and crown molding. Chef's kitchen offers granite counters, a gas cooktop, ample cabinetry, and a convenient breakfast nook. Relax and unwind in the downstairs primary bedroom providing a private patio and ensuite bath featuring dual vanities jetted tub and separate shower. Gameroom and 3 additional beds upstairs complete this fantastic home. Great location close to major highways, dining, and retail.
Last Agent to Sell the Property
Berkshire HathawayHS PenFed TX License #0545572 Listed on: 06/04/2021

Home Details
Home Type
- Single Family
Est. Annual Taxes
- $8,603
Year Built
- Built in 2003
HOA Fees
- $192 Monthly HOA Fees
Parking
- 2 Car Garage
- Side Facing Garage
Home Design
- Traditional Architecture
- Brick Exterior Construction
- Slab Foundation
- Composition Roof
Interior Spaces
- 2,763 Sq Ft Home
- 2-Story Property
- Electric Fireplace
- Window Treatments
Kitchen
- Electric Oven
- <<microwave>>
- Plumbed For Ice Maker
- Dishwasher
- Disposal
Flooring
- Carpet
- Ceramic Tile
Bedrooms and Bathrooms
- 4 Bedrooms
Laundry
- Full Size Washer or Dryer
- Washer and Gas Dryer Hookup
Schools
- Richland Elementary School
- Apollo/Liberty Middle School
- Berkner High School
Utilities
- Central Air
- High Speed Internet
- Cable TV Available
Additional Features
- Covered patio or porch
- 5,009 Sq Ft Lot
Community Details
- Association fees include management fees
- Lakes Of Buckingham Homeowners Association Inc. HOA, Phone Number (972) 920-5474
- Lakes At Buckingham Subdivision
- Mandatory home owners association
Listing and Financial Details
- Legal Lot and Block 35 / A
- Assessor Parcel Number 421010500A0350000
- $3,195 per year unexempt tax
Ownership History
Purchase Details
Home Financials for this Owner
Home Financials are based on the most recent Mortgage that was taken out on this home.Purchase Details
Home Financials for this Owner
Home Financials are based on the most recent Mortgage that was taken out on this home.Purchase Details
Home Financials for this Owner
Home Financials are based on the most recent Mortgage that was taken out on this home.Purchase Details
Home Financials for this Owner
Home Financials are based on the most recent Mortgage that was taken out on this home.Similar Homes in Richardson, TX
Home Values in the Area
Average Home Value in this Area
Purchase History
| Date | Type | Sale Price | Title Company |
|---|---|---|---|
| Vendors Lien | -- | Republic Title Of Tx | |
| Warranty Deed | -- | None Available | |
| Vendors Lien | -- | Stnt | |
| Special Warranty Deed | -- | Stnt |
Mortgage History
| Date | Status | Loan Amount | Loan Type |
|---|---|---|---|
| Open | $431,744 | New Conventional | |
| Previous Owner | $83,000 | New Conventional | |
| Previous Owner | $91,000 | Unknown | |
| Previous Owner | $182,500 | Purchase Money Mortgage | |
| Previous Owner | $130,000 | Purchase Money Mortgage | |
| Closed | $126,450 | No Value Available |
Property History
| Date | Event | Price | Change | Sq Ft Price |
|---|---|---|---|---|
| 08/06/2021 08/06/21 | Sold | -- | -- | -- |
| 06/28/2021 06/28/21 | Pending | -- | -- | -- |
| 06/21/2021 06/21/21 | Price Changed | $454,900 | -1.3% | $165 / Sq Ft |
| 06/04/2021 06/04/21 | For Sale | $460,900 | +5.0% | $167 / Sq Ft |
| 05/20/2021 05/20/21 | Sold | -- | -- | -- |
| 05/15/2021 05/15/21 | For Sale | $438,800 | 0.0% | $159 / Sq Ft |
| 05/12/2021 05/12/21 | Off Market | -- | -- | -- |
| 03/24/2021 03/24/21 | Price Changed | $438,800 | -0.7% | $159 / Sq Ft |
| 12/07/2020 12/07/20 | Price Changed | $442,000 | -1.6% | $160 / Sq Ft |
| 11/18/2020 11/18/20 | Price Changed | $449,000 | -2.2% | $163 / Sq Ft |
| 10/23/2020 10/23/20 | For Sale | $459,000 | -- | $166 / Sq Ft |
Tax History Compared to Growth
Tax History
| Year | Tax Paid | Tax Assessment Tax Assessment Total Assessment is a certain percentage of the fair market value that is determined by local assessors to be the total taxable value of land and additions on the property. | Land | Improvement |
|---|---|---|---|---|
| 2024 | $8,603 | $540,000 | $85,500 | $454,500 |
| 2023 | $8,603 | $449,520 | $85,500 | $364,020 |
| 2022 | $10,992 | $449,520 | $85,500 | $364,020 |
| 2021 | $10,890 | $415,260 | $72,000 | $343,260 |
| 2020 | $7,501 | $280,950 | $72,000 | $208,950 |
| 2019 | $9,823 | $350,600 | $72,000 | $278,600 |
| 2018 | $4,033 | $350,600 | $72,000 | $278,600 |
| 2017 | $8,677 | $325,000 | $63,000 | $262,000 |
| 2016 | $8,925 | $334,270 | $63,000 | $271,270 |
| 2015 | $6,529 | $289,070 | $63,000 | $226,070 |
| 2014 | $6,529 | $283,680 | $58,500 | $225,180 |
Agents Affiliated with this Home
-
Michelle Carr
M
Seller's Agent in 2021
Michelle Carr
Berkshire HathawayHS PenFed TX
(214) 454-8344
3 in this area
1,011 Total Sales
-
khaleel ahmed
k
Seller's Agent in 2021
khaleel ahmed
Silverlake, REALTORS
(469) 284-0443
1 in this area
85 Total Sales
-
Gillian Cunningham

Buyer's Agent in 2021
Gillian Cunningham
EXP REALTY
(469) 269-2754
1 in this area
41 Total Sales
-
Russell Rhodes

Buyer's Agent in 2021
Russell Rhodes
Berkshire HathawayHS PenFed TX
(972) 349-5557
2 in this area
2,203 Total Sales
Map
Source: North Texas Real Estate Information Systems (NTREIS)
MLS Number: 14593316
APN: 421010500A0350000
- 13310 Audelia Rd
- 13306 Audelia Rd Unit 244D
- 13306 Audelia Rd Unit 145
- 13306 Audelia Rd Unit 144
- 13310 Audelia Rd Unit 113
- 13310 Audelia Rd Unit 154
- 13310 Audelia Rd Unit 212
- 623 Harvest Glen Dr
- 13115 Chandler Dr
- 526 Tiffany Trail
- 514 Birch Ln
- 869 Rohan Dr
- 9901 Burnham Dr
- 13103 Halwin Cir
- 13233 Fall Manor Dr
- 631 Wentworth Dr
- 527 Goodwin Dr
- 549 Summit Dr
- 9613 Walnut St Unit 2101B
- 9603 Walnut St Unit J 9206
