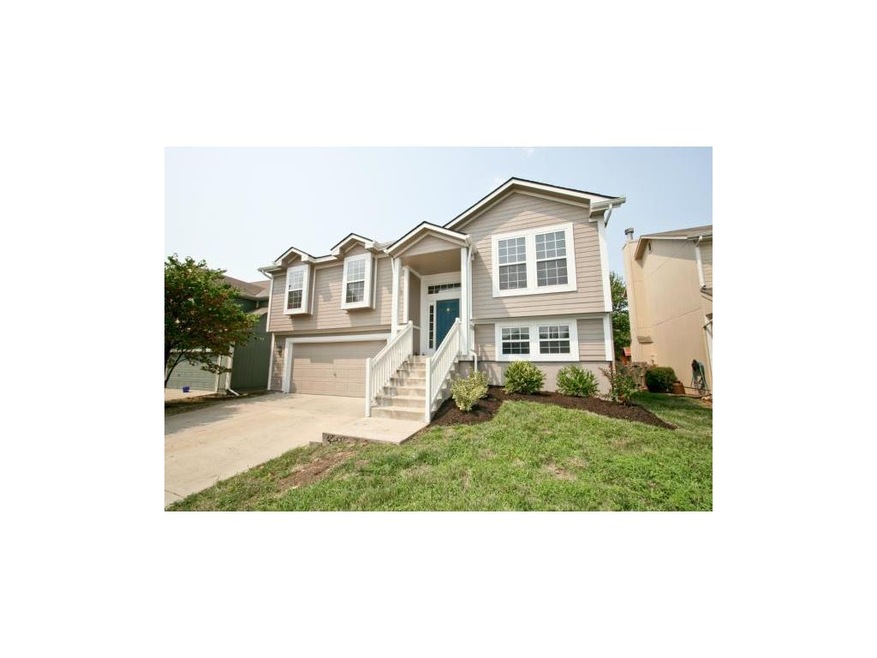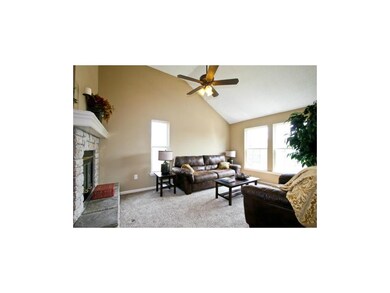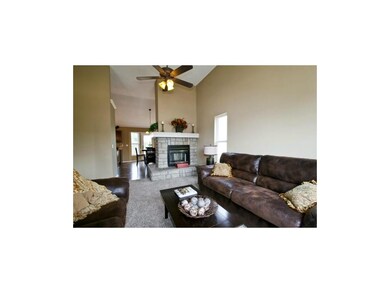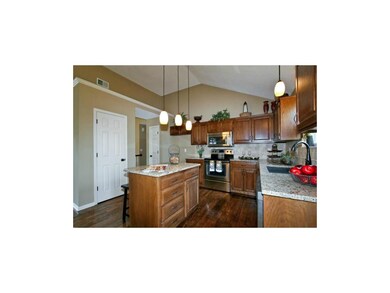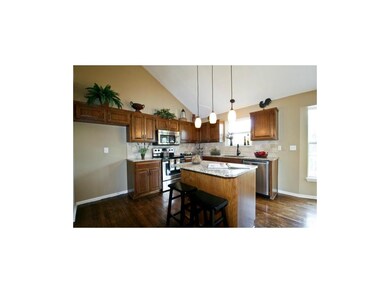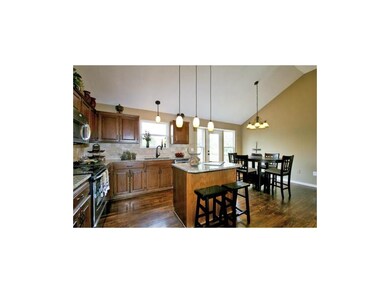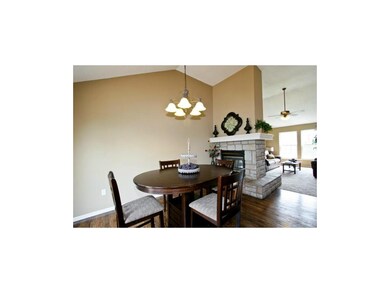
1029 N Clinton St Olathe, KS 66061
Highlights
- Deck
- Recreation Room
- Traditional Architecture
- Summit Trail Middle School Rated A
- Vaulted Ceiling
- Wood Flooring
About This Home
As of December 2016REDONE IN A RODROCK COMMUNITY!! New granite, stainless appliances, hardwoods & kitchen cabinets, paint inside & out, roof 1 year, carpet & vinyl. Hall bath rebuilt: tile, vanity, all fixtures, most lights. Really done up CUTE! Same floor plan just sold for $195K. This is a "Deal of a Deal"!
Last Agent to Sell the Property
Bill Pelkey
Platinum Realty LLC License #00038008 Listed on: 08/18/2012
Home Details
Home Type
- Single Family
Est. Annual Taxes
- $2,567
Year Built
- Built in 1999
Lot Details
- 6,177 Sq Ft Lot
- Wood Fence
- Level Lot
HOA Fees
- $13 Monthly HOA Fees
Parking
- 2 Car Attached Garage
- Front Facing Garage
- Garage Door Opener
Home Design
- Traditional Architecture
- Split Level Home
- Frame Construction
- Composition Roof
Interior Spaces
- 1,790 Sq Ft Home
- Wet Bar: Carpet, Wood Floor
- Built-In Features: Carpet, Wood Floor
- Vaulted Ceiling
- Ceiling Fan: Carpet, Wood Floor
- Skylights
- See Through Fireplace
- Thermal Windows
- Shades
- Plantation Shutters
- Drapes & Rods
- Family Room
- Combination Kitchen and Dining Room
- Recreation Room
- Fire and Smoke Detector
Kitchen
- Electric Oven or Range
- Dishwasher
- Kitchen Island
- Granite Countertops
- Laminate Countertops
- Disposal
Flooring
- Wood
- Wall to Wall Carpet
- Linoleum
- Laminate
- Stone
- Ceramic Tile
- Luxury Vinyl Plank Tile
- Luxury Vinyl Tile
Bedrooms and Bathrooms
- 4 Bedrooms
- Primary Bedroom on Main
- Cedar Closet: Carpet, Wood Floor
- Walk-In Closet: Carpet, Wood Floor
- 3 Full Bathrooms
- Double Vanity
- Carpet
Finished Basement
- Walk-Out Basement
- Basement Fills Entire Space Under The House
- Bedroom in Basement
- Laundry in Basement
Outdoor Features
- Deck
- Enclosed patio or porch
- Playground
Schools
- Fairview Elementary School
- Olathe Northwest High School
Additional Features
- City Lot
- Central Heating and Cooling System
Community Details
- Brookfield Park Subdivision
Listing and Financial Details
- Exclusions: Fireplace
- Assessor Parcel Number DP06550000 0131
Ownership History
Purchase Details
Home Financials for this Owner
Home Financials are based on the most recent Mortgage that was taken out on this home.Similar Homes in Olathe, KS
Home Values in the Area
Average Home Value in this Area
Purchase History
| Date | Type | Sale Price | Title Company |
|---|---|---|---|
| Warranty Deed | -- | None Available |
Mortgage History
| Date | Status | Loan Amount | Loan Type |
|---|---|---|---|
| Open | $13,101 | FHA | |
| Open | $181,599 | FHA | |
| Closed | $181,599 | FHA |
Property History
| Date | Event | Price | Change | Sq Ft Price |
|---|---|---|---|---|
| 12/15/2016 12/15/16 | Sold | -- | -- | -- |
| 11/11/2016 11/11/16 | Pending | -- | -- | -- |
| 11/08/2016 11/08/16 | For Sale | $210,000 | +13.5% | $117 / Sq Ft |
| 10/31/2012 10/31/12 | Sold | -- | -- | -- |
| 09/03/2012 09/03/12 | Pending | -- | -- | -- |
| 08/16/2012 08/16/12 | For Sale | $184,950 | +44.5% | $103 / Sq Ft |
| 06/15/2012 06/15/12 | Sold | -- | -- | -- |
| 06/01/2012 06/01/12 | Pending | -- | -- | -- |
| 05/30/2012 05/30/12 | For Sale | $128,000 | -- | $72 / Sq Ft |
Tax History Compared to Growth
Tax History
| Year | Tax Paid | Tax Assessment Tax Assessment Total Assessment is a certain percentage of the fair market value that is determined by local assessors to be the total taxable value of land and additions on the property. | Land | Improvement |
|---|---|---|---|---|
| 2024 | $4,423 | $39,468 | $6,929 | $32,539 |
| 2023 | $4,316 | $37,709 | $6,301 | $31,408 |
| 2022 | $3,879 | $33,005 | $5,732 | $27,273 |
| 2021 | $3,672 | $29,739 | $5,213 | $24,526 |
| 2020 | $3,670 | $29,452 | $5,213 | $24,239 |
| 2019 | $3,515 | $28,037 | $4,992 | $23,045 |
| 2018 | $3,281 | $26,002 | $4,336 | $21,666 |
| 2017 | $3,077 | $24,151 | $4,336 | $19,815 |
| 2016 | $2,754 | $22,195 | $3,790 | $18,405 |
| 2015 | $2,760 | $22,252 | $3,790 | $18,462 |
| 2013 | -- | $21,263 | $3,790 | $17,473 |
Agents Affiliated with this Home
-

Seller's Agent in 2016
Brandy Smith
Keller Williams Realty Partners Inc.
(913) 620-1325
27 in this area
202 Total Sales
-
I
Buyer's Agent in 2016
Irene Maxwell
Kansas City Regional Homes Inc
(913) 406-9714
1 in this area
6 Total Sales
-
B
Seller's Agent in 2012
Bill Pelkey
Platinum Realty LLC
-

Buyer's Agent in 2012
Cory Stewart
Weichert, Realtors Welch & Com
(913) 285-8329
7 in this area
62 Total Sales
Map
Source: Heartland MLS
MLS Number: 1794119
APN: DP06550000-0131
- 1002 N Clinton St
- 11588 S Houston St
- 1002 N Parker Terrace
- 12655 S Clinton St
- 21185 W 126th St
- 12499 S Marion St
- 12497 S Marion St
- 1101 W Ashbury St
- 964 N Walnut St
- 397 W Johnston St
- 12369 S Clinton St
- 12324 S Clinton St
- 20467 W 125th Terrace
- 21320 W 123rd Ct
- 504 N Logan St
- 20444 W 125th Terrace
- 20520 W 124th Terrace
- 508 N Lincoln St
- 1310 N Leeview Cir
- 517 N Willie St
