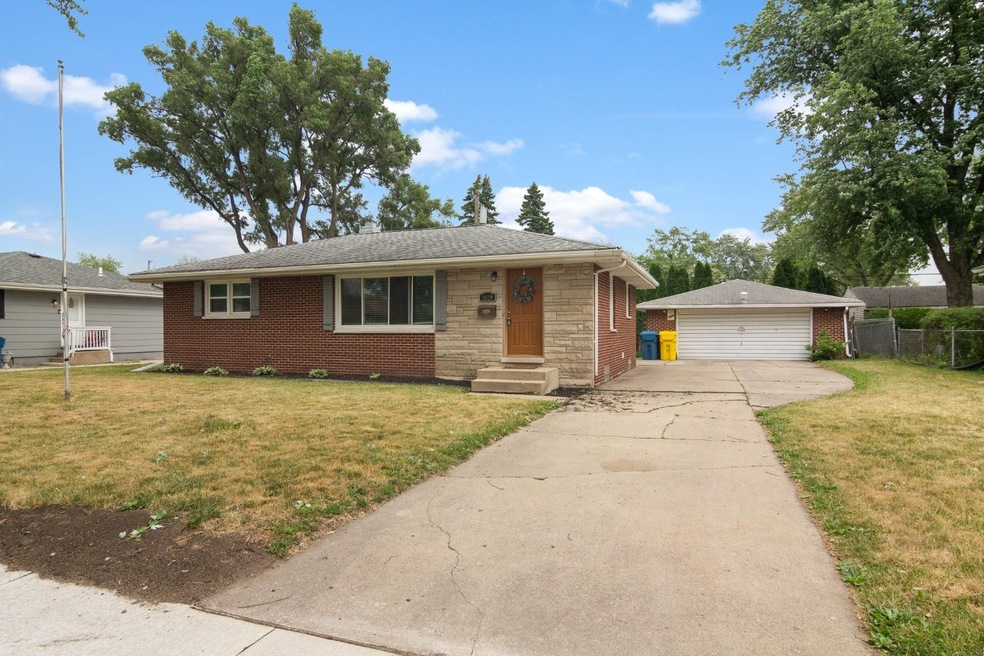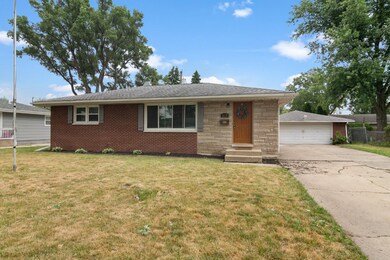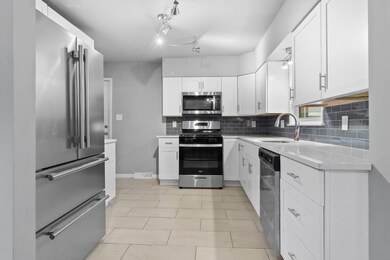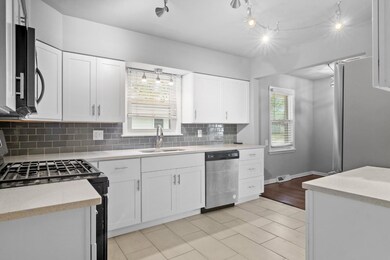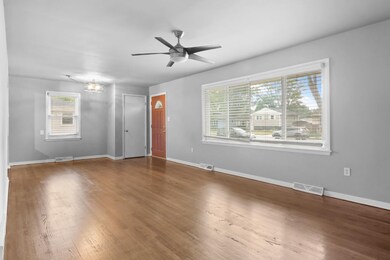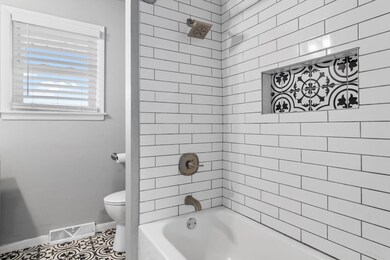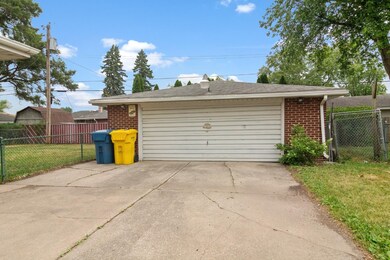
1029 N Dwiggins St Griffith, IN 46319
Highlights
- Wood Flooring
- 2 Car Detached Garage
- Forced Air Heating and Cooling System
- No HOA
- 1-Story Property
- Fenced
About This Home
As of January 2024Recently renovated this home opens up to beautifully finished hardwood floors, the kitchen has plenty of cabinets and QUARTZ countertops. Master suite in the basement along with a bonus family space.
Last Agent to Sell the Property
Mentor Listing Realty, Inc. License #RB14030191 Listed on: 06/29/2023
Home Details
Home Type
- Single Family
Est. Annual Taxes
- $2,408
Year Built
- Built in 1960
Lot Details
- 7,884 Sq Ft Lot
- Lot Dimensions are 76x104
- Fenced
Parking
- 2 Car Detached Garage
Home Design
- Brick Foundation
Interior Spaces
- 1-Story Property
- Natural lighting in basement
Kitchen
- Gas Range
- Dishwasher
Flooring
- Wood
- Tile
Bedrooms and Bathrooms
- 4 Bedrooms
- 2 Full Bathrooms
Utilities
- Forced Air Heating and Cooling System
- Heating System Uses Natural Gas
Community Details
- No Home Owners Association
- Sheraton Gardens Add 02 Subdivision
Listing and Financial Details
- Assessor Parcel Number 450726454004000006
Ownership History
Purchase Details
Home Financials for this Owner
Home Financials are based on the most recent Mortgage that was taken out on this home.Purchase Details
Home Financials for this Owner
Home Financials are based on the most recent Mortgage that was taken out on this home.Purchase Details
Home Financials for this Owner
Home Financials are based on the most recent Mortgage that was taken out on this home.Purchase Details
Home Financials for this Owner
Home Financials are based on the most recent Mortgage that was taken out on this home.Purchase Details
Home Financials for this Owner
Home Financials are based on the most recent Mortgage that was taken out on this home.Purchase Details
Home Financials for this Owner
Home Financials are based on the most recent Mortgage that was taken out on this home.Similar Homes in Griffith, IN
Home Values in the Area
Average Home Value in this Area
Purchase History
| Date | Type | Sale Price | Title Company |
|---|---|---|---|
| Warranty Deed | $256,250 | Chicago Title Insurance Compan | |
| Warranty Deed | $204,687 | Chicago Title | |
| Limited Warranty Deed | -- | Chicago Title Insurance Co | |
| Warranty Deed | $204,687 | Chicago Title | |
| Warranty Deed | -- | Chicago Title Ins Co | |
| Personal Reps Deed | -- | None Available |
Mortgage History
| Date | Status | Loan Amount | Loan Type |
|---|---|---|---|
| Open | $247,698 | FHA | |
| Previous Owner | $153,900 | New Conventional | |
| Previous Owner | $153,900 | New Conventional | |
| Previous Owner | $153,900 | New Conventional | |
| Previous Owner | $112,188 | FHA | |
| Previous Owner | $122,412 | FHA | |
| Previous Owner | $120,280 | FHA |
Property History
| Date | Event | Price | Change | Sq Ft Price |
|---|---|---|---|---|
| 01/26/2024 01/26/24 | Sold | $256,250 | -1.4% | $140 / Sq Ft |
| 12/29/2023 12/29/23 | Pending | -- | -- | -- |
| 12/03/2023 12/03/23 | Price Changed | $260,000 | -1.1% | $143 / Sq Ft |
| 11/22/2023 11/22/23 | Price Changed | $263,000 | -0.8% | $144 / Sq Ft |
| 11/03/2023 11/03/23 | Price Changed | $265,000 | -1.7% | $145 / Sq Ft |
| 10/14/2023 10/14/23 | Price Changed | $269,700 | -6.9% | $148 / Sq Ft |
| 06/29/2023 06/29/23 | For Sale | $289,700 | +81.1% | $159 / Sq Ft |
| 08/13/2020 08/13/20 | Sold | $160,000 | 0.0% | $107 / Sq Ft |
| 08/08/2020 08/08/20 | Pending | -- | -- | -- |
| 07/31/2020 07/31/20 | For Sale | $160,000 | -- | $107 / Sq Ft |
Tax History Compared to Growth
Tax History
| Year | Tax Paid | Tax Assessment Tax Assessment Total Assessment is a certain percentage of the fair market value that is determined by local assessors to be the total taxable value of land and additions on the property. | Land | Improvement |
|---|---|---|---|---|
| 2024 | $7,193 | $232,100 | $41,000 | $191,100 |
| 2023 | $2,408 | $219,600 | $41,000 | $178,600 |
| 2022 | $2,408 | $203,400 | $41,000 | $162,400 |
| 2021 | $1,635 | $158,100 | $25,000 | $133,100 |
| 2020 | $1,281 | $130,900 | $25,000 | $105,900 |
| 2019 | $1,288 | $127,100 | $24,500 | $102,600 |
| 2018 | $1,260 | $114,100 | $23,600 | $90,500 |
| 2017 | $1,268 | $114,900 | $23,600 | $91,300 |
| 2016 | $1,344 | $114,000 | $22,500 | $91,500 |
| 2014 | $1,169 | $103,900 | $22,500 | $81,400 |
| 2013 | $1,178 | $101,400 | $22,500 | $78,900 |
Agents Affiliated with this Home
-
Brian Waters
B
Seller's Agent in 2024
Brian Waters
Mentor Listing Realty, Inc.
(866) 269-1006
10 in this area
516 Total Sales
-
Angelo Torres

Buyer's Agent in 2024
Angelo Torres
Simplify Your Move! Realty Inc
(219) 718-6206
1 in this area
34 Total Sales
-
Jason Moon

Buyer Co-Listing Agent in 2024
Jason Moon
Trueblood Real Estate, LLC
(219) 775-0869
20 in this area
626 Total Sales
-
Jessica Cardin

Seller's Agent in 2020
Jessica Cardin
Realty Executives
(219) 252-8795
1 in this area
131 Total Sales
-
S
Seller Co-Listing Agent in 2020
Shanna Schweitzer
Realty Executives
Map
Source: Northwest Indiana Association of REALTORS®
MLS Number: 532798
APN: 45-07-26-454-004.000-006
- 1147-49 N Elmer St
- 1039 N Indiana St
- 410-12 E Glen Park Ave
- 908 N Wheeler St
- 802 N Glenwood Ave
- 807 N Rensselaer St
- 1344 N Arbogast St
- 722 N Oakwood St
- 1009 N Broad St
- 1148 N Broad St
- 704 N Glenwood Ave
- 125 Minter Dr
- 813 N Broad St
- 647 N Oakwood St
- 1421 N Wood St
- 1402 N Indiana St
- 618 N Glenwood Ave
- 1457 N Indiana St
- 621 N Wheeler St
- 737 N Harvey St
