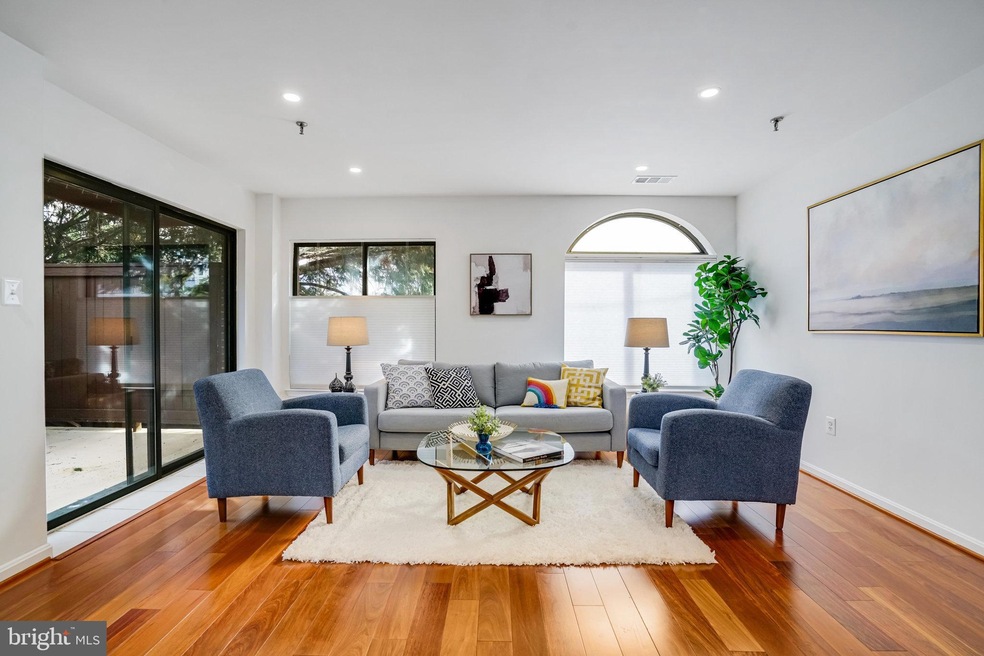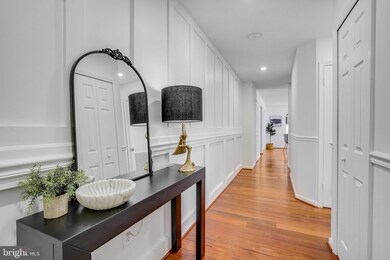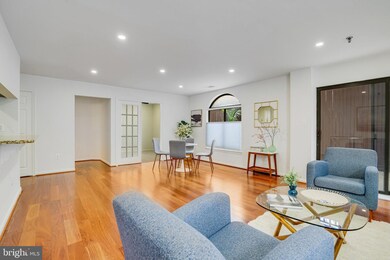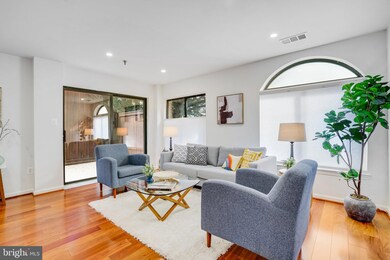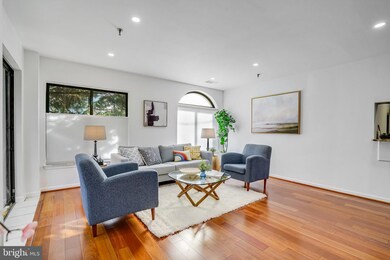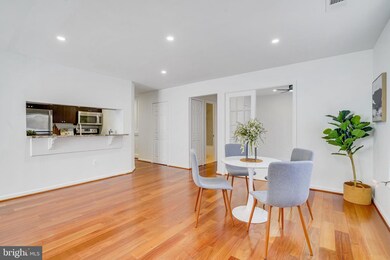
Summer Walk 1029 N Stuart St Unit 115 Arlington, VA 22201
Ballston NeighborhoodHighlights
- Contemporary Architecture
- 1-minute walk to Ballston-Mu
- Party Room
- Ashlawn Elementary School Rated A
- Community Pool
- Assigned Subterranean Space
About This Home
As of December 2024WELCOME to 1029 N Stuart #115 in the heart of Ballston! Featuring two bedrooms, 2 full bathrooms, over 1,100 square feet of living space AND 238 square feet of private outdoor patio space.
WHAT MAKES THIS UNIT SPECIAL?
–A very large outdoor patio–238 square feet of private outdoor space–an amazing find at this price point
–Newly installed recessed lighting
–Newly installed ceiling fans
–Freshly painted in a soft, neutral white
–Brand new carpet
–Brand new cellular top-down, bottom-up shades
–Newly installed picture-frame molding adds architectural interest
–An abundance of natural light
–Large walk-in closet in primary suite
–In-unit washer and dryer
–One assigned parking space
–Storage unit
WHAT MAKES THIS BUILDING SPECIAL?
–Well managed, FRIENDLY, secure building
–Ourdoor pool
–Pet friendly
–Party room
–On-site management that includes package delivery/management
–VA and FHA approved
WHAT MAKES THIS LOCATION SPECIAL?
–Steps to the Ballston Metro (Orange and Silver Lines)
–Located on a quiet cul-de-sac
–Easy access to I-66, Route 50, Wilson Blvd, GW Parkway, Route 1, Washington Blvd, and more
–Short drive to National Airport, Washington DC, Amazon HQ2, The Pentagon, Tysons, and Old Town Alexandria
–Freshfarm Farmers Market less than a block away every Thursday afternoon April-November
–Close proximity to Quincy Park, Central Library, Ballston Quarter, Medstar Capitals Iceplex, Harris Teeter, Trader Joes, and a plethora of coffee shops and restaurants (True Food, The Bronson Bierhall, Taco Bamba, Grand Cru Wine Bar, Asian Hawkers Street Food, Compass Coffee, Gute Leute, and Ballstonian to name just a few).
Property Details
Home Type
- Condominium
Est. Annual Taxes
- $5,638
Year Built
- Built in 1985
HOA Fees
- $626 Monthly HOA Fees
Parking
- Garage Door Opener
Home Design
- Contemporary Architecture
- Brick Exterior Construction
Interior Spaces
- 1,125 Sq Ft Home
- Property has 1 Level
- Combination Dining and Living Room
- Washer and Dryer Hookup
Bedrooms and Bathrooms
- 2 Main Level Bedrooms
- 2 Full Bathrooms
Accessible Home Design
- Level Entry For Accessibility
Schools
- Washington-Liberty High School
Utilities
- Heat Pump System
- Electric Water Heater
Listing and Financial Details
- Assessor Parcel Number 14-024-087
Community Details
Overview
- Association fees include common area maintenance, custodial services maintenance, exterior building maintenance, insurance, lawn maintenance, management, pool(s), reserve funds, snow removal, trash, water
- Mid-Rise Condominium
- Summerwalk West Condos
- Summerwalk West Community
- Summerwalk Subdivision
- Property Manager
Amenities
- Party Room
Recreation
Pet Policy
- Pets Allowed
- Pet Size Limit
Ownership History
Purchase Details
Home Financials for this Owner
Home Financials are based on the most recent Mortgage that was taken out on this home.Purchase Details
Home Financials for this Owner
Home Financials are based on the most recent Mortgage that was taken out on this home.Purchase Details
Home Financials for this Owner
Home Financials are based on the most recent Mortgage that was taken out on this home.Purchase Details
Home Financials for this Owner
Home Financials are based on the most recent Mortgage that was taken out on this home.Similar Homes in Arlington, VA
Home Values in the Area
Average Home Value in this Area
Purchase History
| Date | Type | Sale Price | Title Company |
|---|---|---|---|
| Warranty Deed | $585,000 | First American Title | |
| Warranty Deed | $485,000 | -- | |
| Deed | $340,000 | -- | |
| Deed | $167,000 | -- |
Mortgage History
| Date | Status | Loan Amount | Loan Type |
|---|---|---|---|
| Open | $409,500 | New Conventional | |
| Previous Owner | $232,000 | New Conventional | |
| Previous Owner | $360,000 | New Conventional | |
| Previous Owner | $76,850 | Stand Alone Second | |
| Previous Owner | $359,650 | New Conventional | |
| Previous Owner | $110,000 | Credit Line Revolving | |
| Previous Owner | $272,000 | New Conventional | |
| Previous Owner | $166,850 | No Value Available |
Property History
| Date | Event | Price | Change | Sq Ft Price |
|---|---|---|---|---|
| 12/20/2024 12/20/24 | Sold | $585,000 | 0.0% | $520 / Sq Ft |
| 11/20/2024 11/20/24 | Price Changed | $585,000 | -2.5% | $520 / Sq Ft |
| 10/15/2024 10/15/24 | For Sale | $599,900 | 0.0% | $533 / Sq Ft |
| 07/30/2020 07/30/20 | Rented | $2,500 | 0.0% | -- |
| 05/22/2020 05/22/20 | Off Market | $2,500 | -- | -- |
| 05/11/2020 05/11/20 | For Rent | $2,500 | 0.0% | -- |
| 04/22/2017 04/22/17 | Rented | $2,500 | 0.0% | -- |
| 04/22/2017 04/22/17 | Under Contract | -- | -- | -- |
| 04/07/2017 04/07/17 | For Rent | $2,500 | 0.0% | -- |
| 05/15/2014 05/15/14 | Rented | $2,500 | -7.2% | -- |
| 05/15/2014 05/15/14 | Under Contract | -- | -- | -- |
| 05/05/2014 05/05/14 | For Rent | $2,695 | -- | -- |
Tax History Compared to Growth
Tax History
| Year | Tax Paid | Tax Assessment Tax Assessment Total Assessment is a certain percentage of the fair market value that is determined by local assessors to be the total taxable value of land and additions on the property. | Land | Improvement |
|---|---|---|---|---|
| 2025 | $5,912 | $572,300 | $97,900 | $474,400 |
| 2024 | $5,638 | $545,800 | $97,900 | $447,900 |
| 2023 | $5,714 | $554,800 | $97,900 | $456,900 |
| 2022 | $5,809 | $564,000 | $45,000 | $519,000 |
| 2021 | $6,400 | $621,400 | $45,000 | $576,400 |
| 2020 | $5,844 | $569,600 | $45,000 | $524,600 |
| 2019 | $5,740 | $559,500 | $45,000 | $514,500 |
| 2018 | $5,380 | $534,800 | $45,000 | $489,800 |
| 2017 | $5,380 | $534,800 | $45,000 | $489,800 |
| 2016 | $5,300 | $534,800 | $45,000 | $489,800 |
| 2015 | $5,046 | $506,600 | $45,000 | $461,600 |
| 2014 | $4,463 | $448,100 | $45,000 | $403,100 |
Agents Affiliated with this Home
-
Katie Stowe

Seller's Agent in 2024
Katie Stowe
McEnearney Associates
(703) 991-9766
2 in this area
44 Total Sales
-
John Ripley

Buyer's Agent in 2024
John Ripley
KW Metro Center
(202) 286-1931
3 in this area
46 Total Sales
-
Thomas Minnuto

Seller's Agent in 2020
Thomas Minnuto
American Realty Group
(703) 944-2885
7 in this area
7 Total Sales
About Summer Walk
Map
Source: Bright MLS
MLS Number: VAAR2049566
APN: 14-024-087
- 1050 N Stuart St Unit 617
- 1000 N Randolph St Unit 806
- 1050 N Taylor St Unit 1710
- 900 N Stafford St Unit 2330
- 900 N Stafford St Unit 2222
- 900 N Stafford St Unit 1515
- 900 N Stafford St Unit 1408
- 900 N Stafford St Unit 2632
- 900 N Stafford St Unit 1516
- 1001 N Randolph St Unit 513
- 1001 N Randolph St Unit 221
- 1001 N Randolph St Unit 523
- 1001 N Randolph St Unit 910
- 1001 N Randolph St Unit 720
- 1001 N Randolph St Unit 109
- 1045 N Utah St Unit 2404
- 1045 N Utah St Unit 2304
- 4103 11th Place N
- 1024 N Utah St Unit 422
- 1001 N Vermont St Unit 805
