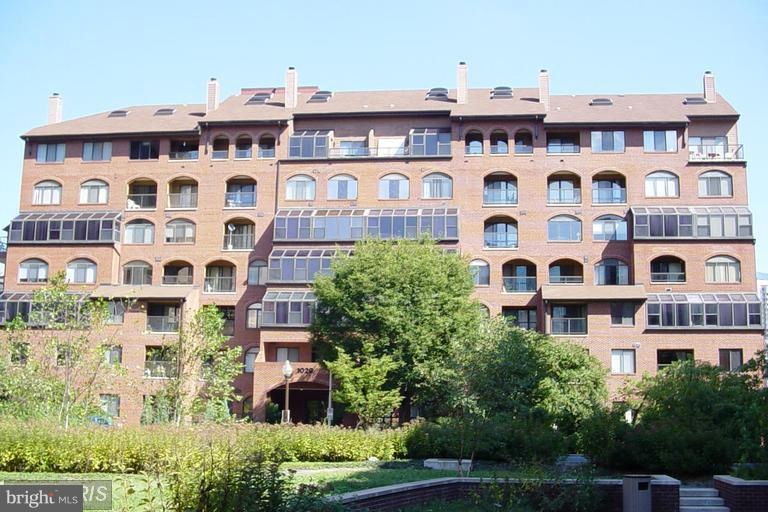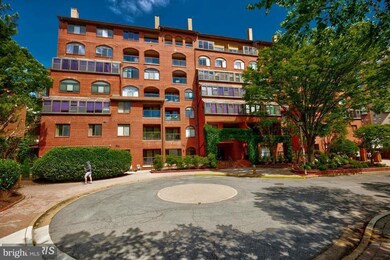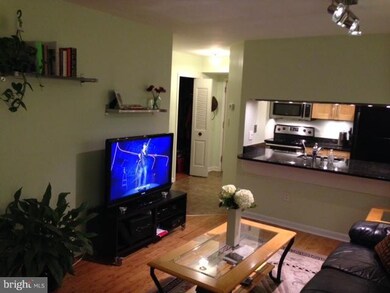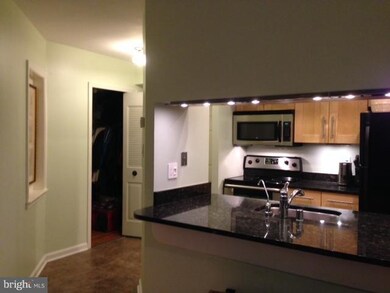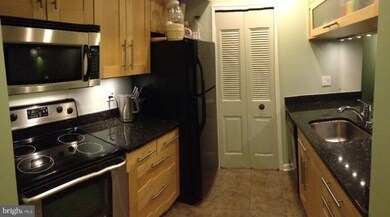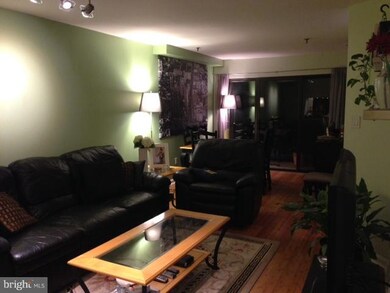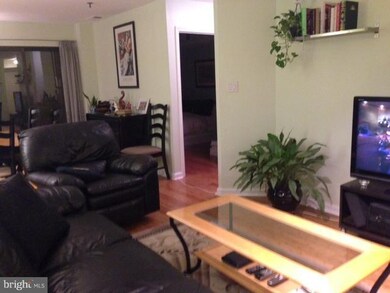
Summer Walk 1029 N Stuart St Unit 202 Arlington, VA 22201
Ballston NeighborhoodHighlights
- Private Pool
- 1-minute walk to Ballston-Mu
- Upgraded Countertops
- Ashlawn Elementary School Rated A
- Open Floorplan
- Party Room
About This Home
As of September 20201/2 Block Ballston Metro! Location & Value in popular Summerwalk West. FULLY RENOVATED KITCHEN! Hardwood floors and tile throughout. Extra large bath! 2 walk-in closets! W/D in unit! 1 assigned parking space conveys! Low condo fee! Storage unit! Bldg includes outdoor pool, party room, on-site mgmt and maintenance staff. Don't miss this!
Last Agent to Sell the Property
Fairfax Realty Select License #659066 Listed on: 06/21/2017

Property Details
Home Type
- Condominium
Est. Annual Taxes
- $3,488
Year Built
- Built in 1985
HOA Fees
- $285 Monthly HOA Fees
Home Design
- Brick Exterior Construction
Interior Spaces
- 694 Sq Ft Home
- Property has 1 Level
- Open Floorplan
- Window Treatments
- Combination Dining and Living Room
Kitchen
- Electric Oven or Range
- <<selfCleaningOvenToken>>
- Stove
- Range Hood
- <<microwave>>
- ENERGY STAR Qualified Refrigerator
- Ice Maker
- <<ENERGY STAR Qualified Dishwasher>>
- Upgraded Countertops
- Disposal
Bedrooms and Bathrooms
- 1 Main Level Bedroom
- 1 Full Bathroom
Laundry
- Stacked Washer and Dryer
- ENERGY STAR Qualified Washer
Parking
- 1 Subterranean Space
- Garage Door Opener
Accessible Home Design
- Accessible Elevator Installed
- Entry Slope Less Than 1 Foot
Pool
- Private Pool
Schools
- Ashlawn Elementary School
- Swanson Middle School
Utilities
- Cooling Available
- Heat Pump System
- Electric Water Heater
- Public Septic
- High Speed Internet
- Cable TV Available
Listing and Financial Details
- Assessor Parcel Number 14-024-090
Community Details
Overview
- Moving Fees Required
- Association fees include management, lawn maintenance, pool(s), sewer, snow removal, trash, water
- Mid-Rise Condominium
- Summerwalk I&Ii Community
- Summerwalk Subdivision
- The community has rules related to moving in times, parking rules
Amenities
- Party Room
Recreation
Pet Policy
- Pet Size Limit
Ownership History
Purchase Details
Home Financials for this Owner
Home Financials are based on the most recent Mortgage that was taken out on this home.Purchase Details
Home Financials for this Owner
Home Financials are based on the most recent Mortgage that was taken out on this home.Purchase Details
Home Financials for this Owner
Home Financials are based on the most recent Mortgage that was taken out on this home.Purchase Details
Similar Homes in Arlington, VA
Home Values in the Area
Average Home Value in this Area
Purchase History
| Date | Type | Sale Price | Title Company |
|---|---|---|---|
| Deed | $435,000 | Fidelity National Title | |
| Deed | $365,000 | First American Title | |
| Warranty Deed | $325,000 | -- | |
| Warranty Deed | $299,900 | -- |
Mortgage History
| Date | Status | Loan Amount | Loan Type |
|---|---|---|---|
| Open | $348,000 | New Conventional | |
| Previous Owner | $297,500 | New Conventional | |
| Previous Owner | $310,250 | New Conventional | |
| Previous Owner | $306,000 | New Conventional | |
| Previous Owner | $311,837 | FHA | |
| Previous Owner | $10,333 | Credit Line Revolving |
Property History
| Date | Event | Price | Change | Sq Ft Price |
|---|---|---|---|---|
| 09/18/2020 09/18/20 | Sold | $435,000 | 0.0% | $627 / Sq Ft |
| 08/16/2020 08/16/20 | Pending | -- | -- | -- |
| 08/13/2020 08/13/20 | For Sale | $435,000 | +19.2% | $627 / Sq Ft |
| 07/17/2017 07/17/17 | Sold | $365,000 | 0.0% | $526 / Sq Ft |
| 06/28/2017 06/28/17 | Pending | -- | -- | -- |
| 06/28/2017 06/28/17 | Price Changed | $365,000 | +1.4% | $526 / Sq Ft |
| 06/21/2017 06/21/17 | For Sale | $360,000 | -- | $519 / Sq Ft |
Tax History Compared to Growth
Tax History
| Year | Tax Paid | Tax Assessment Tax Assessment Total Assessment is a certain percentage of the fair market value that is determined by local assessors to be the total taxable value of land and additions on the property. | Land | Improvement |
|---|---|---|---|---|
| 2025 | $4,546 | $440,100 | $60,400 | $379,700 |
| 2024 | $4,327 | $418,900 | $60,400 | $358,500 |
| 2023 | $4,389 | $426,100 | $60,400 | $365,700 |
| 2022 | $4,212 | $408,900 | $27,800 | $381,100 |
| 2021 | $4,212 | $408,900 | $27,800 | $381,100 |
| 2020 | $3,846 | $374,900 | $27,800 | $347,100 |
| 2019 | $3,776 | $368,000 | $27,800 | $340,200 |
| 2018 | $3,541 | $352,000 | $27,800 | $324,200 |
| 2017 | $3,541 | $352,000 | $27,800 | $324,200 |
| 2016 | $3,488 | $352,000 | $27,800 | $324,200 |
| 2015 | $3,367 | $338,100 | $27,800 | $310,300 |
| 2014 | $3,367 | $338,100 | $27,800 | $310,300 |
Agents Affiliated with this Home
-
Katie Grieco

Seller's Agent in 2020
Katie Grieco
TTR Sotheby's International Realty
(703) 717-8137
9 in this area
118 Total Sales
-
Nicole Harding

Seller Co-Listing Agent in 2020
Nicole Harding
Samson Properties
(571) 305-1135
1 in this area
56 Total Sales
-
Joseph Reef

Buyer's Agent in 2020
Joseph Reef
TTR Sotheby's International Realty
(833) 753-2215
2 in this area
151 Total Sales
-
Nabil Bashirelahi

Seller's Agent in 2017
Nabil Bashirelahi
Fairfax Realty Select
(202) 577-8735
10 Total Sales
-
Allen (Lenwood) Johnson

Buyer's Agent in 2017
Allen (Lenwood) Johnson
EXP Realty, LLC
(703) 593-4574
569 Total Sales
About Summer Walk
Map
Source: Bright MLS
MLS Number: 1001622997
APN: 14-024-090
- 1029 N Stuart St Unit 526
- 1050 N Taylor St Unit 1201
- 900 N Stafford St Unit 1112
- 900 N Stafford St Unit 2222
- 900 N Stafford St Unit 1408
- 900 N Stafford St Unit 2632
- 900 N Stafford St Unit 1516
- 1001 N Randolph St Unit 221
- 1001 N Randolph St Unit 109
- 1045 N Utah St Unit 2212
- 4103 11th Place N
- 1120 N Taylor St Unit 2
- 1024 N Utah St Unit 119
- 1024 N Utah St Unit 616
- 1024 N Utah St Unit 116
- 1001 N Vermont St Unit 910
- 1001 N Vermont St Unit 212
- 1001 N Vermont St Unit 805
- 4017 11th St N
- 900 N Taylor St Unit 1111
