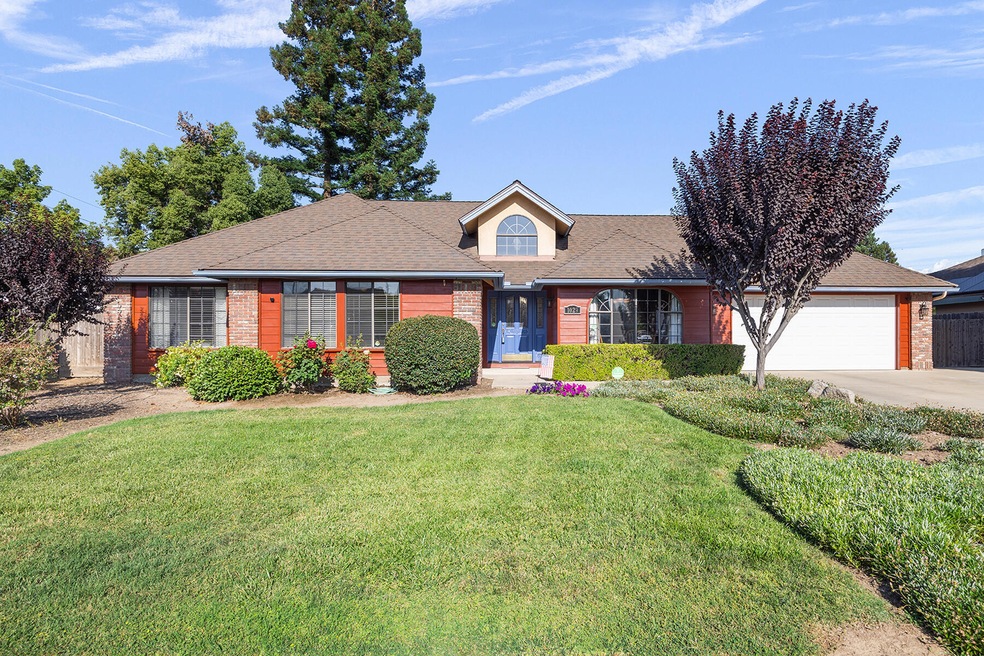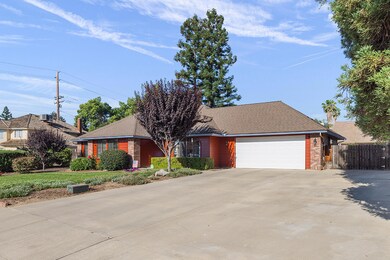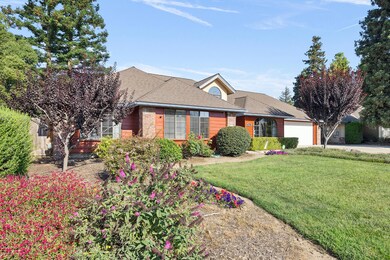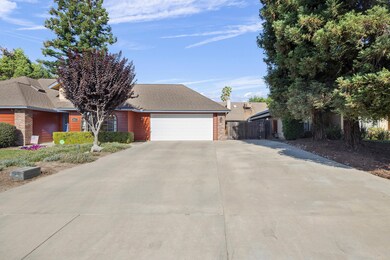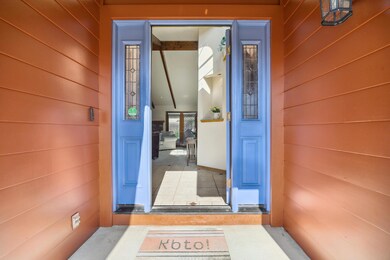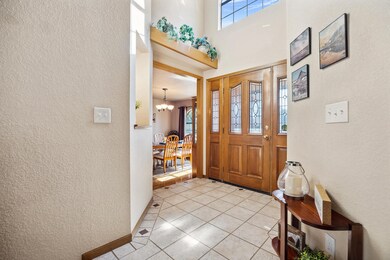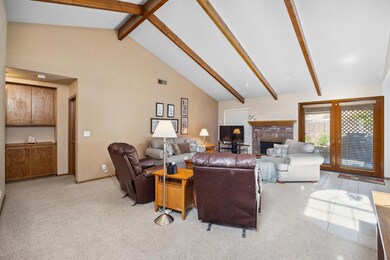
1029 N Velie Ct Visalia, CA 93292
Northeast Visalia NeighborhoodHighlights
- Open Floorplan
- Wine Refrigerator
- Covered Patio or Porch
- Wood Flooring
- No HOA
- Breakfast Room
About This Home
As of July 2025Beautifully updated 3-bed, 2-bath home tucked away in a quiet Visalia cul-de-sac.
This 1,760 sq ft home features a spacious layout with a large, upgraded kitchen showcasing quartz countertops, oak cabinets, tile flooring, water-saving faucet, electric range/oven, microwave/hood, dishwasher, garbage disposal, and a built-in wine fridge.
The owner's suite is a peaceful retreat with a coffered ceiling, walk-in wardrobe, and French door to the patio. The ensuite bath has been tastefully remodeled with a large tiled shower and bench, double sinks with quartz countertop, tile flooring, low-flow fixtures, solar tube skylight, recessed LED lights, and a decorative obscure-glass window.
Two additional bedrooms offer coffered ceilings, large closets, and ceiling fans. One has a built-in oak desk, bookshelf, and coax cable—perfect for a home office. Ceiling fans are also in the breakfast nook and all bedrooms.
The hall bath includes a tub/shower with tiled walls, tile countertop and flooring, plus a skylight for natural light.
The living room features a vaulted ceiling with wood beams, a masonry fireplace with gas logs, and French doors leading to the patio—great for indoor-outdoor living.
The formal dining room includes wood flooring and a custom window with views of the landscaped front yard.
Exterior highlights: redwood lap siding with decorative masonry columns in the front, stucco on sides and rear, stucco-finished eaves, rain gutters, and downspouts. The roof is approx. 10 years old. HVAC is a 4-ton unit (approx. 5 years old), and the 50-gallon water heater is just 5 months old. Includes indoor laundry and a two-car garage.
This move-in ready home is close to schools, shopping, and parks—don't miss it!
Home Details
Home Type
- Single Family
Est. Annual Taxes
- $2,781
Year Built
- Built in 1990 | Remodeled
Lot Details
- 9,583 Sq Ft Lot
- Lot Dimensions are 90 x 113.08 x 92.71 x 96.97
- Cul-De-Sac
- East Facing Home
- Fenced
- Irregular Lot
- Front and Back Yard Sprinklers
- Back and Front Yard
Parking
- 2 Car Attached Garage
- Front Facing Garage
- Garage Door Opener
Home Design
- Slab Foundation
- Composition Roof
- Lap Siding
- Stucco
Interior Spaces
- 1,760 Sq Ft Home
- 1-Story Property
- Open Floorplan
- Ceiling Fan
- Fireplace Features Masonry
- Living Room with Fireplace
- Dining Room
Kitchen
- Breakfast Room
- Electric Oven
- Electric Range
- Recirculated Exhaust Fan
- Microwave
- Dishwasher
- Wine Refrigerator
- Disposal
Flooring
- Wood
- Carpet
- Ceramic Tile
Bedrooms and Bathrooms
- 3 Bedrooms
- Low Flow Plumbing Fixtures
Laundry
- Laundry Room
- 220 Volts In Laundry
- Washer and Gas Dryer Hookup
Home Security
- Carbon Monoxide Detectors
- Fire and Smoke Detector
Outdoor Features
- Covered Patio or Porch
- Shed
Utilities
- Forced Air Heating and Cooling System
- Natural Gas Connected
- Gas Water Heater
- Cable TV Available
Community Details
- No Home Owners Association
Listing and Financial Details
- Assessor Parcel Number 103290002000
Ownership History
Purchase Details
Home Financials for this Owner
Home Financials are based on the most recent Mortgage that was taken out on this home.Purchase Details
Similar Homes in Visalia, CA
Home Values in the Area
Average Home Value in this Area
Purchase History
| Date | Type | Sale Price | Title Company |
|---|---|---|---|
| Grant Deed | $405,000 | Chicago Title | |
| Interfamily Deed Transfer | -- | None Available |
Mortgage History
| Date | Status | Loan Amount | Loan Type |
|---|---|---|---|
| Previous Owner | $60,788 | Credit Line Revolving | |
| Previous Owner | $50,152 | Credit Line Revolving | |
| Previous Owner | $142,400 | Unknown | |
| Previous Owner | $42,750 | Stand Alone Second |
Property History
| Date | Event | Price | Change | Sq Ft Price |
|---|---|---|---|---|
| 07/09/2025 07/09/25 | Sold | $405,000 | -3.4% | $230 / Sq Ft |
| 06/24/2025 06/24/25 | Pending | -- | -- | -- |
| 06/03/2025 06/03/25 | For Sale | $419,400 | -- | $238 / Sq Ft |
Tax History Compared to Growth
Tax History
| Year | Tax Paid | Tax Assessment Tax Assessment Total Assessment is a certain percentage of the fair market value that is determined by local assessors to be the total taxable value of land and additions on the property. | Land | Improvement |
|---|---|---|---|---|
| 2025 | $2,781 | $266,775 | $62,555 | $204,220 |
| 2024 | $2,781 | $261,545 | $61,329 | $200,216 |
| 2023 | $2,705 | $256,418 | $60,127 | $196,291 |
| 2022 | $2,585 | $251,392 | $58,949 | $192,443 |
| 2021 | $2,586 | $246,463 | $57,793 | $188,670 |
| 2020 | $2,567 | $243,935 | $57,200 | $186,735 |
| 2019 | $2,491 | $239,152 | $56,078 | $183,074 |
| 2018 | $2,430 | $234,462 | $54,978 | $179,484 |
| 2017 | $2,382 | $228,000 | $57,000 | $171,000 |
| 2016 | $2,302 | $220,000 | $55,000 | $165,000 |
| 2015 | $2,027 | $196,000 | $49,000 | $147,000 |
| 2014 | $2,027 | $193,000 | $48,000 | $145,000 |
Agents Affiliated with this Home
-
Robert Lee

Seller's Agent in 2025
Robert Lee
RE/MAX
(559) 734-6431
3 in this area
38 Total Sales
-
Tamara Burgos
T
Buyer's Agent in 2025
Tamara Burgos
Downtown Realty Visalia
(559) 202-7110
1 in this area
31 Total Sales
Map
Source: Tulare County MLS
MLS Number: 235600
APN: 103-290-002-000
- 1103 N Vista St
- 3203 E Houston Ave
- 3338 E Birch Ct
- 516 N Velie Dr
- 3621 E Douglas Ave
- 2615 E Norman Dr
- 1041 N Citrus Ct
- 2400 E Sweet Ave
- 434 N Vista St
- 143 N Simon St
- 2121 E Oak Ave
- 3105 E Duran Ave
- 2121 E Goshen Ave
- Ashford Plan at Maplewood
- Henley Plan at Maplewood
- Walden Plan at Maplewood
- Hawthorne Plan at Maplewood
- Kipling Plan at Maplewood
- 212 S Lovers Ln
- 676 Sol Rd
