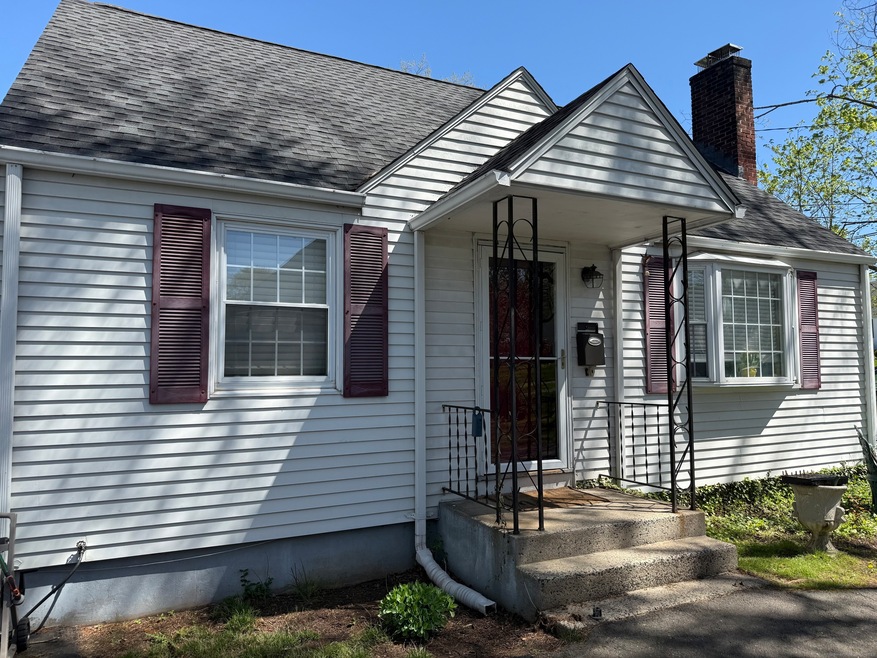
1029 N Worthy St Windsor, CT 06095
Highlights
- Cape Cod Architecture
- 1 Fireplace
- Hot Water Heating System
- Poquonock Elementary School Rated A
- Hot Water Circulator
- Level Lot
About This Home
As of June 2025Welcome to this charming 3-bedroom, 1-bathroom Cape Cod style home located in a peaceful and well-established neighborhood. Offering classic curb appeal and cozy living spaces, this home is perfect for first-time buyers, downsizers, or anyone looking for a smart investment opportunity. Step inside to find three spacious bedrooms that provide plenty of room for rest and relaxation. The main living areas are filled with natural light, creating a warm and inviting atmosphere. The full bathroom is conveniently located, and the unfinished basement offers exciting potential-whether you envision a family room, home office, or gym, the possibilities are endless. Outside, you'll find a detached garage providing great storage or parking options, and a private backyard that's ideal for entertaining, gardening, or simply enjoying the outdoors. Located close to major highways, restaurants, shopping, and parks, this home offers the perfect balance of suburban tranquility and urban convenience. Plus, with downtown Hartford just minutes away, you'll have easy access to everything the city has to offer. Don't miss out on the chance to make this lovely home your own and add your personal touch!
Home Details
Home Type
- Single Family
Est. Annual Taxes
- $5,170
Year Built
- Built in 1950
Lot Details
- 10,454 Sq Ft Lot
- Level Lot
- Property is zoned Per Town
Parking
- 1 Car Garage
Home Design
- Cape Cod Architecture
- Concrete Foundation
- Frame Construction
- Asphalt Shingled Roof
- Aluminum Siding
Interior Spaces
- 1,278 Sq Ft Home
- 1 Fireplace
- Unfinished Basement
- Basement Fills Entire Space Under The House
Bedrooms and Bathrooms
- 3 Bedrooms
- 1 Full Bathroom
Schools
- Windsor High School
Utilities
- Window Unit Cooling System
- Hot Water Heating System
- Heating System Uses Oil
- Hot Water Circulator
- Electric Water Heater
- Fuel Tank Located in Basement
Listing and Financial Details
- Assessor Parcel Number 778819
Ownership History
Purchase Details
Home Financials for this Owner
Home Financials are based on the most recent Mortgage that was taken out on this home.Purchase Details
Home Financials for this Owner
Home Financials are based on the most recent Mortgage that was taken out on this home.Similar Homes in Windsor, CT
Home Values in the Area
Average Home Value in this Area
Purchase History
| Date | Type | Sale Price | Title Company |
|---|---|---|---|
| Warranty Deed | $300,000 | None Available | |
| Warranty Deed | $300,000 | None Available | |
| Warranty Deed | $140,000 | -- | |
| Warranty Deed | $140,000 | -- |
Mortgage History
| Date | Status | Loan Amount | Loan Type |
|---|---|---|---|
| Open | $294,566 | FHA | |
| Closed | $294,566 | FHA | |
| Closed | $25,000 | FHA | |
| Previous Owner | $135,000 | Unknown | |
| Previous Owner | $137,450 | Purchase Money Mortgage | |
| Previous Owner | $12,500 | No Value Available |
Property History
| Date | Event | Price | Change | Sq Ft Price |
|---|---|---|---|---|
| 06/25/2025 06/25/25 | Sold | $300,000 | +7.2% | $235 / Sq Ft |
| 06/25/2025 06/25/25 | Pending | -- | -- | -- |
| 05/01/2025 05/01/25 | For Sale | $279,900 | -- | $219 / Sq Ft |
Tax History Compared to Growth
Tax History
| Year | Tax Paid | Tax Assessment Tax Assessment Total Assessment is a certain percentage of the fair market value that is determined by local assessors to be the total taxable value of land and additions on the property. | Land | Improvement |
|---|---|---|---|---|
| 2024 | $5,170 | $170,520 | $55,300 | $115,220 |
| 2023 | $3,657 | $108,850 | $43,400 | $65,450 |
| 2022 | $3,621 | $108,850 | $43,400 | $65,450 |
| 2021 | $3,621 | $108,850 | $43,400 | $65,450 |
| 2020 | $3,604 | $108,850 | $43,400 | $65,450 |
| 2019 | $3,525 | $108,850 | $43,400 | $65,450 |
| 2018 | $3,509 | $106,470 | $43,400 | $63,070 |
| 2017 | $3,455 | $106,470 | $43,400 | $63,070 |
| 2016 | $3,356 | $106,470 | $43,400 | $63,070 |
| 2015 | $3,292 | $106,470 | $43,400 | $63,070 |
| 2014 | $3,244 | $106,470 | $43,400 | $63,070 |
Agents Affiliated with this Home
-
Cindy Warner

Seller's Agent in 2025
Cindy Warner
eXp Realty
(860) 690-6274
2 in this area
38 Total Sales
-
Alison Malkin

Buyer's Agent in 2025
Alison Malkin
RE/MAX
(860) 214-8008
2 in this area
84 Total Sales
Map
Source: SmartMLS
MLS Number: 24091659
APN: WIND-000067-000042-000005
