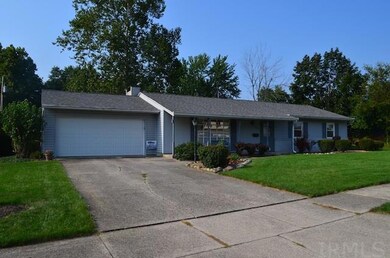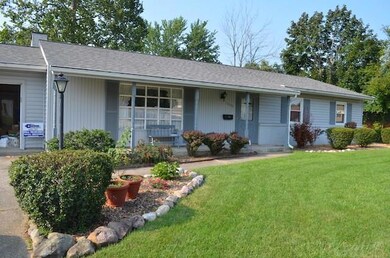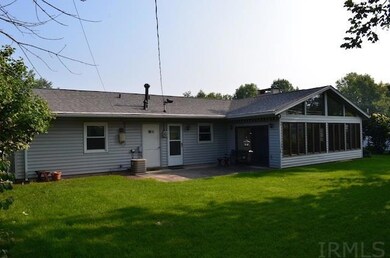
1029 Olympia Dr Fort Wayne, IN 46819
Southwest Fort Wayne NeighborhoodEstimated Value: $210,000 - $226,000
Highlights
- Primary Bedroom Suite
- 2 Car Attached Garage
- Bathtub with Shower
- Fireplace
- Built-in Bookshelves
- Patio
About This Home
As of November 2015This home will be sold at public auction on Wednesday, September 23rd @ 6:00 PM. Well maintained 3 bedroom, 2 full bath home with 2-car attached garage in Lake Shores. Newer roof (2014) and spacious 4-seasons room. Nicely landscaped, Move in Ready! Kitchen has beautiful oak cabinets and built-in Kenmore dishwasher. Family room has gas fireplace and built-in bookshelf. 4-seasons room has vaulted ceilings, french doors, wall of windows, shelving, built in AC unit, large sliding patio door and 2 utility door. Home is equipped with a Westinghouse gas furnace (regular maintenance) w/ Aprilaire filter system, Bradford White 40 gal gas water heater and central air. 10’ x 12’ concrete back patio w/ retractable awning, nice mature lot w/ great landscaping, fenced in backyard and gutter guards on whole house.
Home Details
Home Type
- Single Family
Est. Annual Taxes
- $522
Year Built
- Built in 1961
Lot Details
- 0.27 Acre Lot
- Lot Dimensions are 110 x 120
- Landscaped
- Level Lot
Parking
- 2 Car Attached Garage
Home Design
- Vinyl Construction Material
Interior Spaces
- 1,824 Sq Ft Home
- 1-Story Property
- Built-in Bookshelves
- Fireplace
- Entrance Foyer
- Pull Down Stairs to Attic
Kitchen
- Laminate Countertops
- Disposal
Bedrooms and Bathrooms
- 3 Bedrooms
- Primary Bedroom Suite
- 2 Full Bathrooms
- Bathtub with Shower
- Separate Shower
Laundry
- Laundry on main level
- Washer and Electric Dryer Hookup
Outdoor Features
- Patio
Schools
- Maplewood Elementary School
- Miami Middle School
- Wayne High School
Utilities
- Central Air
- Heating System Uses Gas
Community Details
- Lake Shore / Lakeshore Subdivision
Listing and Financial Details
- Assessor Parcel Number 02-12-27-434-002.000-074
Ownership History
Purchase Details
Home Financials for this Owner
Home Financials are based on the most recent Mortgage that was taken out on this home.Purchase Details
Home Financials for this Owner
Home Financials are based on the most recent Mortgage that was taken out on this home.Purchase Details
Purchase Details
Similar Homes in the area
Home Values in the Area
Average Home Value in this Area
Purchase History
| Date | Buyer | Sale Price | Title Company |
|---|---|---|---|
| Cruz M | $75,000 | -- | |
| Timothy M Warner Living Trust | -- | Titan Title Services Llc | |
| Warner Timothy | -- | None Available | |
| Warner Timothy M | -- | None Available |
Mortgage History
| Date | Status | Borrower | Loan Amount |
|---|---|---|---|
| Open | Timothy M Warner Living Trust | $71,250 |
Property History
| Date | Event | Price | Change | Sq Ft Price |
|---|---|---|---|---|
| 11/02/2015 11/02/15 | Sold | $76,875 | 0.0% | $42 / Sq Ft |
| 09/25/2015 09/25/15 | Pending | -- | -- | -- |
| 09/08/2015 09/08/15 | For Sale | $76,875 | -- | $42 / Sq Ft |
Tax History Compared to Growth
Tax History
| Year | Tax Paid | Tax Assessment Tax Assessment Total Assessment is a certain percentage of the fair market value that is determined by local assessors to be the total taxable value of land and additions on the property. | Land | Improvement |
|---|---|---|---|---|
| 2024 | $1,698 | $180,400 | $27,100 | $153,300 |
| 2023 | $1,698 | $161,900 | $27,100 | $134,800 |
| 2022 | $1,571 | $142,200 | $19,200 | $123,000 |
| 2021 | $1,393 | $127,200 | $19,200 | $108,000 |
| 2020 | $1,342 | $125,000 | $19,200 | $105,800 |
| 2019 | $1,222 | $114,700 | $19,200 | $95,500 |
| 2018 | $901 | $95,600 | $19,200 | $76,400 |
| 2017 | $972 | $97,400 | $19,200 | $78,200 |
| 2016 | $800 | $88,700 | $19,200 | $69,500 |
| 2014 | $522 | $95,800 | $20,700 | $75,100 |
| 2013 | $511 | $93,100 | $20,700 | $72,400 |
Agents Affiliated with this Home
-
Tim McCulloch

Seller's Agent in 2015
Tim McCulloch
Scheerer McCulloch Real Estate
(260) 740-6429
59 in this area
360 Total Sales
Map
Source: Indiana Regional MLS
MLS Number: 201542787
APN: 02-12-27-434-002.000-074
- 6836 Penmoken Dr
- 7010 Penmoken Dr
- 6621 Winchester Rd
- 7211 Snowfall Ct
- 500 Lower Huntington Rd
- 1816 Ardis St
- 7505 Wohama Dr
- 408 Burns Blvd
- 7823 Knightswood Dr
- 111 W Concord Ln Unit 111, 113, 115, 117
- 2109 Dale Dr
- 110 W Concord Ln Unit 110, 112, 114, 118,
- 107 W Concord Ln Unit 105, 107
- 5645 S Wayne Ave Unit D
- 6322 S Calhoun St Unit 6322, 6324, 6326, 63
- 5709 Hoagland Ave
- 5521 S Wayne Ave Unit 5521
- 5916 S Harrison St
- 5530 Winchester Rd
- 5904 S Harrison St
- 1029 Olympia Dr
- 1025 Olympia Dr
- 6819 Penmoken Dr
- 1020 Ardis Dr
- 1030 Olympia Dr
- 6807 Penmoken Dr
- 1024 Olympia Dr
- 934 Ardis Dr
- 6810 Heatherton Dr
- 6820 Penmoken Dr
- 6801 Penmoken Dr
- 6814 Heatherton Dr
- 1029 Shoreworth Trail
- 6812 Penmoken Dr
- 6828 Penmoken Dr
- 1019 Ardis Dr
- 1009 Ardis Dr
- 1029 Ardis Dr
- 924 Ardis Dr
- 6802 Penmoken Dr






