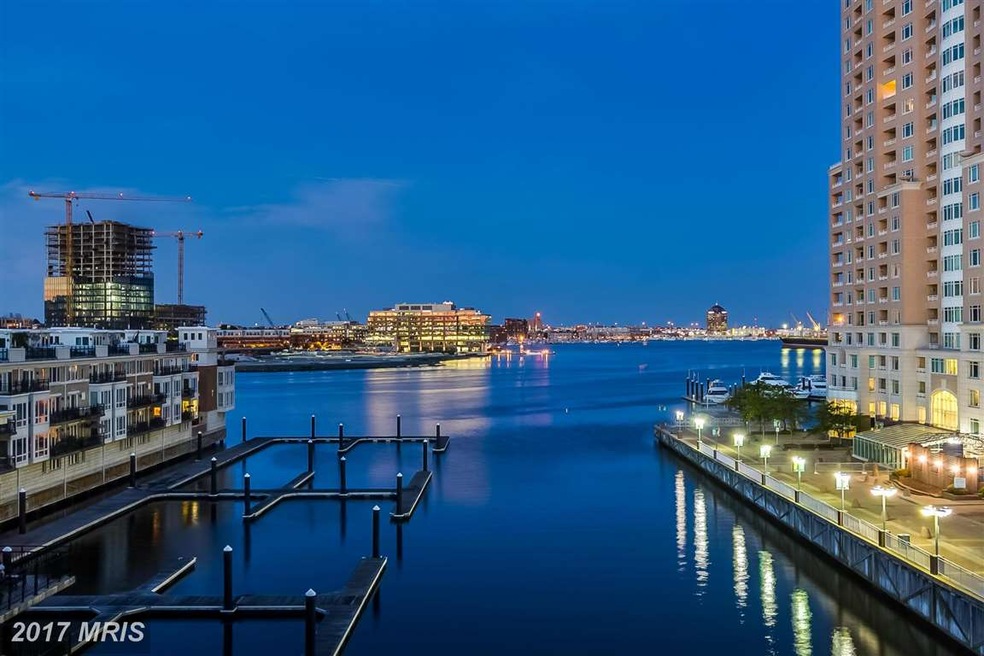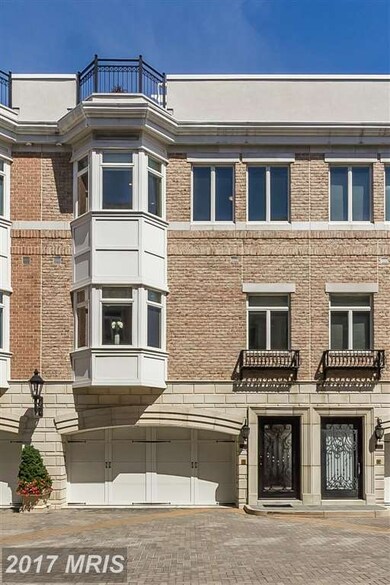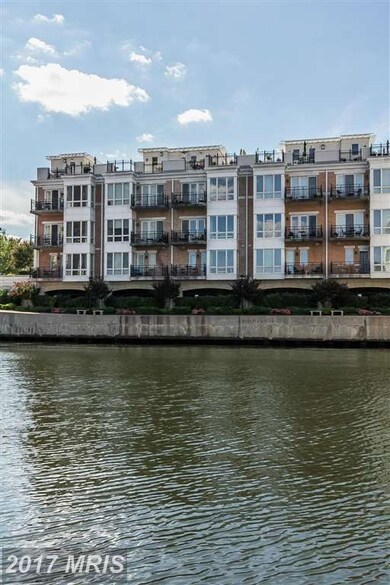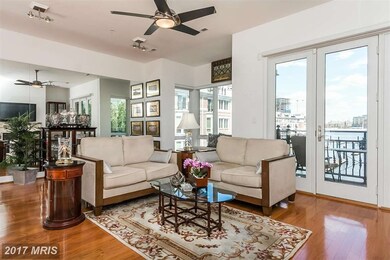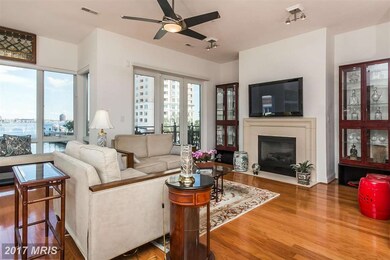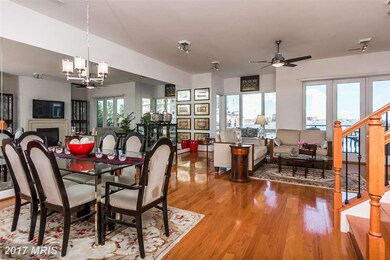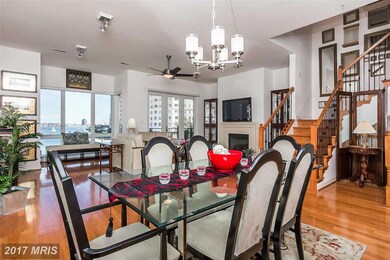
The Pier Homes At HarborView 1029 Pier Pointe Landing Baltimore, MD 21230
Riverside NeighborhoodHighlights
- Concierge
- 5 Dock Slips
- Home fronts navigable water
- Marina
- Pier
- Bar or Lounge
About This Home
As of July 2025Rarely offered direct waterfront 3 BR Pier Home. Mint condition with over 3,200ft2 of luxury living on 4 levels. Exquisite finishes throughout including ss appliances, granite counters, gas cooking, wine cooler, wet bar, fireplace, A/V structured wiring & hardwoods. 3 exterior balconies & roof top deck feature panoramic water & city skyline views. Close to Inner Harbor & Federal Hill attractions.
Last Agent to Sell the Property
Ganz Exclusive Real Estate License #601639 Listed on: 08/18/2015
Townhouse Details
Home Type
- Townhome
Est. Annual Taxes
- $14,405
Year Built
- Built in 2006
Lot Details
- Home fronts navigable water
- Two or More Common Walls
- East Facing Home
- Property is in very good condition
HOA Fees
Parking
- 2 Car Attached Garage
- Front Facing Garage
- Garage Door Opener
Property Views
- Scenic Vista
Home Design
- Contemporary Architecture
- Brick Exterior Construction
- Slab Foundation
- Concrete Roof
- Stucco
Interior Spaces
- 3,221 Sq Ft Home
- Property has 3 Levels
- Traditional Floor Plan
- Wet Bar
- Ceiling height of 9 feet or more
- Ceiling Fan
- Recessed Lighting
- Heatilator
- Fireplace With Glass Doors
- Insulated Windows
- Window Treatments
- Bay Window
- Window Screens
- Sliding Doors
- Insulated Doors
- Great Room
- Dining Room
- Wood Flooring
Kitchen
- Eat-In Gourmet Kitchen
- Breakfast Area or Nook
- Built-In Self-Cleaning Oven
- Cooktop
- Microwave
- Extra Refrigerator or Freezer
- Ice Maker
- Dishwasher
- Kitchen Island
- Upgraded Countertops
- Disposal
Bedrooms and Bathrooms
- 3 Bedrooms
- Main Floor Bedroom
- En-Suite Primary Bedroom
- En-Suite Bathroom
- 2.5 Bathrooms
- Whirlpool Bathtub
Laundry
- Dryer
- Washer
Home Security
- Home Security System
- Security Gate
- Intercom
Eco-Friendly Details
- Air Cleaner
Outdoor Features
- Pier
- Public Water Access
- River Nearby
- 5 Dock Slips
- Stream or River on Lot
Utilities
- Forced Air Zoned Heating and Cooling System
- Humidifier
- Vented Exhaust Fan
- Underground Utilities
- Natural Gas Water Heater
- Fiber Optics Available
- Satellite Dish
- Cable TV Available
Listing and Financial Details
- Tax Lot 611
- Assessor Parcel Number 0324131922 611
Community Details
Overview
- Association fees include common area maintenance, exterior building maintenance, lawn maintenance, insurance, parking fee, pier/dock maintenance, pool(s), recreation facility, reserve funds, road maintenance, sewer, snow removal, trash, water, security gate
- Built by HV PIERHOMES, LLC
- Harborview Subdivision, Monte Carlo Floorplan
- The Pier Homes At Harborview Community
Amenities
- Concierge
- Newspaper Service
- Common Area
- Bar or Lounge
Recreation
- Boat Dock
- Pier or Dock
- Marina
- Community Pool
- Jogging Path
Pet Policy
- Pets Allowed
Security
- 24-Hour Security
- Gated Community
- Fire and Smoke Detector
- Fire Sprinkler System
Similar Homes in Baltimore, MD
Home Values in the Area
Average Home Value in this Area
Property History
| Date | Event | Price | Change | Sq Ft Price |
|---|---|---|---|---|
| 07/02/2025 07/02/25 | Sold | $835,000 | 0.0% | $289 / Sq Ft |
| 06/03/2025 06/03/25 | Pending | -- | -- | -- |
| 05/19/2025 05/19/25 | Price Changed | $835,000 | -3.5% | $289 / Sq Ft |
| 05/02/2025 05/02/25 | Price Changed | $864,999 | -3.8% | $300 / Sq Ft |
| 04/26/2025 04/26/25 | For Sale | $899,000 | 0.0% | $312 / Sq Ft |
| 07/31/2023 07/31/23 | Rented | $5,300 | -1.9% | -- |
| 07/22/2023 07/22/23 | Under Contract | -- | -- | -- |
| 06/11/2023 06/11/23 | Price Changed | $5,400 | 0.0% | $2 / Sq Ft |
| 06/11/2023 06/11/23 | For Rent | $5,400 | +3.8% | -- |
| 05/12/2023 05/12/23 | Off Market | $5,200 | -- | -- |
| 04/20/2023 04/20/23 | For Rent | $5,200 | +8.3% | -- |
| 12/07/2021 12/07/21 | Rented | $4,800 | -5.9% | -- |
| 11/30/2021 11/30/21 | Off Market | $5,100 | -- | -- |
| 11/07/2021 11/07/21 | For Rent | $5,100 | 0.0% | -- |
| 11/03/2021 11/03/21 | Off Market | $5,100 | -- | -- |
| 08/23/2021 08/23/21 | For Rent | $5,100 | 0.0% | -- |
| 08/18/2021 08/18/21 | Off Market | $5,100 | -- | -- |
| 08/03/2021 08/03/21 | For Rent | $5,100 | +7.4% | -- |
| 07/01/2020 07/01/20 | Rented | $4,750 | 0.0% | -- |
| 05/25/2020 05/25/20 | Under Contract | -- | -- | -- |
| 02/18/2020 02/18/20 | Price Changed | $4,750 | -3.1% | $2 / Sq Ft |
| 02/05/2020 02/05/20 | Price Changed | $4,900 | -1.0% | $2 / Sq Ft |
| 01/27/2020 01/27/20 | Price Changed | $4,950 | -1.0% | $2 / Sq Ft |
| 11/21/2019 11/21/19 | Price Changed | $5,000 | -7.4% | $2 / Sq Ft |
| 10/31/2019 10/31/19 | Price Changed | $5,400 | -5.3% | $2 / Sq Ft |
| 08/17/2019 08/17/19 | For Rent | $5,700 | 0.0% | -- |
| 12/30/2015 12/30/15 | Sold | $950,000 | -4.5% | $295 / Sq Ft |
| 11/20/2015 11/20/15 | Pending | -- | -- | -- |
| 11/19/2015 11/19/15 | Price Changed | $995,000 | -5.2% | $309 / Sq Ft |
| 11/12/2015 11/12/15 | Price Changed | $1,050,000 | -4.1% | $326 / Sq Ft |
| 10/20/2015 10/20/15 | Price Changed | $1,095,000 | -0.5% | $340 / Sq Ft |
| 10/05/2015 10/05/15 | Price Changed | $1,100,000 | -2.2% | $342 / Sq Ft |
| 08/18/2015 08/18/15 | For Sale | $1,125,000 | -- | $349 / Sq Ft |
Tax History Compared to Growth
Agents Affiliated with this Home
-

Seller's Agent in 2025
Kimberly Huskins
RE/MAX
(410) 627-2852
3 in this area
54 Total Sales
-
s
Buyer's Agent in 2025
shane splitt
Compass
(410) 440-2356
9 in this area
42 Total Sales
-

Buyer's Agent in 2023
Charlie Hatter
Monument Sotheby's International Realty
(202) 744-0948
1 in this area
207 Total Sales
-

Buyer's Agent in 2021
DEANNA TOWNSLEY
Streett Hopkins Real Estate, LLC
(410) 262-9976
27 Total Sales
-

Seller's Agent in 2015
William Ganz
Ganz Exclusive Real Estate
(443) 756-3218
12 in this area
18 Total Sales
About The Pier Homes At HarborView
Map
Source: Bright MLS
MLS Number: 1002699894
APN: 24-13-1922 -611
- 100 Harborview Dr Unit 502
- 100 Harborview Dr Unit 814
- 100 Harborview Dr Unit 212
- 100 Harborview Dr Unit 2307
- 100 Harborview Dr Unit 513
- 100 Harborview Dr Unit 609
- 100 Harborview Dr Unit 2107
- 100 Harborview Dr Unit 2108
- 100 Harborview Dr Unit 202
- 100 Harborview Dr Unit 1204
- 100 Harborview Dr Unit 1014
- 100 Harborview Dr Unit 2004
- 100 Harborview Dr Unit 1008
- 100 Harborview Dr Unit 1312
- 635 Ponte Villas S
- 23 Pierside Dr Unit 326
- 23 Pierside Dr Unit 319
- 23 Pierside Dr Unit 436
- 23 Pierside Dr Unit T12
- 23 Pierside Dr Unit 429
