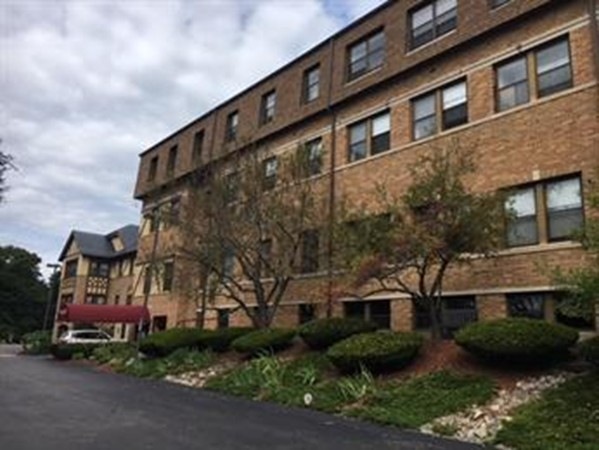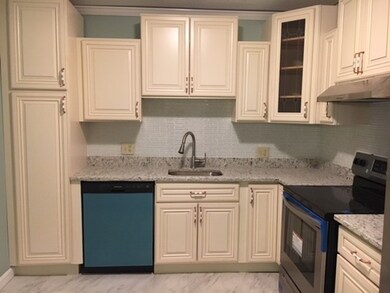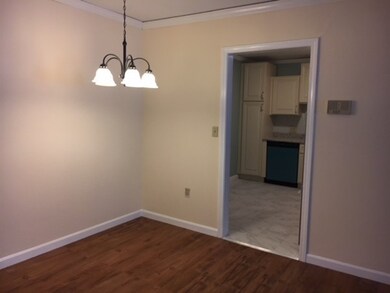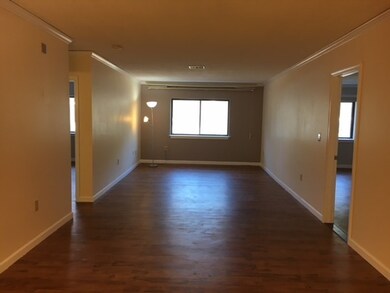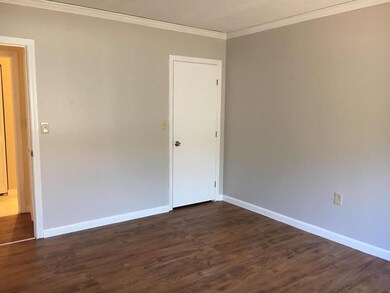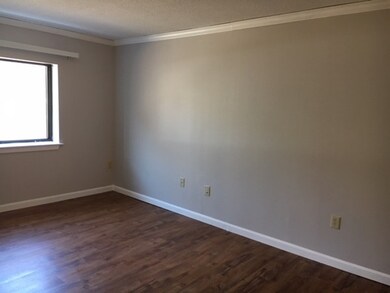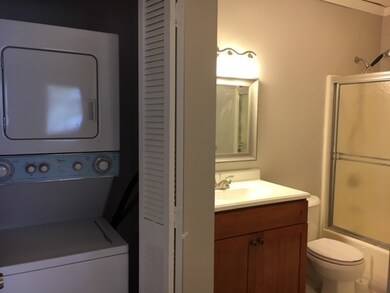
1029 Pleasant St Unit 35 Worcester, MA 01602
West Tatnuck NeighborhoodHighlights
- Wood Flooring
- Intercom
- Central Heating and Cooling System
About This Home
As of May 2019Over sized two bedroom condo located in the most desirable Tatnuck square in Worcester! It features: Brand new kitchen with stainless appliances, two updated full bathrooms, brand new wood floor through out, front to back living room, unit has its own laundry and utility facilities, Central air, minutes to Airport with flights to NY, easy access to commuter rail, hospital, WPI/college, institution park, shopping, entertainment, downtown and highway. A condo living as a single family home! Come and see.
Property Details
Home Type
- Condominium
Est. Annual Taxes
- $3,666
Year Built
- Built in 1948
HOA Fees
- $376 per month
Kitchen
- Range
- Dishwasher
Utilities
- Central Heating and Cooling System
- Water Holding Tank
- Electric Water Heater
- Cable TV Available
Additional Features
- Wood Flooring
- Year Round Access
Listing and Financial Details
- Assessor Parcel Number M:25 B:011 L:69-35
Ownership History
Purchase Details
Home Financials for this Owner
Home Financials are based on the most recent Mortgage that was taken out on this home.Purchase Details
Home Financials for this Owner
Home Financials are based on the most recent Mortgage that was taken out on this home.Purchase Details
Purchase Details
Home Financials for this Owner
Home Financials are based on the most recent Mortgage that was taken out on this home.Purchase Details
Home Financials for this Owner
Home Financials are based on the most recent Mortgage that was taken out on this home.Similar Homes in Worcester, MA
Home Values in the Area
Average Home Value in this Area
Purchase History
| Date | Type | Sale Price | Title Company |
|---|---|---|---|
| Condominium Deed | -- | None Available | |
| Condominium Deed | $169,000 | -- | |
| Not Resolvable | $127,000 | -- | |
| Fiduciary Deed | $105,000 | -- | |
| Deed | $95,000 | -- |
Mortgage History
| Date | Status | Loan Amount | Loan Type |
|---|---|---|---|
| Open | $153,300 | New Conventional | |
| Previous Owner | $150,905 | Stand Alone Refi Refinance Of Original Loan | |
| Previous Owner | $25,000 | No Value Available | |
| Previous Owner | $40,000 | Purchase Money Mortgage | |
| Previous Owner | $30,000 | No Value Available |
Property History
| Date | Event | Price | Change | Sq Ft Price |
|---|---|---|---|---|
| 05/30/2019 05/30/19 | Sold | $169,000 | -3.4% | $136 / Sq Ft |
| 05/17/2019 05/17/19 | Pending | -- | -- | -- |
| 03/16/2019 03/16/19 | For Sale | $175,000 | 0.0% | $141 / Sq Ft |
| 09/19/2013 09/19/13 | Rented | $1,100 | -8.3% | -- |
| 09/19/2013 09/19/13 | For Rent | $1,200 | 0.0% | -- |
| 11/20/2012 11/20/12 | Sold | $105,000 | -14.6% | $85 / Sq Ft |
| 10/13/2012 10/13/12 | For Sale | $123,000 | -- | $99 / Sq Ft |
Tax History Compared to Growth
Tax History
| Year | Tax Paid | Tax Assessment Tax Assessment Total Assessment is a certain percentage of the fair market value that is determined by local assessors to be the total taxable value of land and additions on the property. | Land | Improvement |
|---|---|---|---|---|
| 2025 | $3,666 | $277,900 | $0 | $277,900 |
| 2024 | $3,504 | $254,800 | $0 | $254,800 |
| 2023 | $2,801 | $195,300 | $0 | $195,300 |
| 2022 | $2,855 | $187,700 | $0 | $187,700 |
| 2021 | $2,670 | $164,000 | $0 | $164,000 |
| 2020 | $2,395 | $140,900 | $0 | $140,900 |
| 2019 | $2,464 | $136,900 | $0 | $136,900 |
| 2018 | $2,205 | $116,600 | $0 | $116,600 |
| 2017 | $2,195 | $114,200 | $0 | $114,200 |
| 2016 | $2,127 | $103,200 | $0 | $103,200 |
| 2015 | $2,071 | $103,200 | $0 | $103,200 |
| 2014 | $1,991 | $101,900 | $0 | $101,900 |
Agents Affiliated with this Home
-
Julia Wang

Seller's Agent in 2019
Julia Wang
Home Harmony Realty
(978) 772-1651
36 Total Sales
-
A
Seller's Agent in 2013
Ann Trotto
Media Realty Group Inc.
-
F
Buyer's Agent in 2013
Fidelis Onwubueke
eXp Realty
-
Sara Kelleher

Seller's Agent in 2012
Sara Kelleher
Coldwell Banker Realty - Worcester
(508) 335-4800
5 in this area
82 Total Sales
Map
Source: MLS Property Information Network (MLS PIN)
MLS Number: 72466386
APN: WORC-000025-000011-000069-000035
