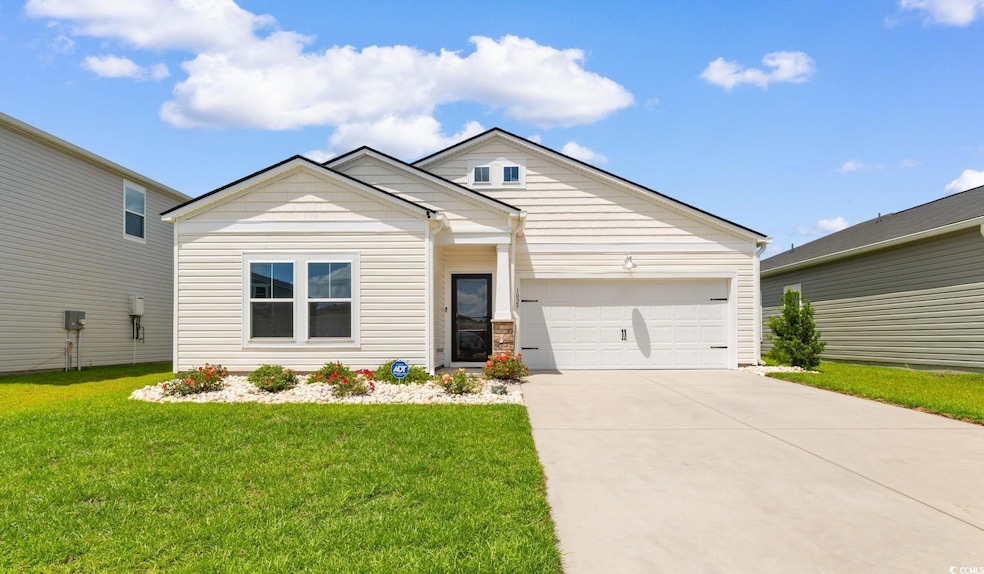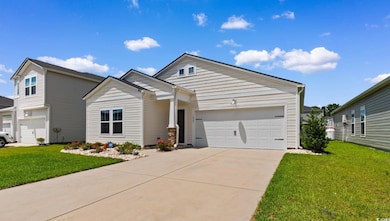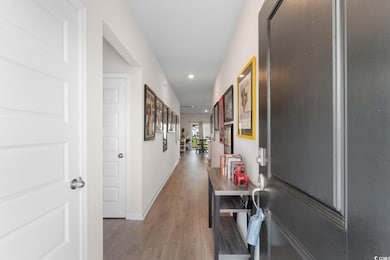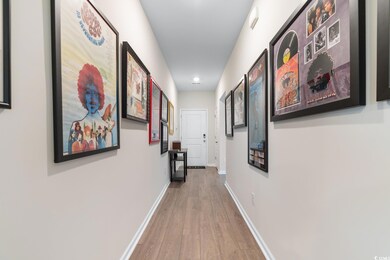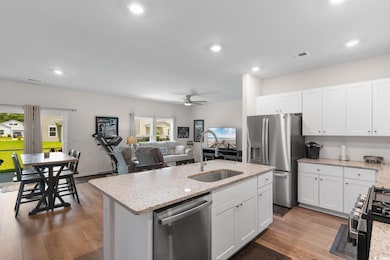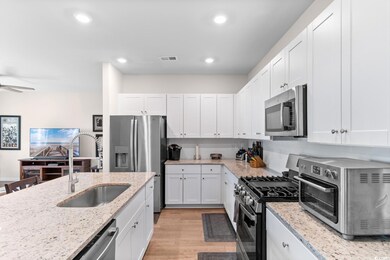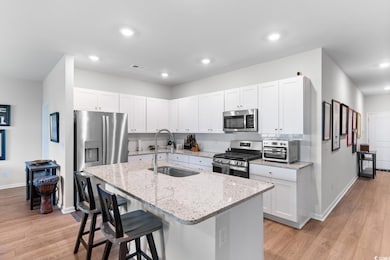
1029 Saltgrass Way Myrtle Beach, SC 29588
Estimated payment $2,063/month
Highlights
- Ranch Style House
- Solid Surface Countertops
- Community Pool
- Forestbrook Elementary School Rated A
- Screened Porch
- Stainless Steel Appliances
About This Home
Welcome to 1029 Saltgrass Way, a beautifully maintained single-level home in the highly desirable Cooper's Bluff community. This thoughtfully designed residence offers the perfect combination of modern style and comfortable living. Step inside to discover an open-concept floor plan filled with natural light, creating an inviting and airy atmosphere. The heart of the home is the spacious kitchen, featuring stainless steel appliances, a gas range, granite countertops, a large work island, breakfast bar, and ample cabinetry that is ideal for entertaining or enjoying everyday meals with family and friends. Just off the main living area, step into your private screened-in patio, the perfect spot for morning coffee or quiet evenings. An extended patio provides additional space for outdoor dining, grilling, or simply soaking in the peaceful surroundings. Tucked away for privacy, the spacious primary suite offers a relaxing retreat with a large walk-in closet, ceiling fan, and an ensuite bathroom complete with dual sinks and a walk-in shower. Two additional bedrooms and a full guest bathroom are conveniently located just down the hall. As a resident of Cooper's Bluff, you'll enjoy fantastic community amenities including a neighborhood pool, playground, and picnic areas. Located just minutes from the Intracoastal Waterway, Market Common, Myrtle Beach International Airport, and all the shopping, dining, golf, and entertainment that the Grand Strand has to offer, this home is perfectly positioned for both relaxation and adventure. Don't miss your opportunity to make this charming home yours!
Home Details
Home Type
- Single Family
Year Built
- Built in 2022
Lot Details
- 6,098 Sq Ft Lot
- Rectangular Lot
- Property is zoned MRD 3
HOA Fees
- $88 Monthly HOA Fees
Parking
- 2 Car Attached Garage
- Garage Door Opener
Home Design
- Ranch Style House
- Slab Foundation
- Wood Frame Construction
- Vinyl Siding
Interior Spaces
- 1,514 Sq Ft Home
- Ceiling Fan
- Insulated Doors
- Entrance Foyer
- Combination Dining and Living Room
- Screened Porch
Kitchen
- Breakfast Bar
- Range with Range Hood
- Microwave
- Dishwasher
- Stainless Steel Appliances
- Kitchen Island
- Solid Surface Countertops
- Disposal
Flooring
- Carpet
- Vinyl
Bedrooms and Bathrooms
- 3 Bedrooms
- Bathroom on Main Level
- 2 Full Bathrooms
Laundry
- Laundry Room
- Washer and Dryer Hookup
Home Security
- Storm Doors
- Fire and Smoke Detector
Location
- Outside City Limits
Schools
- Forestbrook Elementary School
- Forestbrook Middle School
- Socastee High School
Utilities
- Central Heating and Cooling System
- Cooling System Powered By Gas
- Heating System Uses Gas
- Tankless Water Heater
- Gas Water Heater
- Phone Available
- Cable TV Available
Community Details
Overview
- Association fees include electric common, trash pickup, pool service, manager, common maint/repair
Recreation
- Community Pool
Map
Home Values in the Area
Average Home Value in this Area
Property History
| Date | Event | Price | Change | Sq Ft Price |
|---|---|---|---|---|
| 06/18/2025 06/18/25 | For Sale | $299,900 | -- | $198 / Sq Ft |
Similar Homes in Myrtle Beach, SC
Source: Coastal Carolinas Association of REALTORS®
MLS Number: 2515065
- 1015 Saltgrass Way
- 136 Timber Oaks Dr
- 1560 Swing Bridge Way
- 189 Timber Oaks Dr
- 1078 Saltgrass Way
- 188 Timber Oaks Dr
- 1584 Swing Bridge Way
- 1099 Saltgrass Way
- 751 Dusty Pine Way
- 351 Brackish Dr Unit 351
- 316 Brackish Dr Unit 316
- 312 Brackish Dr Unit 312
- 5825 Peachtree Rd
- 4674 Ely Trail
- 291 Brackish Dr
- 5864 Crestwood Dr
- 785 Sturdy Root Place
- 148 Jackson View Place
- TBD Mill Creek Rd
- 434 Falling Leaf Loop
