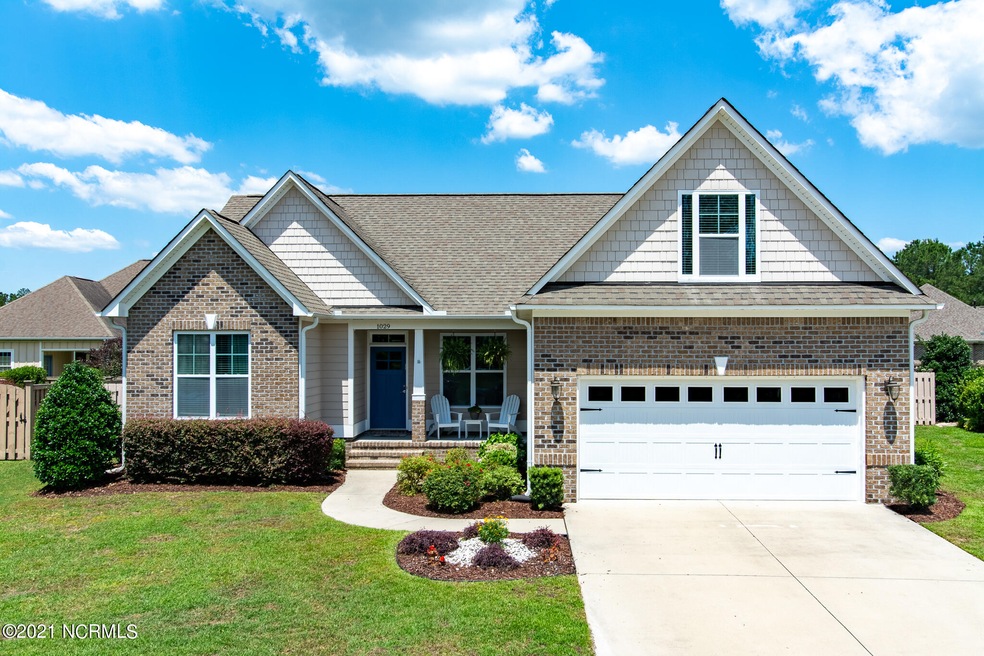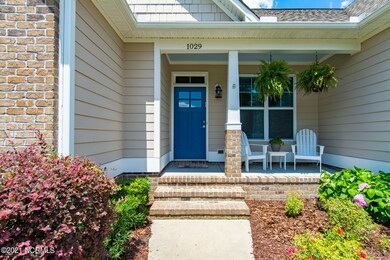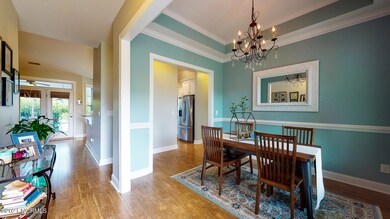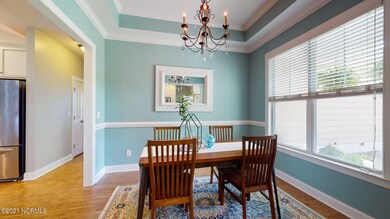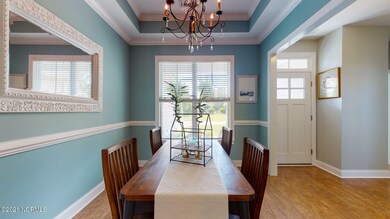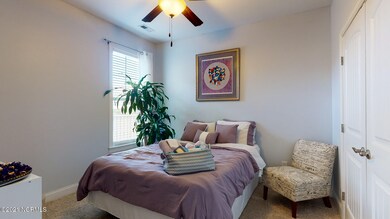
1029 Sparkle Stream Ct Leland, NC 28451
Highlights
- Vaulted Ceiling
- Great Room
- Breakfast Area or Nook
- Main Floor Primary Bedroom
- Community Pool
- Formal Dining Room
About This Home
As of January 2024Great home! Great location! Great community! Meticulously maintained! Move right in and start enjoying life in your new 4 Bedroom, 3 Bathroom home in the sought after community of Hearthstone in Leland. NEW carpet in the bedrooms, NEW hot water heater. Freshly painted. Enjoy your morning coffee and dinner in the screened in porch and private fenced in backyard.Beautiful custom kitchen cabinets with soft close drawers, large pantry and everything you need. Split floor plan. Owners Suite has a HUGE walk-in closet. All closets have wood shelving. Some furnishings available to purchase.
Last Agent to Sell the Property
Intracoastal Realty Corporation License #302974 Listed on: 06/21/2021

Home Details
Home Type
- Single Family
Est. Annual Taxes
- $1,985
Year Built
- Built in 2013
Lot Details
- 9,148 Sq Ft Lot
- Lot Dimensions are 71x121x104x109
- Property fronts a private road
- Cul-De-Sac
- Fenced Yard
- Wood Fence
- Irrigation
- Property is zoned LE-R-6
HOA Fees
- $53 Monthly HOA Fees
Home Design
- Brick Exterior Construction
- Slab Foundation
- Wood Frame Construction
- Shingle Roof
- Stick Built Home
- Composite Building Materials
Interior Spaces
- 1,835 Sq Ft Home
- 2-Story Property
- Tray Ceiling
- Vaulted Ceiling
- Ceiling Fan
- Gas Log Fireplace
- Blinds
- Great Room
- Formal Dining Room
- Pull Down Stairs to Attic
Kitchen
- Breakfast Area or Nook
- Stove
- Built-In Microwave
- Ice Maker
- Dishwasher
- Disposal
Flooring
- Carpet
- Laminate
- Tile
Bedrooms and Bathrooms
- 4 Bedrooms
- Primary Bedroom on Main
- Walk-In Closet
- 3 Full Bathrooms
Laundry
- Laundry Room
- Dryer
- Washer
Parking
- 2 Car Attached Garage
- Driveway
Outdoor Features
- Screened Patio
Utilities
- Zoned Heating and Cooling
- Heat Pump System
- Electric Water Heater
Listing and Financial Details
- Assessor Parcel Number 047ia024
Community Details
Overview
- Hearthstone Subdivision
Recreation
- Community Pool
Additional Features
- Picnic Area
- Resident Manager or Management On Site
Ownership History
Purchase Details
Home Financials for this Owner
Home Financials are based on the most recent Mortgage that was taken out on this home.Purchase Details
Home Financials for this Owner
Home Financials are based on the most recent Mortgage that was taken out on this home.Purchase Details
Home Financials for this Owner
Home Financials are based on the most recent Mortgage that was taken out on this home.Purchase Details
Home Financials for this Owner
Home Financials are based on the most recent Mortgage that was taken out on this home.Purchase Details
Purchase Details
Home Financials for this Owner
Home Financials are based on the most recent Mortgage that was taken out on this home.Similar Homes in the area
Home Values in the Area
Average Home Value in this Area
Purchase History
| Date | Type | Sale Price | Title Company |
|---|---|---|---|
| Warranty Deed | $417,000 | None Listed On Document | |
| Warranty Deed | $355,000 | None Available | |
| Warranty Deed | $284,000 | None Available | |
| Warranty Deed | $243,500 | None Available | |
| Trustee Deed | $20,400 | None Available | |
| Warranty Deed | $375,000 | None Available |
Mortgage History
| Date | Status | Loan Amount | Loan Type |
|---|---|---|---|
| Open | $396,150 | New Conventional | |
| Previous Owner | $8,261 | Purchase Money Mortgage | |
| Previous Owner | $248,469 | New Conventional | |
| Previous Owner | $75,000 | Future Advance Clause Open End Mortgage |
Property History
| Date | Event | Price | Change | Sq Ft Price |
|---|---|---|---|---|
| 06/04/2025 06/04/25 | Pending | -- | -- | -- |
| 05/27/2025 05/27/25 | Price Changed | $445,000 | -0.8% | $240 / Sq Ft |
| 05/09/2025 05/09/25 | Price Changed | $448,500 | -2.2% | $242 / Sq Ft |
| 04/09/2025 04/09/25 | Price Changed | $458,500 | -4.3% | $248 / Sq Ft |
| 03/28/2025 03/28/25 | Price Changed | $479,000 | +0.4% | $259 / Sq Ft |
| 01/15/2025 01/15/25 | Price Changed | $477,000 | -1.6% | $258 / Sq Ft |
| 01/13/2025 01/13/25 | Price Changed | $485,000 | -0.8% | $262 / Sq Ft |
| 12/01/2024 12/01/24 | For Sale | $489,000 | +17.3% | $264 / Sq Ft |
| 01/30/2024 01/30/24 | Sold | $417,000 | -4.1% | $225 / Sq Ft |
| 12/14/2023 12/14/23 | Pending | -- | -- | -- |
| 10/17/2023 10/17/23 | Price Changed | $435,000 | -4.4% | $235 / Sq Ft |
| 09/25/2023 09/25/23 | Price Changed | $455,000 | -3.2% | $246 / Sq Ft |
| 09/15/2023 09/15/23 | For Sale | $469,900 | +32.4% | $254 / Sq Ft |
| 07/13/2021 07/13/21 | Sold | $355,000 | +1.4% | $193 / Sq Ft |
| 06/21/2021 06/21/21 | Pending | -- | -- | -- |
| 06/21/2021 06/21/21 | For Sale | $350,000 | +23.3% | $191 / Sq Ft |
| 09/07/2018 09/07/18 | Sold | $283,900 | -1.6% | $157 / Sq Ft |
| 07/18/2018 07/18/18 | Pending | -- | -- | -- |
| 06/13/2018 06/13/18 | For Sale | $288,500 | 0.0% | $160 / Sq Ft |
| 11/17/2016 11/17/16 | Rented | $1,750 | 0.0% | -- |
| 11/17/2016 11/17/16 | For Rent | $1,750 | 0.0% | -- |
| 07/01/2014 07/01/14 | Sold | $243,500 | -2.4% | $131 / Sq Ft |
| 04/18/2014 04/18/14 | Pending | -- | -- | -- |
| 11/19/2013 11/19/13 | For Sale | $249,500 | +984.8% | $134 / Sq Ft |
| 11/01/2012 11/01/12 | Sold | $23,000 | 0.0% | -- |
| 10/31/2012 10/31/12 | Pending | -- | -- | -- |
| 09/04/2012 09/04/12 | For Sale | $23,000 | -- | -- |
Tax History Compared to Growth
Tax History
| Year | Tax Paid | Tax Assessment Tax Assessment Total Assessment is a certain percentage of the fair market value that is determined by local assessors to be the total taxable value of land and additions on the property. | Land | Improvement |
|---|---|---|---|---|
| 2024 | $2,577 | $388,370 | $70,000 | $318,370 |
| 2023 | $2,090 | $388,370 | $70,000 | $318,370 |
| 2022 | $1,985 | $261,840 | $70,000 | $191,840 |
| 2021 | $2,090 | $261,840 | $70,000 | $191,840 |
| 2020 | $1,985 | $261,840 | $70,000 | $191,840 |
| 2019 | $1,970 | $71,560 | $70,000 | $1,560 |
| 2018 | $1,800 | $51,790 | $50,000 | $1,790 |
| 2017 | $1,800 | $51,790 | $50,000 | $1,790 |
| 2016 | $1,711 | $51,790 | $50,000 | $1,790 |
| 2015 | $1,634 | $241,050 | $50,000 | $191,050 |
| 2014 | $1,372 | $214,214 | $45,000 | $169,214 |
Agents Affiliated with this Home
-
Harold Chappell

Seller's Agent in 2024
Harold Chappell
NextHome Cape Fear
(910) 512-1948
54 in this area
415 Total Sales
-
Jennifer Pritchard

Seller Co-Listing Agent in 2024
Jennifer Pritchard
NextHome Cape Fear
(910) 233-5482
1 in this area
8 Total Sales
-
R
Buyer's Agent in 2024
R. Harold Chappell
Realty World Cape Fear
-
Jill Shellman

Seller's Agent in 2021
Jill Shellman
Intracoastal Realty Corporation
(910) 201-2200
56 in this area
121 Total Sales
-
Laurie Leighton

Seller's Agent in 2018
Laurie Leighton
Intracoastal Realty Corporation
(724) 290-2710
25 in this area
45 Total Sales
-
A
Seller's Agent in 2016
Albert Miller
Intracoastal Realty Rentals
Map
Source: Hive MLS
MLS Number: 100277409
APN: 047IA024
- 1220 Springvale Terrace Ct
- 386 Southbend Ct
- 2437 Tara Forest Dr
- 4210 High Glen Rd Unit Lot 17
- 4178 High Glen Rd Unit Lot 11
- 8367 Clay Rd NE
- 4174 High Glen Rd Unit Lot 10
- 4162 High Glen Rd Unit 8
- 4158 High Glen Dr Unit Lot 7
- 6342 Cowslip Way Unit Lot 185
- 6338 Cowslip Way Unit 186
- 6319 Cowslip Way Unit Lot 196
- 6307 Cowslip Way Unit Lot 193
- 5723 Harebell Rd Unit Lot 159
- 5727 Harebell Rd Unit Lot 158
- 5731 Harebell Rd Unit Lot 157
- 5739 Harebell Rd Unit Lot 156
- 5743 Harebell Rd Unit Lot 155
- 1848 Fox Trace Cir
- 5763 Harebell Rd Unit Lot 151
