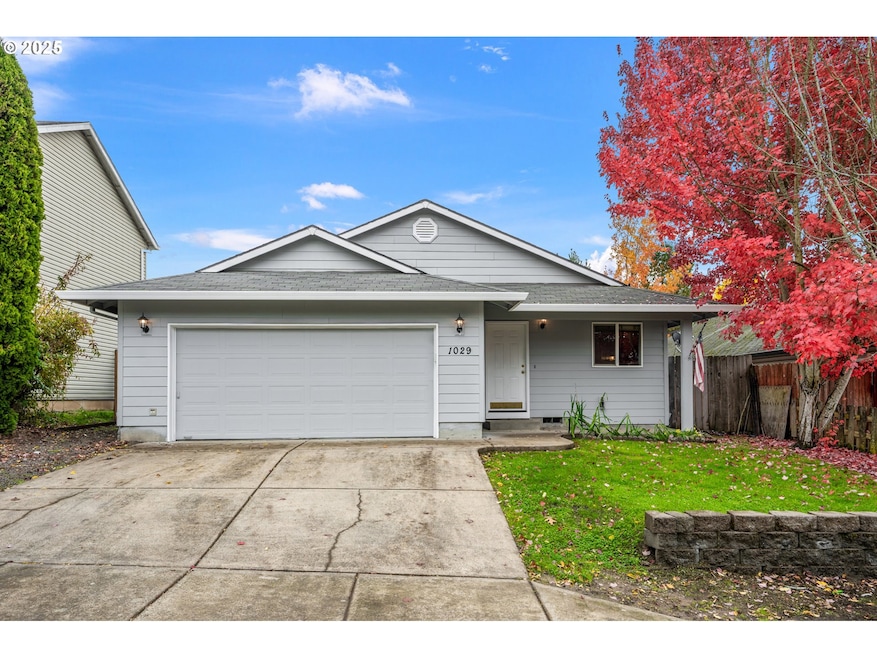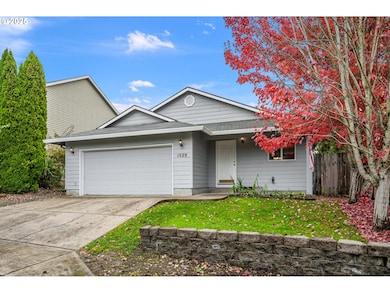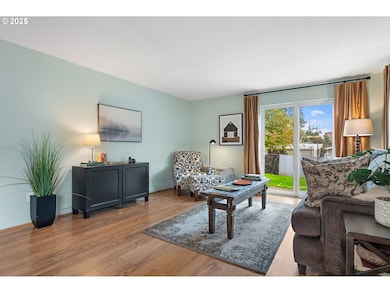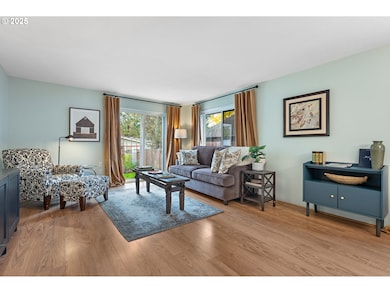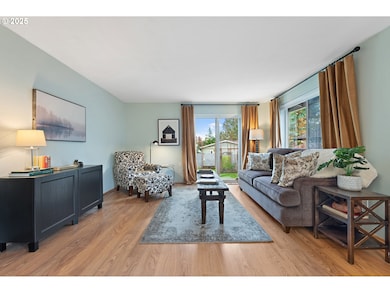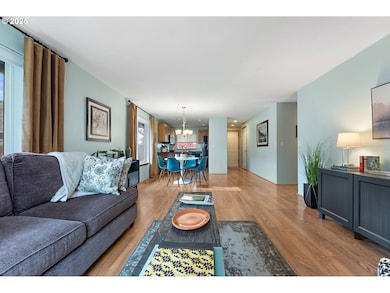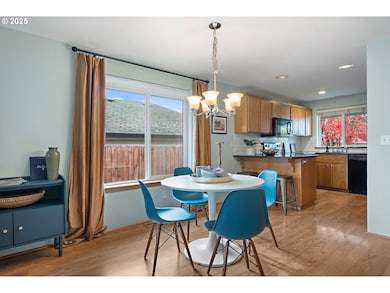1029 SW View Crest Dr Dundee, OR 97115
Dundee NeighborhoodEstimated payment $2,540/month
Highlights
- Popular Property
- Granite Countertops
- No HOA
- Dundee Elementary School Rated 9+
- Private Yard
- 1-minute walk to Falcon Crest Park
About This Home
Terrific starter home, or a great home if you are downsizing. Nice 3 bedroom, 2 bath, one level in a nice Dundee neighborhood. Kitchen has granite counters & pantry storage. Spacious primary bedroom with bath. Newer furnace and A/C 2025. Brand new carpet in bedrooms. Fresh interior paint. Close to nearby park, quaint Dundee restaurants & wineries.
Listing Agent
Knight Realty Group LLC Brokerage Email: Nick@KnightRealtyGroup.com License #200607130 Listed on: 11/05/2025
Co-Listing Agent
Knight Realty Group LLC Brokerage Email: Nick@KnightRealtyGroup.com License #200103061
Home Details
Home Type
- Single Family
Est. Annual Taxes
- $2,972
Year Built
- Built in 1999
Lot Details
- 5,227 Sq Ft Lot
- Fenced
- Level Lot
- Private Yard
- Property is zoned City-Ur
Parking
- 2 Car Attached Garage
- Driveway
- Off-Street Parking
Home Design
- Composition Roof
- Plywood Siding Panel T1-11
- Cement Siding
Interior Spaces
- 1,183 Sq Ft Home
- 1-Story Property
- Double Pane Windows
- Vinyl Clad Windows
- Sliding Doors
- Family Room
- Living Room
- Dining Room
- Crawl Space
Kitchen
- Free-Standing Range
- Dishwasher
- Granite Countertops
- Disposal
Flooring
- Wall to Wall Carpet
- Laminate
Bedrooms and Bathrooms
- 3 Bedrooms
- 2 Full Bathrooms
Outdoor Features
- Patio
- Shed
Schools
- Dundee Elementary School
- Chehalem Valley Middle School
- Newberg High School
Utilities
- Forced Air Heating and Cooling System
- Heating System Uses Gas
- Gas Water Heater
Community Details
- No Home Owners Association
Listing and Financial Details
- Assessor Parcel Number 512254
Map
Home Values in the Area
Average Home Value in this Area
Tax History
| Year | Tax Paid | Tax Assessment Tax Assessment Total Assessment is a certain percentage of the fair market value that is determined by local assessors to be the total taxable value of land and additions on the property. | Land | Improvement |
|---|---|---|---|---|
| 2025 | $2,972 | $210,495 | -- | -- |
| 2024 | $2,782 | $204,364 | -- | -- |
| 2023 | $2,703 | $198,412 | $0 | $0 |
| 2022 | $2,652 | $192,633 | $0 | $0 |
| 2021 | $2,599 | $187,022 | $0 | $0 |
| 2020 | $2,331 | $181,575 | $0 | $0 |
| 2019 | $2,331 | $176,286 | $0 | $0 |
| 2018 | $2,369 | $171,151 | $0 | $0 |
| 2017 | $2,582 | $166,166 | $0 | $0 |
| 2016 | $2,538 | $161,326 | $0 | $0 |
| 2015 | $2,449 | $156,629 | $0 | $0 |
| 2014 | $2,210 | $152,068 | $0 | $0 |
Property History
| Date | Event | Price | List to Sale | Price per Sq Ft | Prior Sale |
|---|---|---|---|---|---|
| 11/05/2025 11/05/25 | For Sale | $434,900 | +40.3% | $368 / Sq Ft | |
| 06/17/2019 06/17/19 | Sold | $310,000 | 0.0% | $262 / Sq Ft | View Prior Sale |
| 05/17/2019 05/17/19 | Pending | -- | -- | -- | |
| 05/10/2019 05/10/19 | For Sale | $310,000 | -- | $262 / Sq Ft |
Purchase History
| Date | Type | Sale Price | Title Company |
|---|---|---|---|
| Interfamily Deed Transfer | -- | First American | |
| Warranty Deed | $310,000 | First American | |
| Corporate Deed | $135,400 | Amerititle | |
| Trustee Deed | $118,800 | First American Title | |
| Warranty Deed | $229,900 | First American Title |
Mortgage History
| Date | Status | Loan Amount | Loan Type |
|---|---|---|---|
| Open | $313,131 | New Conventional | |
| Previous Owner | $115,000 | New Conventional | |
| Previous Owner | $183,920 | Purchase Money Mortgage |
Source: Regional Multiple Listing Service (RMLS)
MLS Number: 366685402
APN: 512254
- 625 SW 9th St Unit 32
- 986 SW Tomahawk Place
- 906 SW Alder St Unit 4
- 580 SW 9th St
- 759 SW Carmen Heights Dr
- 980 SW 7th St
- 1277 SW 11th St
- 1039 SW Upland Dr
- 623 SW 5th St
- 310 SW Birch St
- 8380 NE Worden Hill Rd
- 287 SW Oliver Ct
- 166 NW Cherry St
- 179 Oregon 99w
- 19855 NE Trunk Rd
- 10623 NE Fox Farm Rd
- 20850 NE Big Fir Ln
- 10580 NE Fox Farm Rd
- 22305 NE Ilafern Ln
- 9325 NE Worden Hill Rd
- 607 W 1st St
- 401 S Main St
- 401 S Main St
- 401 S Main St
- 1109 S River St
- 304 W Illinois St
- 1200 E 6th St
- 1103 N Meridian St
- 467 Whitney Dr
- 634 Villa Rd
- 2205-2401 E 2nd St
- 2700 Haworth Ave
- 1306 N Springbrook Rd
- 3300 Vittoria Way
- 4001 E Jory St
- 206 Mill St
- 219 12th St
- 995 Ferry St
- 2730 NE Doran Dr
- 2201 NE Lafayette Ave
