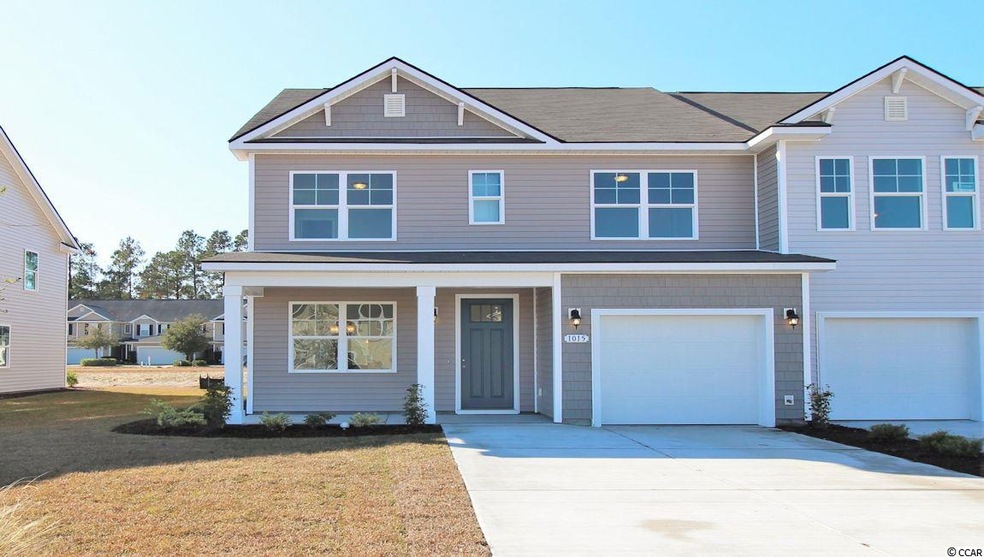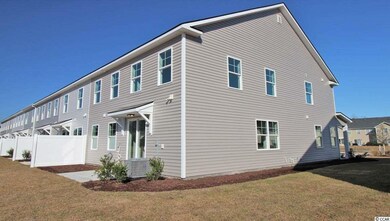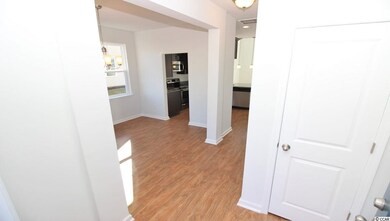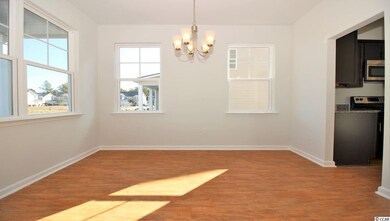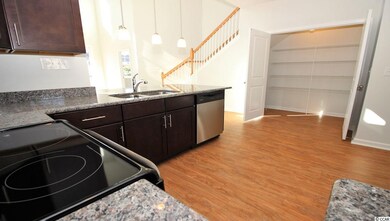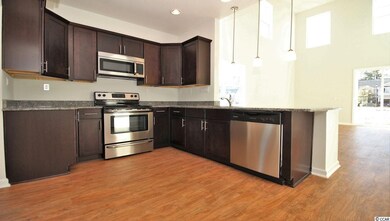
1029 Tee Shot Dr Unit 1029 Conway, SC 29526
Highlights
- Newly Remodeled
- Vaulted Ceiling
- End Unit
- Carolina Forest Elementary School Rated A-
- Main Floor Primary Bedroom
- Lawn
About This Home
As of August 2017Great open floor plan great for entertaining as well as a first floor owner's suite with large walk in closet. Stainless steel appliances and Granite counter in kitchen. Close to shopping, great restaurants, and Coastal Carolina University. Just 20 minutes from the beach. Pictures are of a similar Marion and are for representation only. Square footage is estimated and buyer is responsible for verification.
Townhouse Details
Home Type
- Townhome
Year Built
- Built in 2017 | Newly Remodeled
Lot Details
- End Unit
- Lawn
HOA Fees
- $276 Monthly HOA Fees
Home Design
- Bi-Level Home
- Slab Foundation
- Vinyl Siding
Interior Spaces
- 1,897 Sq Ft Home
- Tray Ceiling
- Vaulted Ceiling
- Entrance Foyer
- Formal Dining Room
Kitchen
- Breakfast Bar
- Range
- Microwave
- Dishwasher
- Stainless Steel Appliances
- Solid Surface Countertops
- Disposal
Flooring
- Carpet
- Vinyl
Bedrooms and Bathrooms
- 4 Bedrooms
- Primary Bedroom on Main
- Walk-In Closet
- Single Vanity
- Dual Vanity Sinks in Primary Bathroom
- Shower Only
- Garden Bath
Laundry
- Laundry Room
- Washer and Dryer Hookup
Home Security
Schools
- Carolina Forest Elementary School
- Black Water Middle School
- Carolina Forest High School
Utilities
- Underground Utilities
- Water Heater
- High Speed Internet
- Phone Available
- Cable TV Available
Additional Features
- No Carpet
- Front Porch
Listing and Financial Details
- Home warranty included in the sale of the property
Community Details
Overview
- Association fees include electric common, pool service, landscape/lawn, legal and accounting, master antenna/cable TV, common maint/repair, telephone service in unit, internet access
Recreation
- Community Pool
Security
- Fire and Smoke Detector
Similar Homes in Conway, SC
Home Values in the Area
Average Home Value in this Area
Property History
| Date | Event | Price | Change | Sq Ft Price |
|---|---|---|---|---|
| 06/16/2025 06/16/25 | Price Changed | $255,750 | -4.4% | $135 / Sq Ft |
| 06/05/2025 06/05/25 | Price Changed | $267,500 | -0.9% | $141 / Sq Ft |
| 05/28/2025 05/28/25 | Price Changed | $270,000 | -1.8% | $142 / Sq Ft |
| 05/20/2025 05/20/25 | For Sale | $275,000 | +66.7% | $145 / Sq Ft |
| 08/30/2017 08/30/17 | Sold | $165,000 | -13.2% | $87 / Sq Ft |
| 07/21/2017 07/21/17 | Pending | -- | -- | -- |
| 02/09/2017 02/09/17 | For Sale | $189,990 | -- | $100 / Sq Ft |
Tax History Compared to Growth
Agents Affiliated with this Home
-
Bruce Turman

Seller's Agent in 2025
Bruce Turman
RE/MAX
(843) 222-9944
5 in this area
95 Total Sales
-
Reese Brooks

Seller's Agent in 2017
Reese Brooks
DR Horton
(843) 503-1620
3 in this area
292 Total Sales
Map
Source: Coastal Carolinas Association of REALTORS®
MLS Number: 1703252
- 1123 Fairway Ln Unit 1123
- 1036 Tee Shot Dr Unit 1036
- 1141 Fairway Ln Unit 1141
- 1117 Fairway Ln Unit 1117
- 1025 Fairway Ln Unit 1025
- 1147 Fairway Ln Unit 1147
- 1120 Fairway Ln Unit 1120
- 1105 Fairway Ln Unit 1105
- 1028 Fairway Ln Unit 71
- 1052 Fairway Ln Unit 1052
- 1048 Fairway Ln
- 1060 Fairway Ln
- 1170 Fairway Ln Unit 1170
- 1188 Fairway Ln Unit 7
- 344 Kiskadee Loop Unit E
- 300 Kiskadee Loop Unit K
- 306 Kiskadee Loop Unit 4-F
- 310 Kiskadee Loop Unit D
- 314 Kiskadee Loop Unit 8C
- 1109 Wigeon Dr
