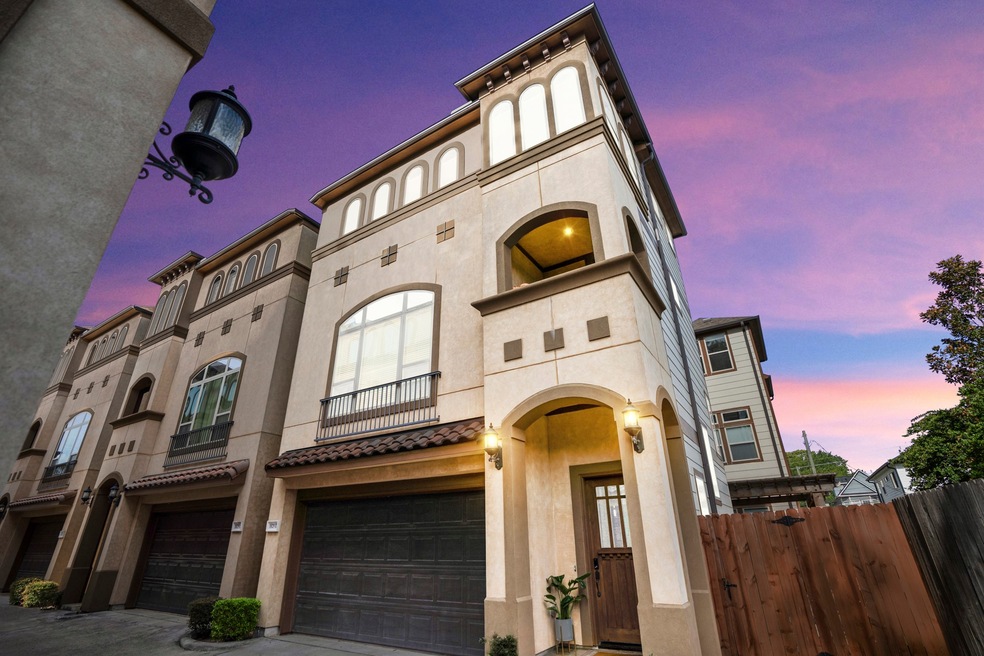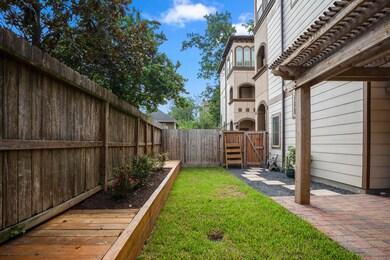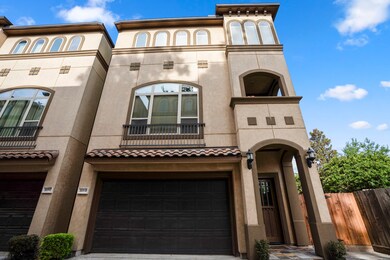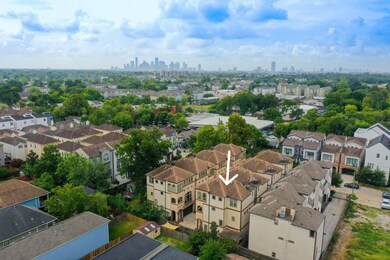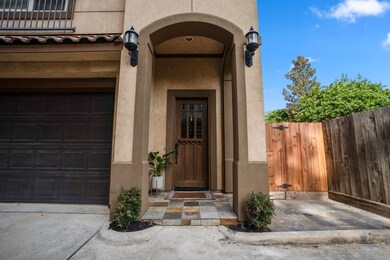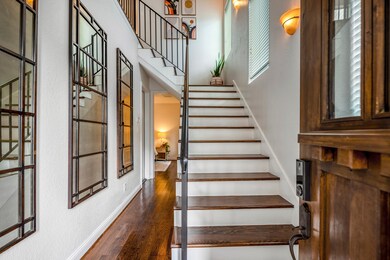
1029 W 21st St Unit D Houston, TX 77008
Greater Heights NeighborhoodEstimated Value: $476,000 - $520,583
Highlights
- Deck
- Traditional Architecture
- High Ceiling
- Sinclair Elementary School Rated A-
- Wood Flooring
- Quartz Countertops
About This Home
As of September 2022Welcome home to 1029 W 21st Street #D! This stunning home offers 2,210 sq/ft of living space with 3 bedrooms, 3 and a half bathrooms, and sits on a quiet street! You'll love all the incredible features this home has to offer, including a gorgeous primary suite, spacious living room, wood cabinets, recently renovated kitchen with quartz countertops, 12ft ceilings in main living area, wood floors throughout, custom built-ins, surround sound in living room, fully fenced backyard, covered back patio, and so much more! Located in the heart of Shady Acres in walking distance to restaurants, bars, and HEB, this home is minutes from 610 and I-10 - in an excellent location!
The refrigerator, washer, and dryer are included with the sale! Schedule your private showing today!
Last Agent to Sell the Property
Natalie Tye, Broker License #0750740 Listed on: 08/11/2022
Home Details
Home Type
- Single Family
Est. Annual Taxes
- $8,902
Year Built
- Built in 2012
Lot Details
- 1,904 Sq Ft Lot
- East Facing Home
- Back Yard Fenced
- Sprinkler System
HOA Fees
- $83 Monthly HOA Fees
Parking
- 2 Car Attached Garage
- Garage Door Opener
Home Design
- Traditional Architecture
- Patio Home
- Slab Foundation
- Composition Roof
- Stucco
Interior Spaces
- 2,210 Sq Ft Home
- 3-Story Property
- High Ceiling
- Ceiling Fan
- Family Room Off Kitchen
- Living Room
- Combination Kitchen and Dining Room
- Utility Room
Kitchen
- Breakfast Bar
- Electric Oven
- Gas Cooktop
- Microwave
- Dishwasher
- Kitchen Island
- Quartz Countertops
- Disposal
Flooring
- Wood
- Tile
Bedrooms and Bathrooms
- 3 Bedrooms
- Double Vanity
- Soaking Tub
- Separate Shower
Laundry
- Dryer
- Washer
Home Security
- Prewired Security
- Fire and Smoke Detector
Outdoor Features
- Balcony
- Deck
- Patio
Schools
- Sinclair Elementary School
- Hamilton Middle School
- Waltrip High School
Utilities
- Central Heating and Cooling System
- Heating System Uses Gas
Community Details
- Villas Fontanella Association, Phone Number (713) 389-0174
- Villas Fontanella Subdivision
Ownership History
Purchase Details
Home Financials for this Owner
Home Financials are based on the most recent Mortgage that was taken out on this home.Purchase Details
Home Financials for this Owner
Home Financials are based on the most recent Mortgage that was taken out on this home.Purchase Details
Home Financials for this Owner
Home Financials are based on the most recent Mortgage that was taken out on this home.Purchase Details
Home Financials for this Owner
Home Financials are based on the most recent Mortgage that was taken out on this home.Similar Homes in Houston, TX
Home Values in the Area
Average Home Value in this Area
Purchase History
| Date | Buyer | Sale Price | Title Company |
|---|---|---|---|
| Schnell Darian R | -- | -- | |
| Ennis Megan L | -- | Old Republic National Title | |
| Lagrimint Dennis Randy | -- | Texas American Title Co | |
| Drake Homes Inc | -- | Texas American Title Company |
Mortgage History
| Date | Status | Borrower | Loan Amount |
|---|---|---|---|
| Previous Owner | Ennis Megan L | $370,408 | |
| Previous Owner | Ennis Megan L | $370,500 | |
| Previous Owner | Lagrimint Dennis Randy | $223,920 | |
| Previous Owner | Drake Homes Inc | $180,000 |
Property History
| Date | Event | Price | Change | Sq Ft Price |
|---|---|---|---|---|
| 09/14/2022 09/14/22 | Off Market | -- | -- | -- |
| 09/07/2022 09/07/22 | Sold | -- | -- | -- |
| 08/16/2022 08/16/22 | Pending | -- | -- | -- |
| 08/11/2022 08/11/22 | For Sale | $499,900 | -- | $226 / Sq Ft |
Tax History Compared to Growth
Tax History
| Year | Tax Paid | Tax Assessment Tax Assessment Total Assessment is a certain percentage of the fair market value that is determined by local assessors to be the total taxable value of land and additions on the property. | Land | Improvement |
|---|---|---|---|---|
| 2023 | $7,009 | $465,075 | $104,720 | $360,355 |
| 2022 | $9,251 | $424,596 | $85,680 | $338,916 |
| 2021 | $8,902 | $381,932 | $85,680 | $296,252 |
| 2020 | $9,324 | $385,030 | $106,243 | $278,787 |
| 2019 | $9,710 | $383,716 | $106,243 | $277,473 |
| 2018 | $9,710 | $383,716 | $106,243 | $277,473 |
| 2017 | $9,703 | $383,716 | $106,243 | $277,473 |
| 2016 | $9,620 | $383,716 | $106,243 | $277,473 |
| 2015 | $6,320 | $378,072 | $101,521 | $276,551 |
| 2014 | $6,320 | $370,011 | $94,438 | $275,573 |
Agents Affiliated with this Home
-
Megan Ennis
M
Seller's Agent in 2022
Megan Ennis
Natalie Tye, Broker
1 in this area
33 Total Sales
-
Leigh Haney
L
Buyer's Agent in 2022
Leigh Haney
Leigh Haney Properties
(832) 265-5877
1 in this area
12 Total Sales
Map
Source: Houston Association of REALTORS®
MLS Number: 67939343
APN: 1324930010004
- 1031 W 21st St Unit B
- 1025 W 21st St Unit C
- 2110 Beall St
- 2022 Beall St
- 1048 W 21st St
- 1104 W 21st St
- 1108 W 22nd St
- 1045 W 22nd St Unit I
- 1111 W 21st St
- 1042 W 23rd St Unit D
- 1129 W 21st St
- 1137 W 21st St Unit A
- 917 W 21st St Unit B
- 1011 W 23rd St
- 1009 W 23rd St
- 1124 W 23rd St
- 912 W 21st St Unit B
- 912 W 21st St Unit A
- 908 W 21st St Unit B
- 908 W 21st St Unit A
- 1029 W 21st St
- 1029 W 21st St Unit B
- 1029 W 21st St Unit D
- 1029 W 21st St Unit B
- 1029 W 21st St Unit D
- 1031 W 21st St
- 1031 W 21st St Unit C
- 1031 W 21st St Unit D
- 1031 W 21st St Unit A
- 1025 W 21st St Unit B
- 1025 W 21st St
- 1025 W 21st St Unit A
- 1025 W 21st St Unit D
- 1033 W 21st St
- 1023 W 21st St
- 1035 W 21st St
- 2108 Beall St
- 2104 Beall St
- 1028 W 22nd St
- 1021 W 21st St
