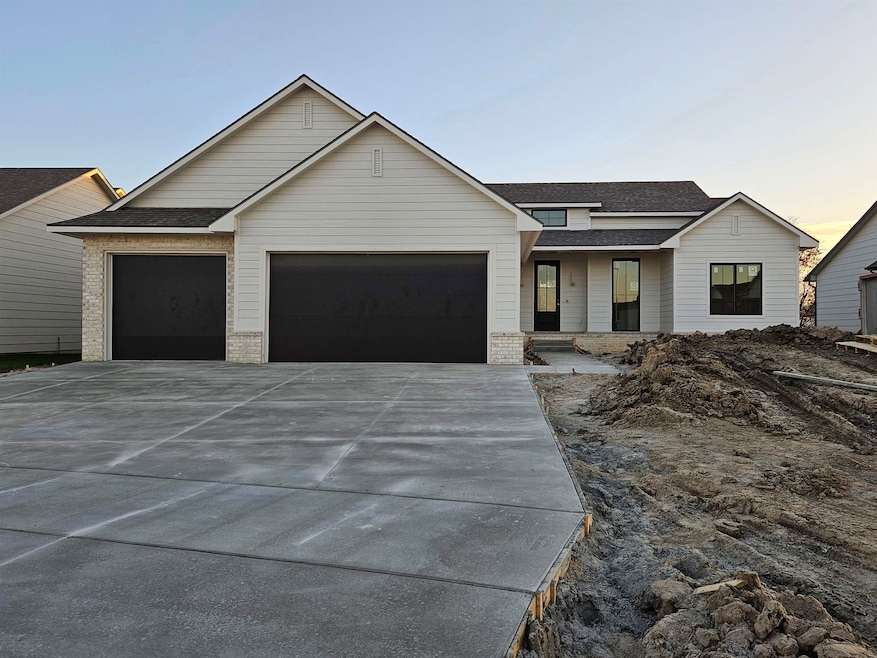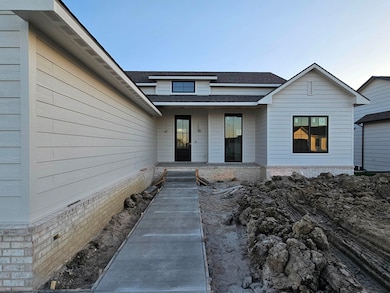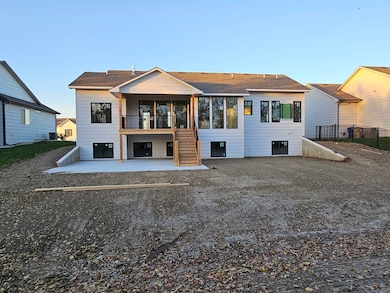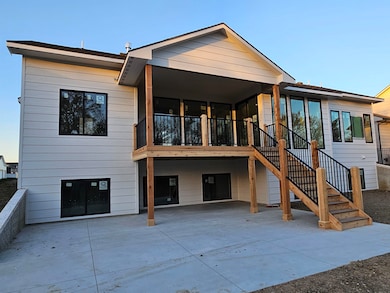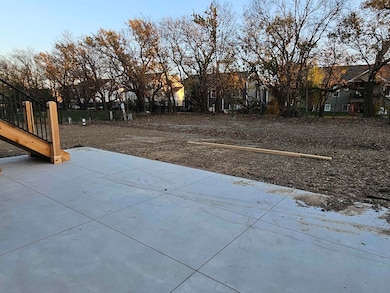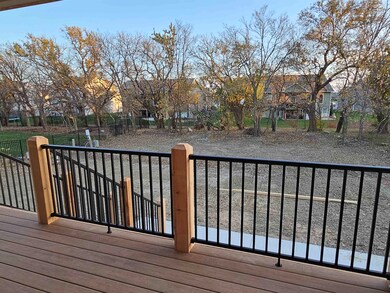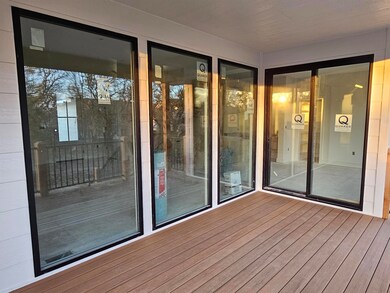1029 W Silverstone Ct Andover, KS 67002
Estimated payment $4,339/month
Highlights
- Community Lake
- Wood Flooring
- Community Pool
- Robert M. Martin Elementary School Rated A
- Mud Room
- Covered Patio or Porch
About This Home
Beautiful Dylan floorplan being built by Prairie Construction. 5 bedrooms, 3 bathrooms, 3115 sqft with 3-car garage. The house faces north and is on a tree line which allows for separation between you and your neighbors. View out basement with 9ft walls really make the basement feel extra spacious. Black frame windows inside and out. Interior windows are wood trimmed. Master bath has fully tiled shower and soaker tub. Chest of drawers in walk-in master closet. Office/Library off of master. Gas fireplace in living room. Nice sized mudroom off of garage. Lots of built-ins that really make this home stand out. 93% efficient furnace. Fence, Well, Irrigation system & landscaping included. Comes with 1 year builder warranty. Andover School District. Close to 1 or 3 community swimming pools all with new liners just put in last October. Park with basketball court and pickleball court. Stocked fishing ponds. This is a must see and won't last long. There is a model home of same floorplan in Hawks Nest that can be toured at 3239 N Bedford St.
Home Details
Home Type
- Single Family
Est. Annual Taxes
- $11,089
Year Built
- Built in 2025
Lot Details
- 0.32 Acre Lot
- Cul-De-Sac
- Wrought Iron Fence
- Sprinkler System
HOA Fees
- $35 Monthly HOA Fees
Parking
- 3 Car Attached Garage
Home Design
- Composition Roof
Interior Spaces
- 1-Story Property
- Ceiling Fan
- Gas Fireplace
- Mud Room
- Living Room
- Wood Flooring
- Laundry on main level
- Basement
Kitchen
- Microwave
- Dishwasher
- Disposal
Bedrooms and Bathrooms
- 5 Bedrooms
- Walk-In Closet
- 3 Full Bathrooms
Outdoor Features
- Covered Deck
- Covered Patio or Porch
Schools
- Robert Martin Elementary School
- Andover High School
Utilities
- Forced Air Heating and Cooling System
- Heating System Uses Natural Gas
- Irrigation Well
Listing and Financial Details
- Assessor Parcel Number 3030602007029000
Community Details
Overview
- Association fees include gen. upkeep for common ar
- $150 HOA Transfer Fee
- Built by Prairie Construction
- Cornerstone Subdivision
- Community Lake
Recreation
- Community Playground
- Community Pool
Map
Home Values in the Area
Average Home Value in this Area
Tax History
| Year | Tax Paid | Tax Assessment Tax Assessment Total Assessment is a certain percentage of the fair market value that is determined by local assessors to be the total taxable value of land and additions on the property. | Land | Improvement |
|---|---|---|---|---|
| 2025 | -- | $4,421 | $4,421 | $0 |
| 2024 | -- | $3,826 | $3,826 | $0 |
| 2023 | -- | $3,826 | $3,826 | $0 |
| 2022 | $0 | $2,987 | $2,987 | $0 |
Property History
| Date | Event | Price | List to Sale | Price per Sq Ft |
|---|---|---|---|---|
| 11/16/2025 11/16/25 | Pending | -- | -- | -- |
| 11/16/2025 11/16/25 | Price Changed | $641,348 | +2.9% | $206 / Sq Ft |
| 08/15/2025 08/15/25 | For Sale | $622,990 | 0.0% | $200 / Sq Ft |
| 08/15/2025 08/15/25 | Price Changed | $622,990 | -2.3% | $200 / Sq Ft |
| 06/26/2025 06/26/25 | Pending | -- | -- | -- |
| 06/26/2025 06/26/25 | For Sale | $637,916 | -- | $205 / Sq Ft |
Purchase History
| Date | Type | Sale Price | Title Company |
|---|---|---|---|
| Deed | -- | Rtn Sec 1St Title | |
| Warranty Deed | -- | Security 1St Title | |
| Warranty Deed | -- | Security 1St Title |
Source: South Central Kansas MLS
MLS Number: 657619
APN: 303-06-0-20-07-029-00-0
- 2519 N Bluestone St
- 2537 N Bluestone St
- 2541 N Bluestone St
- 2526 N Quartz St
- 2512 N Emerald Ct
- 2542 N Emerald Ct
- 1206 W Lakeway Ct
- 1226 W Lakeway Ct
- 802 W Slate St
- 2311 N Lakeside Cir
- 1213 W Lakeway Ct
- 2281 N 159th St E
- 2235 N 159th St E
- 2229 N 159th St E
- 336 W Boxthorn Dr
- 2221 N 159th St E
- 2215 N 159th St E
- 324 W Boxthorn Dr
- 2209 N 159th St E
- 318 W Boxthorn Dr
