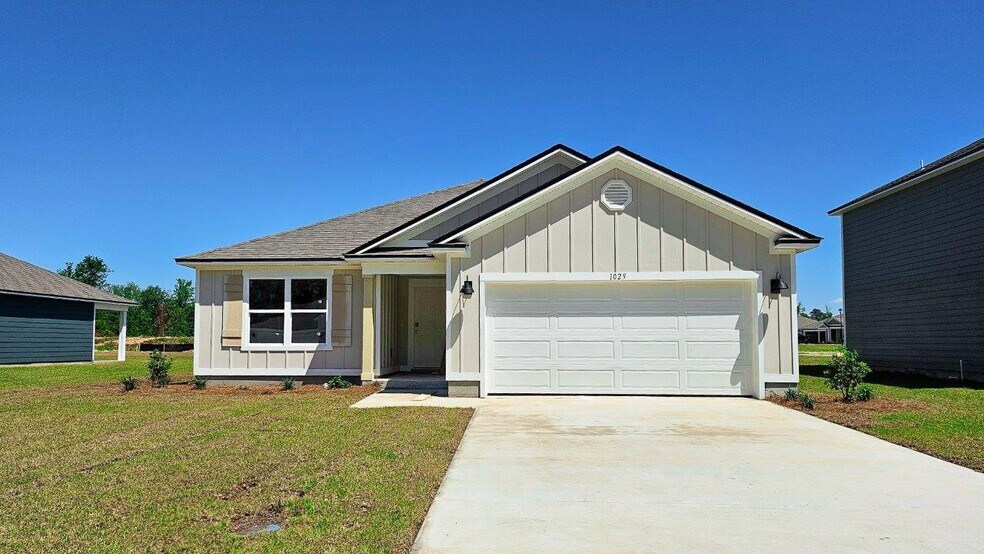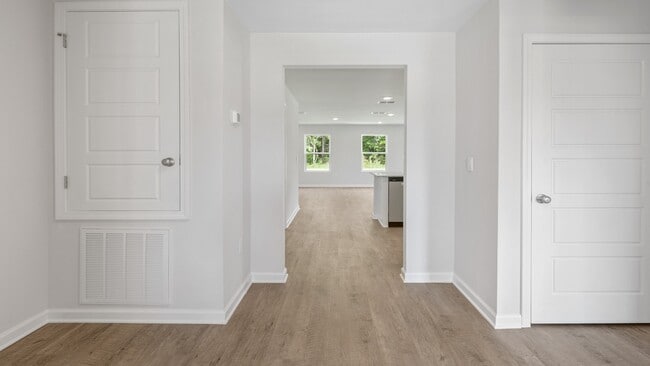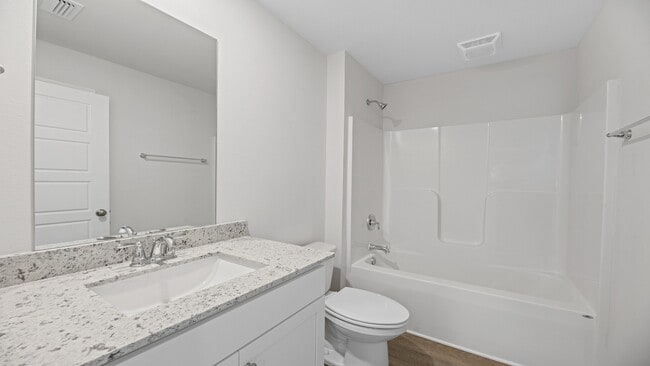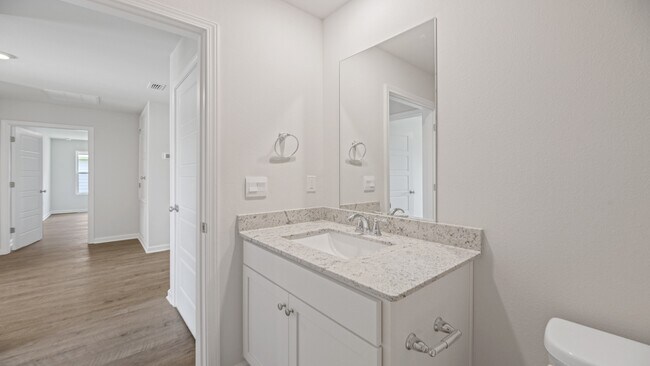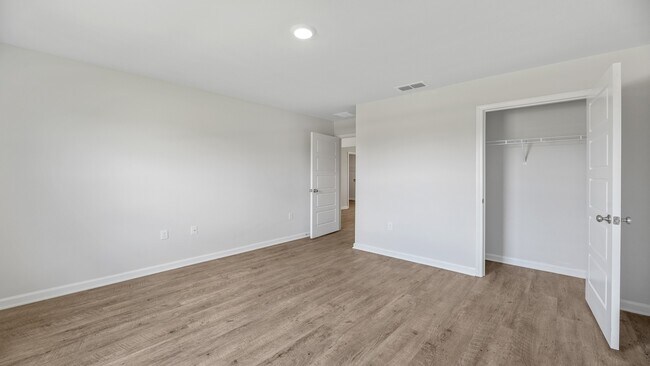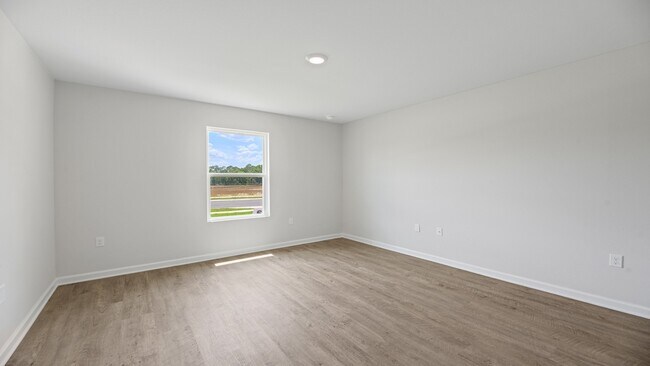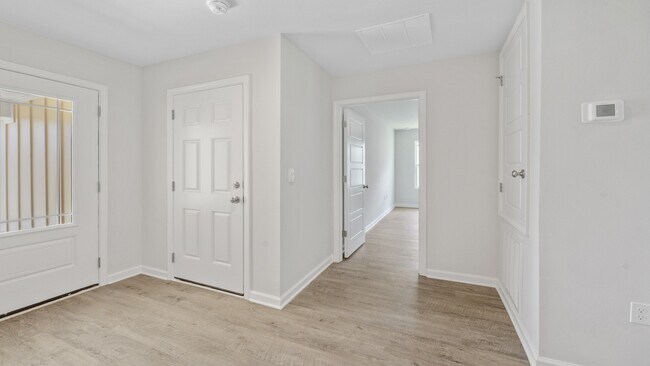
Highlights
- New Construction
- Recessed Lighting
- 1-Story Property
- Hahira Elementary School Rated A
- Laundry Room
About This Home
Welcome to 1029 Walter Way in Phillips Place, our new home community in Hahira, GA. The Lismore plan is a single-story, 3 bed, 2 bath layout, spanning approximately 1,580 square feet, with charming features that are sure to make you feel right at home.As you enter the foyer, two bedrooms and the second full bath is at the front of the home. Both bedrooms have spacious closets and natural light, making them great spaces for children, guests, or an office. The full bathroom includes a tub/shower combo. Down the hall, you enter into the inviting, open living space. The kitchen is the heart of the home with a large center island. The kitchen is a great space with shaker-style cabinetry, plenty of granite counter space and a large corner pantry. The great room is bright and welcoming with recessed lighting and many windows. The living area is perfect for daily life and entertaining. The laundry room is conveniently located in the middle of the home and has extra shelving for storage.Your primary bedroom is in the back of the home, giving you a private space. The en suite bathroom has double vanities and a large shower. The primary suite is complete with an oversized walk-in closet.Beyond the interior features and details, every home is equipped with Smart Home Technology. This thoughtful integration of technology ensures that your new home is perfectly designed to meet the demands of modern life. Enjoy quality materials and workmanship throughout, with superior attention to detail, plus a one-year builder’s warranty. *Pictures, photographs, colors, features, and sizes are for illustration purposes only and will vary from the homes as built.
Sales Office
| Monday - Saturday |
10:00 AM - 5:00 PM
|
| Sunday |
1:00 PM - 5:00 PM
|
Home Details
Home Type
- Single Family
Parking
- 2 Car Garage
Home Design
- New Construction
Interior Spaces
- 1-Story Property
- Recessed Lighting
- Laundry Room
Bedrooms and Bathrooms
- 3 Bedrooms
- 2 Full Bathrooms
Community Details
- Property has a Home Owners Association
Map
Other Move In Ready Homes in Phillips Place
About the Builder
- Phillips Place
- Reynolda Place
- 750 Georgia 122
- 3021 Mary Powell Way
- 334 Barry Field Cir
- 358 Barry Field Cir
- 221 Barry Field Cir
- 359 Barry Field Cir
- 4556 Brinlee
- 225 Barry Field Cr
- 363 Barry Field Cir
- 208 Barry Field Cir
- 212 Barry Field Cir
- 232 Barry Field Cir
- 213 Barry Field Cir
- 217 Barry Field Cr
- 4552 Brinlee
- 601 Katherine Ln
- 0 E Stanfill St
- 0 Union Rd
