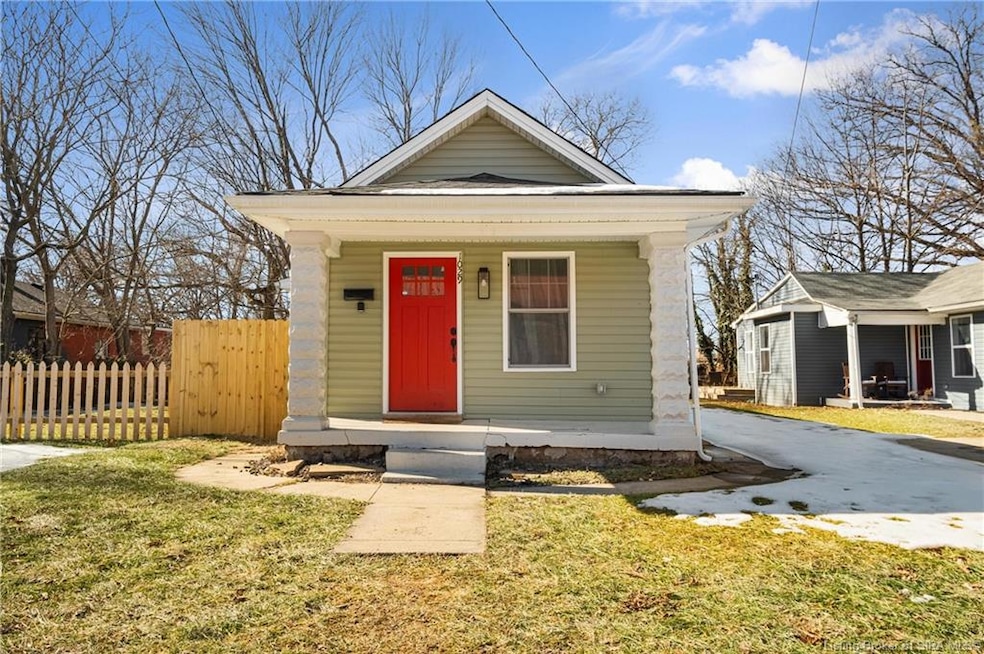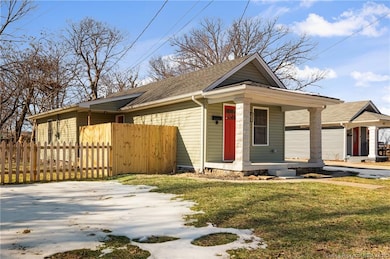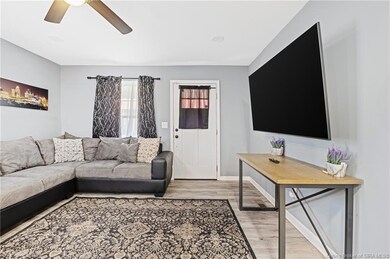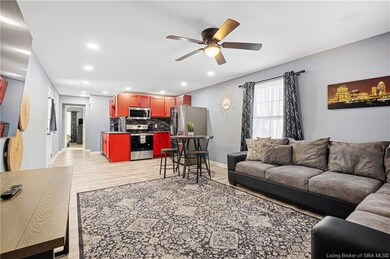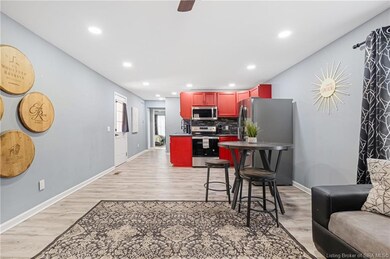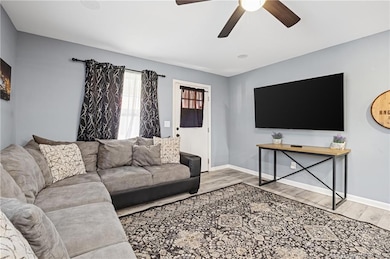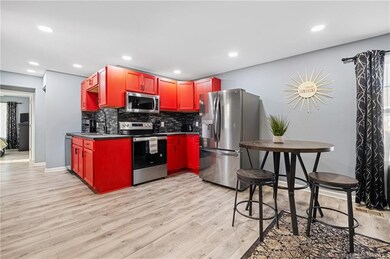
1029 Watt St Jeffersonville, IN 47130
Highlights
- Open Floorplan
- First Floor Utility Room
- 1-Story Property
- Covered patio or porch
- Eat-In Kitchen
- Forced Air Heating and Cooling System
About This Home
As of April 2025Completely remodeled and move-in ready! This stunning 2-bed, 1-bath home offers 816 sq. ft. of modern living with an open floor plan and recessed lighting. Luxury vinyl plank flooring flows throughout, complementing the sleek kitchen with stainless steel appliances. The stylish bathroom features a walk-in, tiled shower. Enjoy endless hot water with the tankless water heater. Major updates include a 1-year-old roof and HVAC, plus newer plumbing, electric, and windows (under 2 years old). Conveniently located near the interstate and downtown entertainment. Home is being sold as-is. Do not miss this one!
Home Details
Home Type
- Single Family
Est. Annual Taxes
- $2,168
Year Built
- Built in 1920
Home Design
- Block Foundation
- Vinyl Siding
Interior Spaces
- 816 Sq Ft Home
- 1-Story Property
- Open Floorplan
- Ceiling Fan
- Family Room
- First Floor Utility Room
- Unfinished Basement
- Partial Basement
Kitchen
- Eat-In Kitchen
- Oven or Range
- Microwave
- Dishwasher
Bedrooms and Bathrooms
- 2 Bedrooms
- 1 Full Bathroom
Laundry
- Dryer
- Washer
Utilities
- Forced Air Heating and Cooling System
- Gas Available
- Electric Water Heater
Additional Features
- Covered patio or porch
- 5,227 Sq Ft Lot
Listing and Financial Details
- Assessor Parcel Number 101900102132000010
Ownership History
Purchase Details
Purchase Details
Purchase Details
Home Financials for this Owner
Home Financials are based on the most recent Mortgage that was taken out on this home.Purchase Details
Purchase Details
Map
Similar Homes in Jeffersonville, IN
Home Values in the Area
Average Home Value in this Area
Purchase History
| Date | Type | Sale Price | Title Company |
|---|---|---|---|
| Warranty Deed | -- | None Available | |
| Warranty Deed | -- | -- | |
| Warranty Deed | -- | -- | |
| Warranty Deed | -- | Attorney | |
| Warranty Deed | -- | None Available |
Property History
| Date | Event | Price | Change | Sq Ft Price |
|---|---|---|---|---|
| 04/11/2025 04/11/25 | Sold | $172,000 | +1.2% | $211 / Sq Ft |
| 02/14/2025 02/14/25 | Pending | -- | -- | -- |
| 01/31/2025 01/31/25 | For Sale | $169,900 | +553.5% | $208 / Sq Ft |
| 03/25/2019 03/25/19 | Sold | $26,000 | +4.0% | $32 / Sq Ft |
| 03/15/2019 03/15/19 | Pending | -- | -- | -- |
| 03/10/2019 03/10/19 | For Sale | $25,000 | -- | $31 / Sq Ft |
Tax History
| Year | Tax Paid | Tax Assessment Tax Assessment Total Assessment is a certain percentage of the fair market value that is determined by local assessors to be the total taxable value of land and additions on the property. | Land | Improvement |
|---|---|---|---|---|
| 2024 | $2,168 | $116,100 | $37,200 | $78,900 |
| 2023 | $2,168 | $106,700 | $37,200 | $69,500 |
| 2022 | $328 | $16,400 | $11,400 | $5,000 |
| 2021 | $264 | $13,200 | $8,200 | $5,000 |
| 2020 | $234 | $10,000 | $5,000 | $5,000 |
| 2019 | $234 | $10,000 | $5,000 | $5,000 |
| 2018 | $234 | $10,000 | $5,000 | $5,000 |
| 2017 | $234 | $10,000 | $5,000 | $5,000 |
| 2016 | $105 | $10,000 | $5,000 | $5,000 |
| 2014 | $34 | $10,000 | $5,000 | $5,000 |
| 2013 | -- | $10,000 | $5,000 | $5,000 |
Source: Southern Indiana REALTORS® Association
MLS Number: 202505551
APN: 10-19-00-102-132.000-010
- 1113 Watt St
- 1115 Watt St
- 839 Walnut St
- 823 Meigs Ave
- 817 Walnut St
- 809 Wood Ave
- 104 Howard Ln
- 723 E Court Ave
- 418 Watt St
- 925 E 7th St Unit 205
- 948 E 7th St
- 863 Wolf Run Park Blvd
- 917 E Chestnut St
- 240 Spring St Unit D
- 1404 Plank Rd
- 210 Mulberry St
- 211 Mulberry St
- 4698 Red Tail Ridge
- 4692 Red Tail Ridge
- 218 Mulberry St
