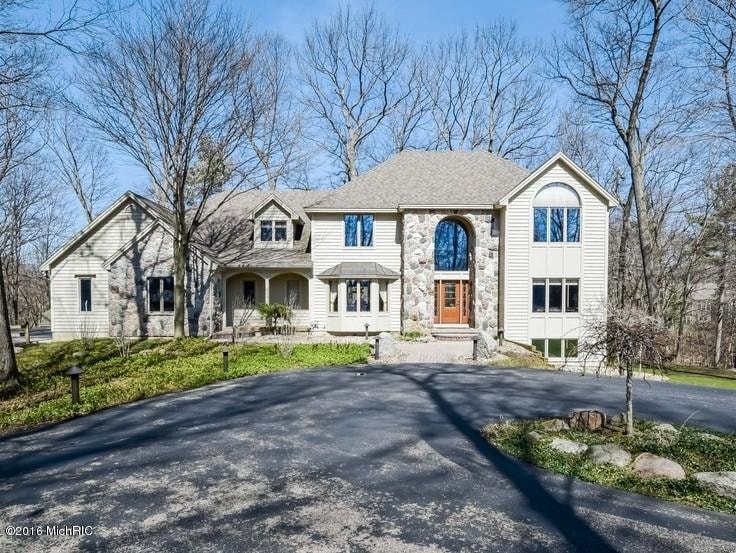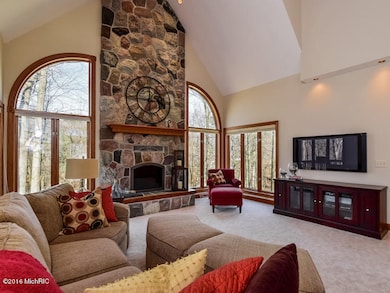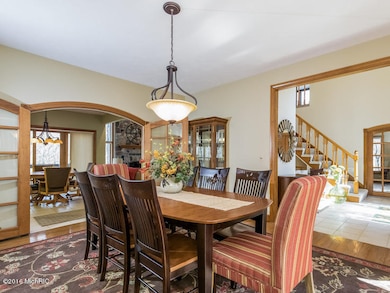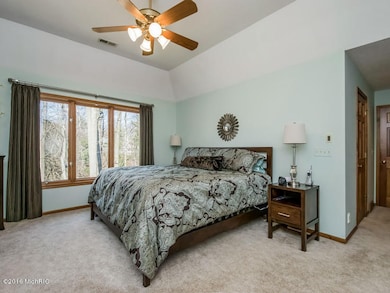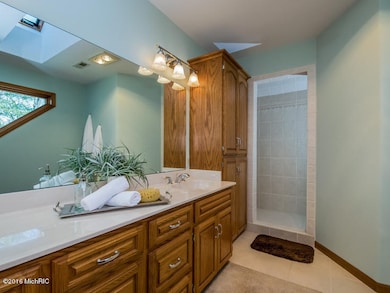
1029 White Pine Dr SW Grand Rapids, MI 49534
Estimated Value: $701,498 - $1,110,000
Highlights
- Spa
- 3.18 Acre Lot
- Family Room with Fireplace
- Grandville Cummings Elementary School Rated A-
- Deck
- Wooded Lot
About This Home
As of June 2016The stress of life calls for the balance of serenity found right here surrounded by over 3 acres of breathtaking nature, woods, 65' ravines and bubbling Tallman creek. High end quality has you at hello with over $250K of custom crafted stone that graces the entrance and interior floor-to-ceiling stunning fireplace. Abundance of living space offers main floor centered living room w/real log fireplace, dining room w/sliders to large deck, dream kitchen w/dbl ovens, cooktop, granite, all appliances. Formal Dining w/French doors, walk-in pantry & butler area, main floor laundry. 3 Season sun porch for morning coffee before the rush of the day. 1/2 bath. Upper level offers 4 bedrooms including huge Master Suite w/master bath dbl sink vanity, walk in shower, corian Countertops. 2nd Upper Bath with soaker tub, dbl vanity. Lower level offers entertaining Rec Room with real log fireplace, sliders to 3 season Hot Tub room perfect relaxation at the end of long days. Two bedrooms and bath complete lower level. Attached 3 stall insulated Garage w/drains. Mechanical amenities are: New Geothermal furnace 2012, Roof 2007, New Well Lift Pump 2015, "Iron Curtain" before Water Softener, underground sprinkling, central vac, WeatherShield Windows, central air. Storage Shed included. All appliances included. This beautiful home is ready for you.
Last Listed By
Keller Williams Realty Rivertown License #6506045799 Listed on: 04/02/2016

Home Details
Home Type
- Single Family
Est. Annual Taxes
- $3,831
Year Built
- Built in 1989
Lot Details
- 3.18 Acre Lot
- Shrub
- Sprinkler System
- Wooded Lot
Parking
- 3 Car Attached Garage
- Garage Door Opener
Home Design
- Traditional Architecture
- Brick or Stone Mason
- Vinyl Siding
- Stone
Interior Spaces
- 4,277 Sq Ft Home
- 2-Story Property
- Central Vacuum
- Wood Burning Fireplace
- Gas Log Fireplace
- Family Room with Fireplace
- 2 Fireplaces
- Living Room with Fireplace
- Dining Area
- Sun or Florida Room
- Stone Flooring
- Attic Fan
- Home Security System
- Laundry on main level
Kitchen
- Eat-In Kitchen
- Built-In Oven
- Cooktop
- Microwave
- Dishwasher
- Kitchen Island
- Disposal
Bedrooms and Bathrooms
- 6 Bedrooms
Basement
- Walk-Out Basement
- Basement Fills Entire Space Under The House
Outdoor Features
- Spa
- Deck
- Shed
Utilities
- Forced Air Heating and Cooling System
- Iron Water Filter
- Water Filtration System
- Well
- Water Softener is Owned
- Septic System
Community Details
- Property is near a ravine
Ownership History
Purchase Details
Home Financials for this Owner
Home Financials are based on the most recent Mortgage that was taken out on this home.Similar Homes in the area
Home Values in the Area
Average Home Value in this Area
Purchase History
| Date | Buyer | Sale Price | Title Company |
|---|---|---|---|
| Vanderhyde Kevin J | $475,000 | Midstate Title Agency Llc |
Mortgage History
| Date | Status | Borrower | Loan Amount |
|---|---|---|---|
| Open | Vanderhyde Kevin James | $47,400 | |
| Open | Vanderhyde Kevin J | $380,000 | |
| Previous Owner | The Theo J Becker Trust | $300,000 | |
| Previous Owner | Becker Theo J | $133,000 | |
| Previous Owner | Becker Theo J | $208,200 | |
| Previous Owner | Becker Theo J | $213,100 |
Property History
| Date | Event | Price | Change | Sq Ft Price |
|---|---|---|---|---|
| 06/02/2016 06/02/16 | Sold | $475,000 | -4.8% | $111 / Sq Ft |
| 05/03/2016 05/03/16 | Pending | -- | -- | -- |
| 04/02/2016 04/02/16 | For Sale | $499,000 | -- | $117 / Sq Ft |
Tax History Compared to Growth
Tax History
| Year | Tax Paid | Tax Assessment Tax Assessment Total Assessment is a certain percentage of the fair market value that is determined by local assessors to be the total taxable value of land and additions on the property. | Land | Improvement |
|---|---|---|---|---|
| 2024 | $6,935 | $325,700 | $0 | $0 |
| 2023 | $5,718 | $247,900 | $0 | $0 |
| 2022 | $6,105 | $229,700 | $0 | $0 |
| 2021 | $5,950 | $210,700 | $0 | $0 |
| 2020 | $5,262 | $207,000 | $0 | $0 |
| 2019 | $7,514 | $203,400 | $0 | $0 |
| 2018 | $5,351 | $188,400 | $0 | $0 |
| 2017 | $5,202 | $168,700 | $0 | $0 |
| 2016 | $3,905 | $154,900 | $0 | $0 |
| 2015 | $3,831 | $154,900 | $0 | $0 |
| 2013 | -- | $136,700 | $0 | $0 |
Agents Affiliated with this Home
-
Karla Huitsing
K
Seller's Agent in 2016
Karla Huitsing
Keller Williams Realty Rivertown
1 in this area
30 Total Sales
-

Buyer's Agent in 2016
Timothy Kolk
Polaris Real Estate LLC
(616) 988-6940
7 Total Sales
Map
Source: Southwestern Michigan Association of REALTORS®
MLS Number: 16014078
APN: 41-13-32-377-002
- 966 Timber Winds Dr SW Unit 17
- 3817 Butterworth St SW
- 1268 Wilson Ave SW
- 4031 O Brien Rd SW
- 300 Hartford Ave SW
- 3504 Daffodil Dr SW
- 231 Tallman Ridge Ct SW
- 134 Ida Red Ln SW Unit 20
- 3754 Ambrosia Dr SW Unit 28
- 3772 Ambrosia Dr SW Unit 25
- 3764 Ambrosia Dr SW Unit 27
- 111 Maynard Ave SW
- 291 Rolling Greene Dr NW Unit 9
- 3535 Lake Michigan Dr NW
- 457 Fennessy Dr
- 430 Saint Clair Ave NW
- 561 Waterford Village Dr
- 616 Westway Dr NW
- 621 Waterford Village Dr
- 695 Waterford Village Dr
- 1029 White Pine Dr SW
- 1015 White Pine Dr SW
- 939 Timber Winds Dr SW
- 1028 White Pine Dr SW
- 925 Timber Winds Dr SW Unit 25
- 1053 White Pine Dr SW
- 3899 Canyon Creek Dr SW Unit 27
- 913 Timber Winds Dr SW
- 949 Timber Winds Dr SW Unit 27
- 986 Fokal Dr SW
- 1002 Fokal Dr SW
- 1040 White Pine Dr SW
- 1056 White Pine Dr SW
- 3902 Canyon Creek Dr SW Unit 9
- 930 Timber Winds Dr SW
- 901 Timber Winds Dr SW Unit 23
- 961 Timber Winds Dr SW Unit 28
- 942 Timber Winds Dr SW
- 1107 Canyon Creek Ct SW Unit 6
- 938 Fokal Dr SW
