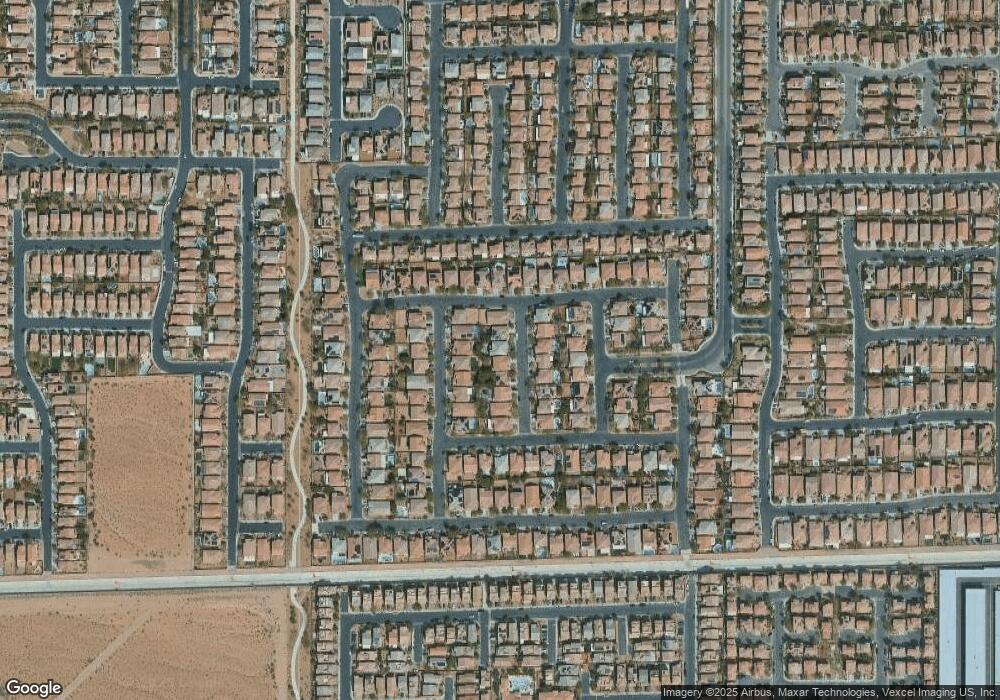
$355,000
- 1 Bath
- 533 Sq Ft
- 2000 N Fashion Show Dr
- Unit 4301
- Las Vegas, NV
Welcome to the prestigious Trump Tower! This sought-after studio suite showcases stunning panoramic views of the entire Las Vegas Strip — plus direct, unobstructed views of the iconic MSG Sphere. Experience upscale high-rise living in this 5-star luxury hotel. This fully furnished studio features top-tier finishes, including Sub-Zero, Bosch, and Wolf appliances, sleek Italian marble flooring,
Stephanie Mangual Serhant
